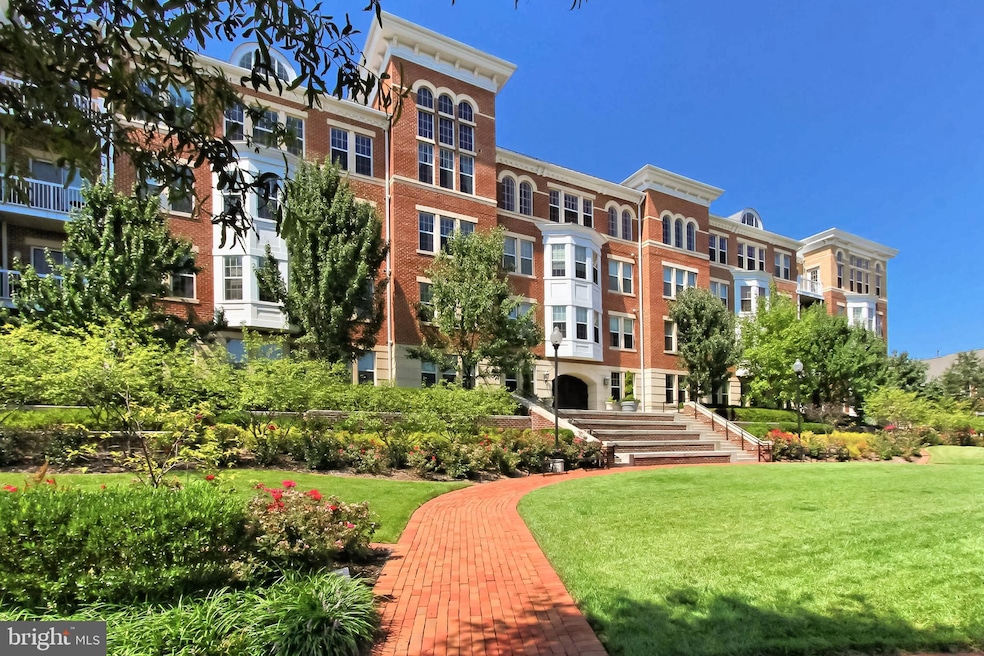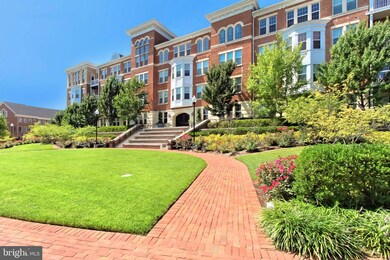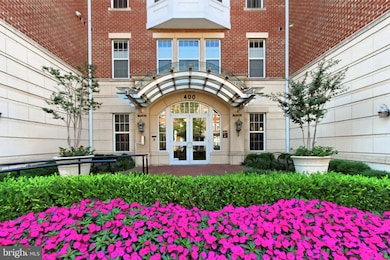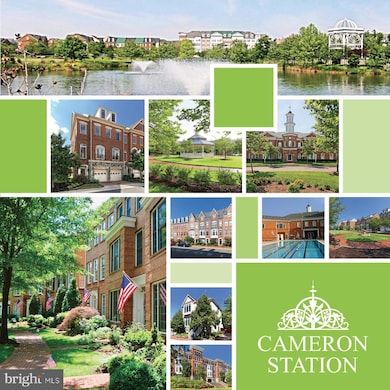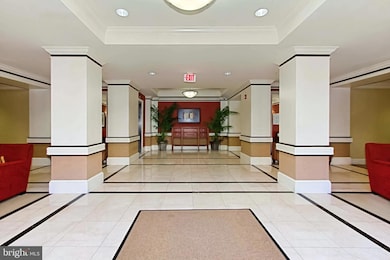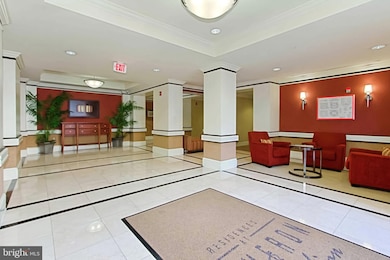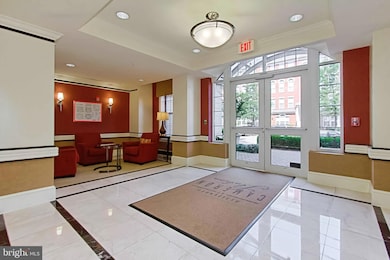Cameron Square 400 Cameron Station Blvd Unit 107 Alexandria, VA 22304
Cameron Station NeighborhoodHighlights
- Fitness Center
- Open Floorplan
- Engineered Wood Flooring
- Transportation Service
- Contemporary Architecture
- 4-minute walk to Cameron Station Linear Park
About This Home
Welcome to this meticulously maintained and beautifully updated condo, offering stylish comfort and convenience in every corner. Featuring rich Brazilian hardwood floors throughout and fresh, neutral wall colors, this home provides the perfect backdrop for any décor style.The chef-inspired kitchen is equipped with upgraded cabinetry, a custom tile backsplash, and granite countertops—ideal for both everyday cooking and entertaining. The open living area includes a cozy electric fireplace, creating a warm and inviting space to unwind.This spacious unit offers two bedrooms and two full bathrooms. The primary bedroom has been thoughtfully updated to include a spa-like bath with a walk-in shower, along with custom closet organizers that add both function and elegance.A rare and highly sought-after feature, the private patio overlooks a beautifully landscaped courtyard with a tranquil fountain, making it the perfect spot for enjoying quiet mornings or summer evenings.Other updates include an HVAC system replaced in 2018, a refrigerator upgraded in 2022, and a washer and dryer installed in 2020. For added peace of mind, dryer vents were professionally cleaned in 2023. The unit also includes two reserved underground garage parking spaces, numbers 65 and 173. The condo building has its own exercise room, office, two elevators and manager on site. Enjoy all wonderful amenities Cameron Station has to offer.
Condo Details
Home Type
- Condominium
Est. Annual Taxes
- $5,166
Year Built
- Built in 2007
Lot Details
- Property is in very good condition
Parking
- Assigned Parking Garage Space
- Basement Garage
- Garage Door Opener
Home Design
- Contemporary Architecture
- Slab Foundation
Interior Spaces
- 1,177 Sq Ft Home
- Property has 1 Level
- Open Floorplan
- Electric Fireplace
- Engineered Wood Flooring
Kitchen
- Stove
- Built-In Microwave
- Dishwasher
- Stainless Steel Appliances
- Disposal
Bedrooms and Bathrooms
- 2 Main Level Bedrooms
- 2 Full Bathrooms
- Walk-in Shower
Laundry
- Laundry in unit
- Dryer
Accessible Home Design
- Accessible Elevator Installed
- Level Entry For Accessibility
Utilities
- Central Air
- Heat Pump System
- Electric Water Heater
Listing and Financial Details
- Residential Lease
- Security Deposit $2,800
- $200 Move-In Fee
- Tenant pays for all utilities, light bulbs/filters/fuses/alarm care, insurance
- The owner pays for repairs, real estate taxes, trash collection
- Rent includes community center, hoa/condo fee, party room, recreation facility, trash removal
- No Smoking Allowed
- 18-Month Min and 24-Month Max Lease Term
- Available 7/15/25
- Assessor Parcel Number 60011120
Community Details
Overview
- Property has a Home Owners Association
- Association fees include bus service, common area maintenance, management, pool(s), recreation facility, snow removal, trash
- Cameron Station HOA
- Low-Rise Condominium
- Cameron Station Condominium Condos
- Cameron Station Subdivision
Amenities
- Transportation Service
- Picnic Area
- Community Center
- Meeting Room
- Party Room
Recreation
- Community Basketball Court
- Community Playground
- Jogging Path
Pet Policy
- No Pets Allowed
Map
About Cameron Square
Source: Bright MLS
MLS Number: VAAX2044146
APN: 068.01-0B-107
- 400 Cameron Station Blvd Unit 301
- 5267 Pocosin Ln
- 5238 Brawner Place
- 465 Cameron Station Blvd
- 5249 Brawner Place
- 5271 Colonel Johnson Ln
- 427 Nottoway Walk
- 5117 Grimm Dr
- 249 S Pickett St Unit 302
- 245 S Pickett St Unit 202
- 247 S S Pickett St S Unit 302
- 5109 Knapp Place
- 261 S Pickett St Unit 302
- 4976 Lachlan Mews
- 4968 Lachlan Mews
- 4969 Eisenhower Ave
- 4977 Eisenhower Ave
- 4961 Eisenhower Ave
- 5112 Donovan Dr Unit 109
- 4933 Eisenhower Ave
