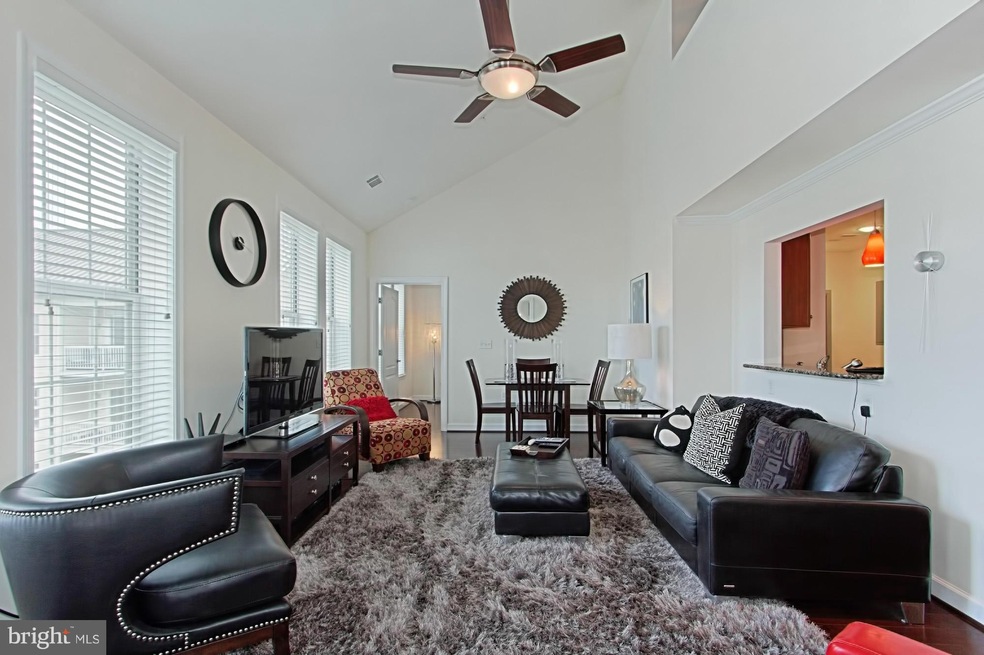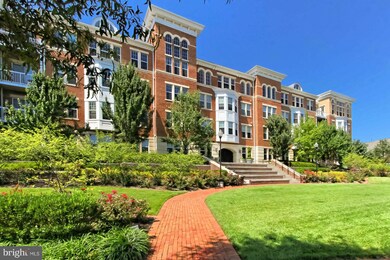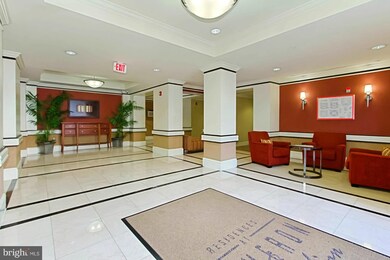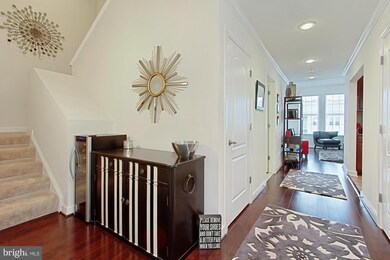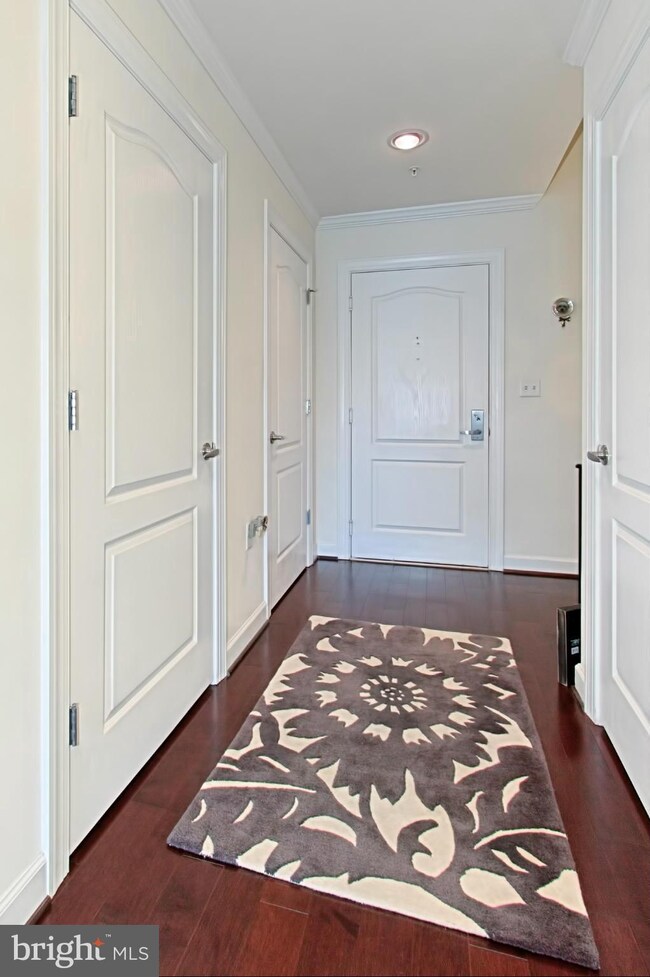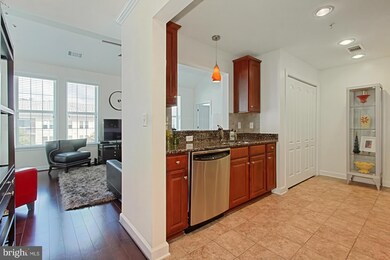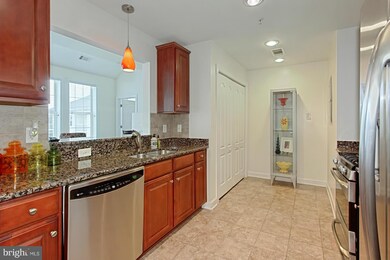
Cameron Square 400 Cameron Station Blvd Unit 417 Alexandria, VA 22304
Cameron Station NeighborhoodHighlights
- Fitness Center
- Open Floorplan
- Wood Flooring
- Transportation Service
- Contemporary Architecture
- 4-minute walk to Cameron Station Linear Park
About This Home
As of January 2022Disregard DOMM.Elegance abounds in this beautifully decorated and well maintained penthouse unit. Gleaming hardwoods throughout main level, cherry kitchen with granite and SS appliances, upgraded baths, 2 garage parking spaces. Spacious versatile floor plan has bedrooms and baths separated for privacy. Great loft for office/den. Cozy balcony overlooking the courtyard with fountain. A beauty!
Last Agent to Sell the Property
Samson Properties License #0225092385 Listed on: 07/29/2016

Property Details
Home Type
- Condominium
Est. Annual Taxes
- $4,959
Year Built
- Built in 2007
HOA Fees
- $598 Monthly HOA Fees
Parking
- Subterranean Parking
Home Design
- Contemporary Architecture
- Slab Foundation
- Composite Building Materials
Interior Spaces
- 1,484 Sq Ft Home
- Property has 2 Levels
- Open Floorplan
- Ceiling height of 9 feet or more
- Insulated Windows
- Window Treatments
- Combination Dining and Living Room
- Loft
- Wood Flooring
- Stacked Washer and Dryer
Kitchen
- Breakfast Area or Nook
- Stove
- <<microwave>>
- Dishwasher
- Upgraded Countertops
- Disposal
Bedrooms and Bathrooms
- 2 Main Level Bedrooms
- En-Suite Primary Bedroom
- En-Suite Bathroom
- 2 Full Bathrooms
Home Security
Schools
- Samuel W. Tucker Elementary School
- Francis C Hammond Middle School
- Alexandria City High School
Utilities
- Forced Air Heating and Cooling System
- Natural Gas Water Heater
Additional Features
- Accessible Elevator Installed
- Property is in very good condition
Listing and Financial Details
- Assessor Parcel Number 60012250
Community Details
Overview
- Association fees include management, pool(s), recreation facility, snow removal, trash
- Low-Rise Condominium
- Built by KHOVNANIAN
- Cameron Station Community
- Cameron Station Subdivision
- The community has rules related to parking rules
Amenities
- Transportation Service
- Picnic Area
- Common Area
- Community Center
- Party Room
- Recreation Room
Recreation
- Community Basketball Court
- Community Playground
- Jogging Path
Pet Policy
- Pets Allowed
Security
- Fire and Smoke Detector
- Fire Sprinkler System
Ownership History
Purchase Details
Home Financials for this Owner
Home Financials are based on the most recent Mortgage that was taken out on this home.Purchase Details
Home Financials for this Owner
Home Financials are based on the most recent Mortgage that was taken out on this home.Purchase Details
Home Financials for this Owner
Home Financials are based on the most recent Mortgage that was taken out on this home.Similar Homes in Alexandria, VA
Home Values in the Area
Average Home Value in this Area
Purchase History
| Date | Type | Sale Price | Title Company |
|---|---|---|---|
| Deed | $507,500 | Commonwealth Land Title | |
| Warranty Deed | $470,000 | Universal Title | |
| Warranty Deed | $425,000 | -- |
Mortgage History
| Date | Status | Loan Amount | Loan Type |
|---|---|---|---|
| Open | $406,000 | New Conventional | |
| Previous Owner | $335,000 | New Conventional | |
| Previous Owner | $352,000 | New Conventional | |
| Previous Owner | $340,000 | New Conventional |
Property History
| Date | Event | Price | Change | Sq Ft Price |
|---|---|---|---|---|
| 07/09/2025 07/09/25 | Pending | -- | -- | -- |
| 07/08/2025 07/08/25 | For Sale | $555,000 | 0.0% | $374 / Sq Ft |
| 10/18/2022 10/18/22 | Rented | $2,600 | 0.0% | -- |
| 10/10/2022 10/10/22 | Under Contract | -- | -- | -- |
| 10/04/2022 10/04/22 | For Rent | $2,600 | 0.0% | -- |
| 01/19/2022 01/19/22 | Sold | $507,500 | -1.5% | $342 / Sq Ft |
| 12/27/2021 12/27/21 | Pending | -- | -- | -- |
| 12/03/2021 12/03/21 | For Sale | $515,000 | +9.6% | $347 / Sq Ft |
| 09/02/2016 09/02/16 | Sold | $470,000 | -1.5% | $317 / Sq Ft |
| 08/05/2016 08/05/16 | Pending | -- | -- | -- |
| 07/29/2016 07/29/16 | For Sale | $477,000 | -- | $321 / Sq Ft |
Tax History Compared to Growth
Tax History
| Year | Tax Paid | Tax Assessment Tax Assessment Total Assessment is a certain percentage of the fair market value that is determined by local assessors to be the total taxable value of land and additions on the property. | Land | Improvement |
|---|---|---|---|---|
| 2025 | $6,362 | $573,423 | $191,770 | $381,653 |
| 2024 | $6,362 | $552,698 | $184,394 | $368,304 |
| 2023 | $5,967 | $537,609 | $179,024 | $358,585 |
| 2022 | $5,967 | $537,609 | $179,024 | $358,585 |
| 2021 | $5,571 | $501,898 | $167,312 | $334,586 |
| 2020 | $5,494 | $486,096 | $161,654 | $324,442 |
| 2019 | $5,417 | $479,423 | $159,265 | $320,158 |
| 2018 | $5,319 | $470,701 | $156,142 | $314,559 |
| 2017 | $5,222 | $462,151 | $153,081 | $309,070 |
| 2016 | $4,959 | $462,151 | $153,081 | $309,070 |
| 2015 | $4,679 | $448,577 | $139,507 | $309,070 |
| 2014 | $4,814 | $461,510 | $139,507 | $322,003 |
Agents Affiliated with this Home
-
Irina Babb

Seller's Agent in 2025
Irina Babb
Samson Properties
(571) 217-2571
251 in this area
331 Total Sales
-
Kristina Walker

Buyer's Agent in 2022
Kristina Walker
KW United
(703) 981-7802
1 in this area
339 Total Sales
-
Shawn Vaziri-Lenjani
S
Buyer's Agent in 2022
Shawn Vaziri-Lenjani
KW Metro Center
(832) 630-3854
2 in this area
18 Total Sales
-
Carole Pearson

Buyer's Agent in 2016
Carole Pearson
KW Metro Center
(703) 864-7113
71 Total Sales
About Cameron Square
Map
Source: Bright MLS
MLS Number: 1000518643
APN: 068.01-0B-417
- 400 Cameron Station Blvd Unit 105
- 5267 Pocosin Ln
- 5263 Bessley Place
- 5263 Colonel Johnson Ln
- 447 Nottoway Walk
- 5104 English Terrace
- 303 Cameron Station Blvd Unit 103
- 114 Pepperell St
- 116 Pepperell St
- 5025 Murtha St
- 5075 Minda Ct
- 4918 Cumberland St
- 5068 Kilburn St
- 4854 Eisenhower Ave Unit 456
- 4854 Eisenhower Ave Unit 249
- 4850 Eisenhower Ave Unit 418
- 4850 Eisenhower Ave Unit 427
- 4850 Eisenhower Ave Unit 409
- 4850 Eisenhower Ave Unit 201
- 250 S Reynolds St Unit 610
