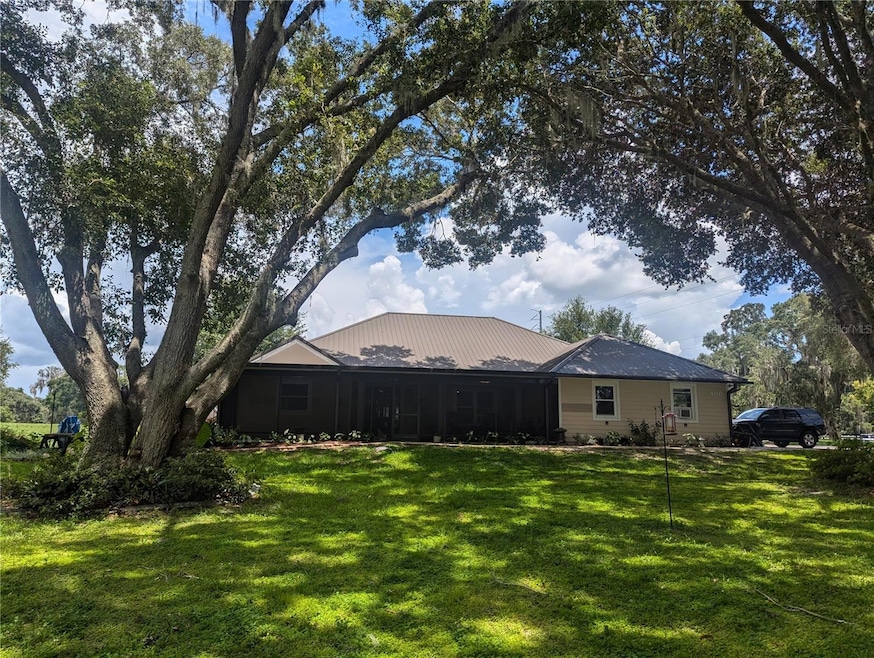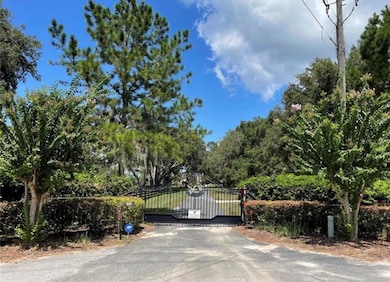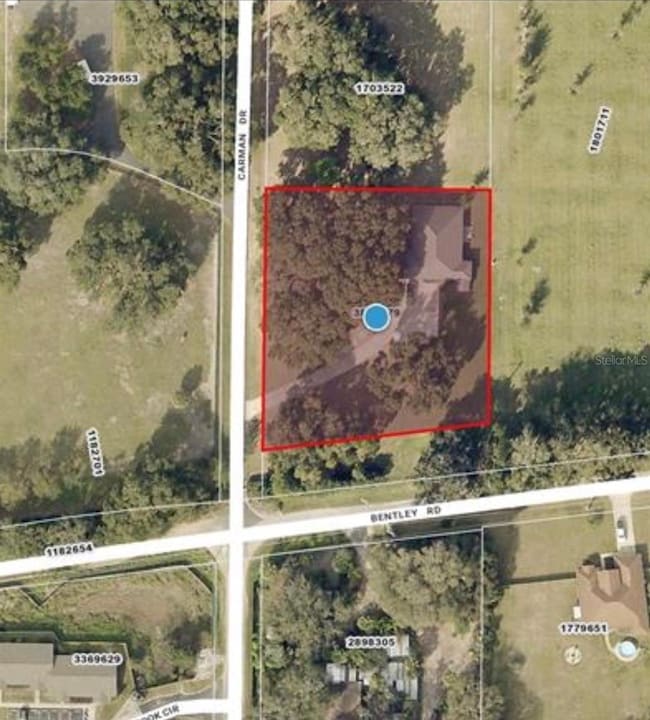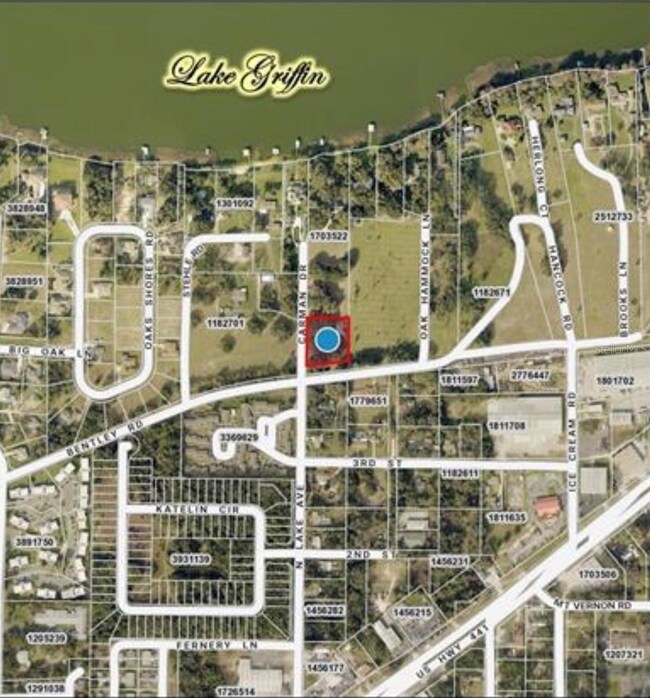400 Carman Dr Leesburg, FL 34748
Estimated payment $3,477/month
Highlights
- In Ground Spa
- 1 Acre Lot
- Corner Lot
- Gated Community
- Sun or Florida Room
- High Ceiling
About This Home
Welcome to this beautiful 3 bedroom 2 bath, 2356 square foot executive style home on 1+ gorgeous acre has to offer, located in a small private gated community in the heart of Leesburg.. Metal roof. The lot is wonderfully landscaped with large mature trees, with plenty of room for storage of all of your recreational vehicles, boats or RV's. The home features a large open space featuring a large bonus Florida Room, extra large added screened areas off the front and back of the home to enjoy your morning coffee or evening wine with a wonderfully large spa cage with a recessed hot tub for plenty of space for relaxing anytime of the day. The chef style kitchen features plenty of custom real wood cabinets with newly updated appliances as well as a new washer/dryer in the laundry room. New windows throughout the home, for added efficiency as well as gutters with leaf guards, and downspouts around the exterior of the home. Desirably located in between The Villages and Mount Dora, with short drives to both and only a 10-15 minute walk to downtown Leesburg restaurants and shops - all while staying private and providing an oasis feeling. Come see what this home has to offer, call for your private showing today!
Listing Agent
DOWN HOME REALTY, LLLP Brokerage Phone: 352-753-0976 License #3547931 Listed on: 11/13/2025
Home Details
Home Type
- Single Family
Est. Annual Taxes
- $5,369
Year Built
- Built in 2006
Lot Details
- 1 Acre Lot
- West Facing Home
- Mature Landscaping
- Corner Lot
- Oversized Lot
- Irrigation Equipment
- Cleared Lot
- Landscaped with Trees
- Property is zoned R1
Parking
- 2 Car Attached Garage
Home Design
- Slab Foundation
- Metal Roof
- HardiePlank Type
Interior Spaces
- 2,356 Sq Ft Home
- Crown Molding
- High Ceiling
- Ceiling Fan
- Gas Fireplace
- Blinds
- French Doors
- Living Room
- Dining Room
- Sun or Florida Room
- Fire and Smoke Detector
Kitchen
- Range
- Microwave
- Dishwasher
- Disposal
Flooring
- Carpet
- Ceramic Tile
Bedrooms and Bathrooms
- 3 Bedrooms
- Split Bedroom Floorplan
- 2 Full Bathrooms
Laundry
- Laundry Room
- Dryer
- Washer
Outdoor Features
- In Ground Spa
- Screened Patio
- Rain Gutters
- Rear Porch
Utilities
- Central Heating and Cooling System
- Thermostat
- Electric Water Heater
- Septic Tank
- High Speed Internet
Listing and Financial Details
- Tax Lot 06900
- Assessor Parcel Number 19-19-25-0003-000-06900
Community Details
Overview
- No Home Owners Association
- Acreage Subdivision
Security
- Gated Community
Map
Home Values in the Area
Average Home Value in this Area
Tax History
| Year | Tax Paid | Tax Assessment Tax Assessment Total Assessment is a certain percentage of the fair market value that is determined by local assessors to be the total taxable value of land and additions on the property. | Land | Improvement |
|---|---|---|---|---|
| 2025 | $3,446 | $358,256 | $60,000 | $298,256 |
| 2024 | $3,446 | $358,256 | $60,000 | $298,256 |
| 2023 | $3,446 | $252,560 | $0 | $0 |
| 2022 | $3,256 | $245,210 | $0 | $0 |
| 2021 | $3,140 | $238,073 | $0 | $0 |
| 2020 | $3,339 | $238,073 | $0 | $0 |
| 2019 | $3,341 | $234,491 | $0 | $0 |
| 2018 | $3,199 | $230,119 | $0 | $0 |
| 2017 | $1,650 | $127,652 | $0 | $0 |
| 2016 | $1,642 | $125,027 | $0 | $0 |
| 2015 | $1,676 | $124,158 | $0 | $0 |
| 2014 | $1,678 | $123,173 | $0 | $0 |
Property History
| Date | Event | Price | List to Sale | Price per Sq Ft | Prior Sale |
|---|---|---|---|---|---|
| 11/13/2025 11/13/25 | For Sale | $575,000 | +22.6% | $244 / Sq Ft | |
| 12/08/2023 12/08/23 | Sold | $469,000 | 0.0% | $199 / Sq Ft | View Prior Sale |
| 10/27/2023 10/27/23 | Pending | -- | -- | -- | |
| 10/16/2023 10/16/23 | Price Changed | $469,000 | -1.3% | $199 / Sq Ft | |
| 09/18/2023 09/18/23 | Price Changed | $475,000 | -0.8% | $202 / Sq Ft | |
| 09/11/2023 09/11/23 | For Sale | $479,000 | 0.0% | $203 / Sq Ft | |
| 09/10/2023 09/10/23 | Pending | -- | -- | -- | |
| 08/26/2023 08/26/23 | For Sale | $479,000 | -- | $203 / Sq Ft |
Purchase History
| Date | Type | Sale Price | Title Company |
|---|---|---|---|
| Warranty Deed | $275,000 | Attorney | |
| Quit Claim Deed | -- | Attorney | |
| Deed | $100 | -- |
Mortgage History
| Date | Status | Loan Amount | Loan Type |
|---|---|---|---|
| Open | $284,075 | VA |
Source: Stellar MLS
MLS Number: G5104429
APN: 19-19-25-0003-000-06900
- 0 3rd St
- 817 Oaks Shores Rd
- 416 Hancock Rd
- 0 E Main St
- 705 Newell Hill Rd
- 307 Water Shore Dr
- 713 Newell Hill Rd
- 500 Newell Hill Rd Unit 108A
- 500 Newell Hill Rd Unit 101C
- 500 Newell Hill Rd Unit 106A
- 321 Watershore Dr
- 207 Fernwood St
- 202 Fernwood St
- 200 Fernwood St
- 627 Yorktown Dr
- Lot #1 Bentley Rd
- 203 Bentbough Dr
- 118 Tropical Ln
- 115 Tropical Ln
- 18 Weston Rd
- 32153 Katelin Cir
- 32150 Katelin Cir
- 31909 Katelin Cir
- 31961 Katelin Cir
- 31934 Katelin Cir
- 32037 Katelin Cir
- 32020 Katelin Cir
- 118 Tropical Ln
- 1199 Bentley Rd Unit 4
- 1197 Bentley Rd Unit 4
- 1195 Bentley Rd Unit 2
- 1191 Bentley Rd Unit 3
- 1177 Bentley Rd Unit 3
- 1177 Bentley Rd Unit 4
- 1189 Bentley Rd Unit 1
- 1179 Bentley Rd Unit 4
- 205 Fern Dr Unit A
- 420 Mills St Unit 39
- 420 Mills St Unit 18
- 420 Mills St Unit 48




