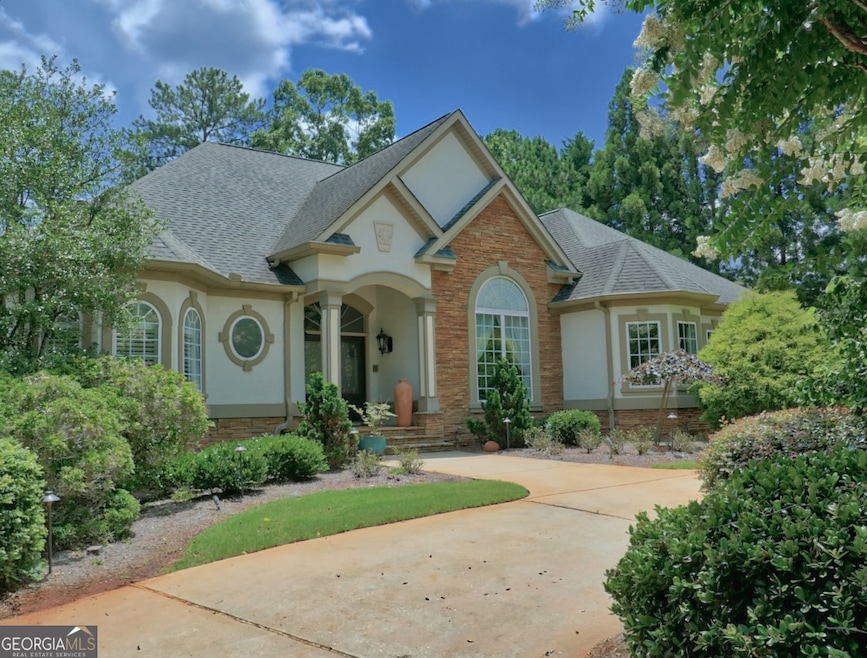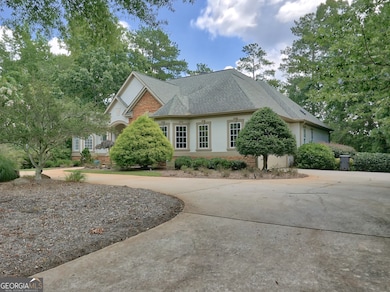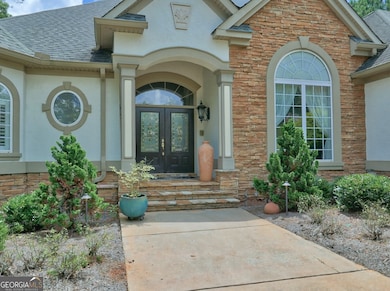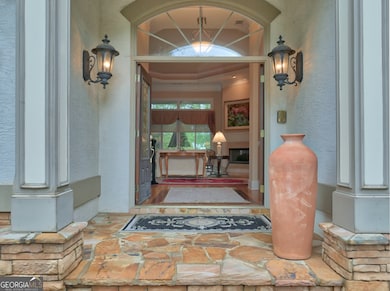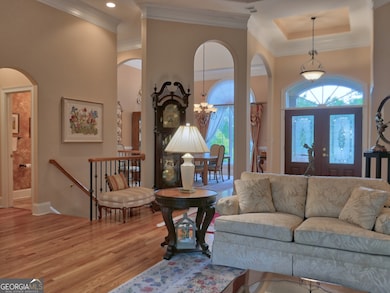400 Castle Rock Unit IV McDonough, GA 30253
Estimated payment $5,535/month
Highlights
- Golf Course Community
- Dining Room Seats More Than Twelve
- Private Lot
- Gated Community
- Clubhouse
- Family Room with Fireplace
About This Home
This custom built original owner home is situated on a golf course lot in the gated community of Eagle's Landing Country Club. Eagle's Landing is a country club community located 20 minutes from Hartsfield-Jackson International Airport, 30 minutes from downtown Atlanta and 5-10 minutes from shopping, medical facilities, schools and more. The open and airy ranch style home is a rare find in the community. The foyer opens to a formal dining room with high ceilings and is large enough to seat 12 guests at the dining table. The 2 story great room has a see thru fireplace into the keeping room. The keeping room opens into the chef's kitchen which is equipped with upgraded Sub-Zero appliances which include a double oven, 5 burner cook-top, warming drawer, tons of custom cabinets, solid surface counters and an island. The split bedroom plan boasts the primary suite on one side of the home and the additional 2 bedrooms on the other. The spacious primary suite has a double tray ceiling, built in dresser, and 2 walk in closets. The primary bathroom has a jetted tub, separate doorless shower, dual vanities and water closet. The 2 additional bedrooms on the main level are serviced by a Jack-n-Jill full bathroom. There is a powder room as well as a large laundry with cabinets, washer and dryer on the main level. The terrace level is finished with tons of additional living space which includes an office (which could be utilized as the 5th bedroom) with built in bookcases,an additional bedroom, wet bar that opens into the living area which could be utilized as a recreation room, family room, etc. 2 large storage areas are located in the terrace level. A 2 car side entry garage services the main level and an additional 1 car garage is located on the terrace level. The rear yard is a wonderland of plants, waterfalls, ponds and more. A greenhouse is attached to the rear of the home which provides a terrific area for potting plants, etc. A rear deck overlooks the lushly landscaped yard. Interior features include central vacuum, upgraded trim/moldings, wood flooring, and much more. A membership to Eagle's Landing Country Club is available.
Home Details
Home Type
- Single Family
Est. Annual Taxes
- $13,289
Year Built
- Built in 2001
Lot Details
- 0.85 Acre Lot
- Private Lot
- Corner Lot
HOA Fees
- $233 Monthly HOA Fees
Home Design
- 2-Story Property
- European Architecture
- Composition Roof
- Stone Siding
- Stucco
- Stone
Interior Spaces
- Wet Bar
- Central Vacuum
- Bookcases
- Tray Ceiling
- High Ceiling
- Factory Built Fireplace
- Double Pane Windows
- Two Story Entrance Foyer
- Family Room with Fireplace
- 2 Fireplaces
- Great Room
- Living Room with Fireplace
- Dining Room Seats More Than Twelve
- Library
- Game Room
- Keeping Room
- Wood Flooring
- Pull Down Stairs to Attic
Kitchen
- Breakfast Area or Nook
- Built-In Double Oven
- Cooktop
- Microwave
- Dishwasher
- Stainless Steel Appliances
- Kitchen Island
- Solid Surface Countertops
- Disposal
Bedrooms and Bathrooms
- 5 Bedrooms | 3 Main Level Bedrooms
- Primary Bedroom on Main
- Split Bedroom Floorplan
- Walk-In Closet
- Double Vanity
- Whirlpool Bathtub
- Bathtub Includes Tile Surround
- Separate Shower
Laundry
- Laundry Room
- Laundry in Hall
- Dryer
- Washer
Finished Basement
- Basement Fills Entire Space Under The House
- Interior and Exterior Basement Entry
- Boat door in Basement
- Finished Basement Bathroom
Parking
- 4 Car Garage
- Parking Storage or Cabinetry
- Parking Accessed On Kitchen Level
- Side or Rear Entrance to Parking
- Garage Door Opener
Location
- Property is near schools
- Property is near shops
Schools
- Flippen Elementary School
- Eagles Landing Middle School
- Eagles Landing High School
Utilities
- Two cooling system units
- Central Heating and Cooling System
- Underground Utilities
- High Speed Internet
- Phone Available
- Cable TV Available
Community Details
Overview
- Association fees include management fee, private roads, security
- Eagles Landing Country Club Subdivision
Recreation
- Golf Course Community
- Tennis Courts
- Community Playground
- Community Pool
- Park
Additional Features
- Clubhouse
- Gated Community
Map
Home Values in the Area
Average Home Value in this Area
Tax History
| Year | Tax Paid | Tax Assessment Tax Assessment Total Assessment is a certain percentage of the fair market value that is determined by local assessors to be the total taxable value of land and additions on the property. | Land | Improvement |
|---|---|---|---|---|
| 2025 | $4,781 | $359,960 | $64,000 | $295,960 |
| 2024 | $4,781 | $318,440 | $64,000 | $254,440 |
| 2023 | $3,841 | $293,560 | $60,040 | $233,520 |
| 2022 | $3,837 | $270,400 | $60,160 | $210,240 |
| 2021 | $3,324 | $235,640 | $60,000 | $175,640 |
| 2020 | $3,155 | $224,240 | $62,120 | $162,120 |
| 2019 | $3,141 | $223,280 | $61,600 | $161,680 |
| 2018 | $3,058 | $217,680 | $60,200 | $157,480 |
| 2016 | $3,056 | $217,520 | $57,000 | $160,520 |
| 2015 | $3,130 | $207,680 | $46,800 | $160,880 |
| 2014 | $2,956 | $191,960 | $44,000 | $147,960 |
Property History
| Date | Event | Price | List to Sale | Price per Sq Ft |
|---|---|---|---|---|
| 11/17/2025 11/17/25 | Pending | -- | -- | -- |
| 11/05/2025 11/05/25 | For Sale | $799,900 | -- | $142 / Sq Ft |
Purchase History
| Date | Type | Sale Price | Title Company |
|---|---|---|---|
| Deed | $736,300 | -- | |
| Deed | $63,500 | -- |
Mortgage History
| Date | Status | Loan Amount | Loan Type |
|---|---|---|---|
| Closed | $475,000 | New Conventional | |
| Closed | $0 | No Value Available |
Source: Georgia MLS
MLS Number: 10637987
APN: 051F-01-032-000
- 163 Glen Eagle Way
- 166 Glen Eagle Way
- 70 Vintage Ct
- 213 Saint Andrews Ct
- 1000 Collingtree Ct
- 111 Royal Burgess Way
- 817 Chalet Hills
- 739 Bethpage Dr
- 122 Royal Burgess Way
- 1016 Collingtree Ct
- 907 Ellesmere Point
- 834 Chalet Hills
- 315 Montrose Dr
- 205 Legends Trace
- 268 Langshire Dr
- 305 Worthing Ln
- 104 Inverrary Ct
- 221 Langshire Dr
- 129 Breton Highlands
- 1310 Speckle Park Way
