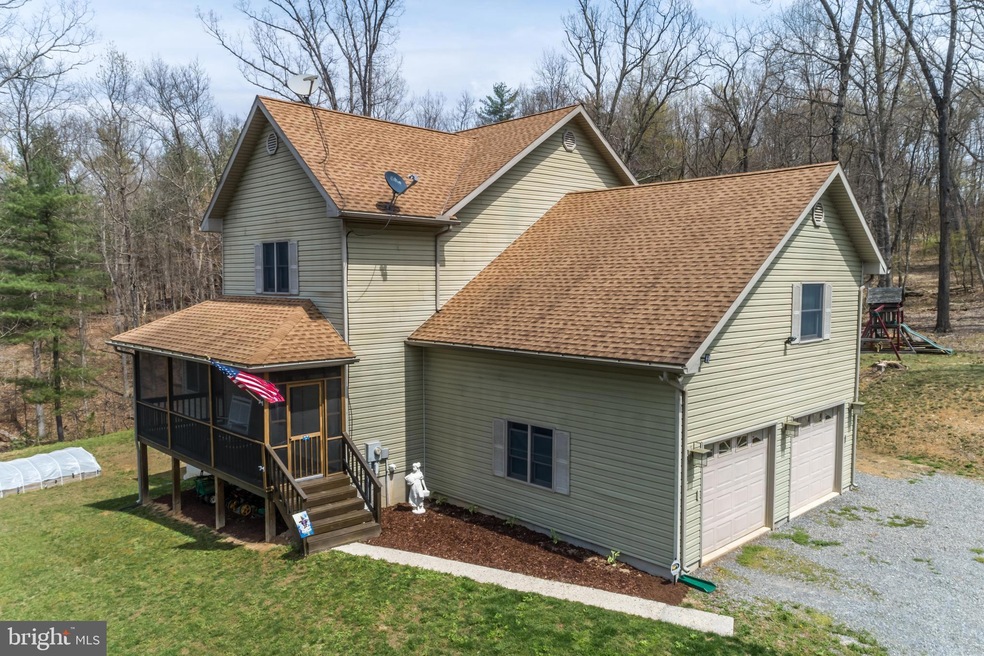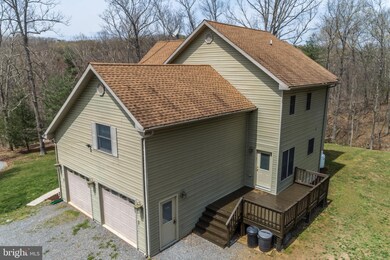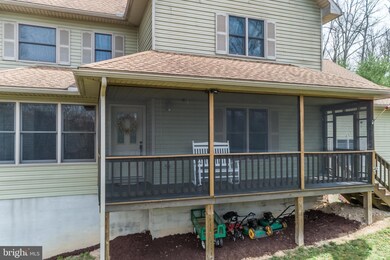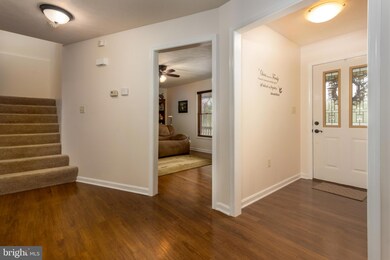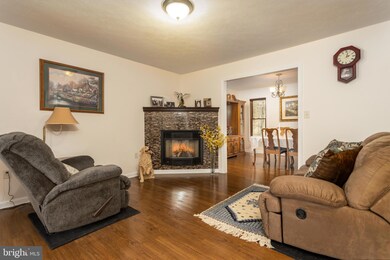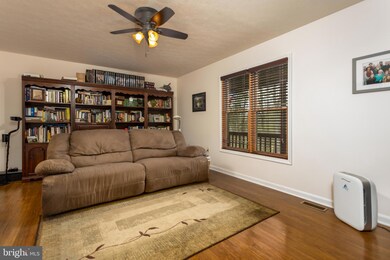
400 Cedar Ridge Dr Berkeley Springs, WV 25411
Highlights
- Colonial Architecture
- Backs to Trees or Woods
- Double Oven
- Private Lot
- Space For Rooms
- 2 Car Direct Access Garage
About This Home
As of July 2019Here's a well-maintained move-in ready home on 3 private wooded acres with a small stream on the property. This 3 bedroom 2 1/2 bath contemporary home has been meticulously well cared for and is ready for you to call it home. All three bedrooms are immaculate with ample closet space. Master suite has large sitting room, walk in closet and gigantic bathroom with separate jetted soaking tub and shower and double vanity. Spacious main level offers separate dining room, large kitchen with island, sun room/office, family room and living room with gas fireplace. 2" faux window shades convey. Anderson double hung tilt windows throughout home. Oversized two car attached garage and unfinished basement for extra storage. Newly installed Lennox HVAC system, newly constructed back deck, new water softener and filtration system. Enjoy the peaceful countryside from your screened in front porch. House comes with a 1 year Home Warranty!
Home Details
Home Type
- Single Family
Est. Annual Taxes
- $1,412
Year Built
- Built in 2004
Lot Details
- 3.01 Acre Lot
- Private Lot
- Backs to Trees or Woods
- Back and Front Yard
- Property is in very good condition
- Property is zoned 101
HOA Fees
- $8 Monthly HOA Fees
Parking
- 2 Car Direct Access Garage
- Oversized Parking
- Front Facing Garage
- Rear-Facing Garage
- Side Facing Garage
- Garage Door Opener
- Driveway
Home Design
- Colonial Architecture
- Contemporary Architecture
- Asphalt Roof
- Vinyl Siding
Interior Spaces
- 2,337 Sq Ft Home
- Property has 3 Levels
- Gas Fireplace
- Double Pane Windows
Kitchen
- Double Oven
- Electric Oven or Range
- Microwave
- Dishwasher
- Disposal
Flooring
- Carpet
- Laminate
- Vinyl
Bedrooms and Bathrooms
- 3 Bedrooms
Laundry
- Laundry on main level
- Washer and Dryer Hookup
Unfinished Basement
- Walk-Out Basement
- Basement Fills Entire Space Under The House
- Connecting Stairway
- Exterior Basement Entry
- Space For Rooms
Home Security
- Home Security System
- Storm Windows
Utilities
- Central Air
- Heat Pump System
- Heating System Powered By Leased Propane
- Well
- Electric Water Heater
- Septic Equal To The Number Of Bedrooms
Listing and Financial Details
- Assessor Parcel Number 0212002600010000
Ownership History
Purchase Details
Home Financials for this Owner
Home Financials are based on the most recent Mortgage that was taken out on this home.Purchase Details
Home Financials for this Owner
Home Financials are based on the most recent Mortgage that was taken out on this home.Map
Similar Homes in Berkeley Springs, WV
Home Values in the Area
Average Home Value in this Area
Purchase History
| Date | Type | Sale Price | Title Company |
|---|---|---|---|
| Deed | $255,000 | -- | |
| Deed | -- | None Available |
Mortgage History
| Date | Status | Loan Amount | Loan Type |
|---|---|---|---|
| Open | $247,350 | New Conventional | |
| Previous Owner | $225,156 | VA | |
| Previous Owner | $43,000 | New Conventional |
Property History
| Date | Event | Price | Change | Sq Ft Price |
|---|---|---|---|---|
| 07/03/2019 07/03/19 | Sold | $255,000 | 0.0% | $109 / Sq Ft |
| 05/02/2019 05/02/19 | Pending | -- | -- | -- |
| 04/09/2019 04/09/19 | For Sale | $255,000 | +16.0% | $109 / Sq Ft |
| 04/04/2017 04/04/17 | Sold | $219,900 | 0.0% | $94 / Sq Ft |
| 02/27/2017 02/27/17 | Pending | -- | -- | -- |
| 12/07/2016 12/07/16 | Price Changed | $219,900 | -2.2% | $94 / Sq Ft |
| 09/16/2016 09/16/16 | For Sale | $224,900 | -- | $96 / Sq Ft |
Tax History
| Year | Tax Paid | Tax Assessment Tax Assessment Total Assessment is a certain percentage of the fair market value that is determined by local assessors to be the total taxable value of land and additions on the property. | Land | Improvement |
|---|---|---|---|---|
| 2024 | $1,605 | $160,380 | $24,780 | $135,600 |
| 2023 | $1,605 | $156,180 | $24,780 | $131,400 |
| 2022 | $1,547 | $154,620 | $24,780 | $129,840 |
| 2021 | $1,500 | $149,880 | $24,780 | $125,100 |
| 2020 | $1,423 | $142,200 | $26,520 | $115,680 |
| 2019 | $1,413 | $141,180 | $26,520 | $114,660 |
| 2018 | $1,438 | $143,700 | $26,520 | $117,180 |
| 2017 | $2,876 | $143,700 | $26,520 | $117,180 |
| 2016 | $1,555 | $155,400 | $26,520 | $128,880 |
| 2015 | $1,581 | $158,040 | $23,100 | $134,940 |
| 2014 | $1,496 | $149,460 | $24,840 | $124,620 |
Source: Bright MLS
MLS Number: WVMO115102
APN: 02-12-00260001
- 3322 Johnsons Mill Rd
- 103 Husk Trail
- 58 Husk Trail
- 10 Silage Ln
- 1103 Waugh Rd
- 1140 Waugh Rd
- 0 Waugh Rd Unit WVMO2005702
- 281 Misty Ln
- 0 Winchester Grade Rd Unit WVMO2003886
- 855.05 Acres 1 Woodmont Rd
- 0 Lot 3a Old Mill Manor Ln Unit WVMO2006070
- 193 Chevy Ln
- 249 Fairview Oaks Ln
- 138 Old Mill Manor Trail
- 2218 Valley Rd
- 285 Runaway Ct
- 0 Racers Ln
- 2C Greg Dr
- 11 Gray Ridge Ln
- 196 United Morgan Cir
