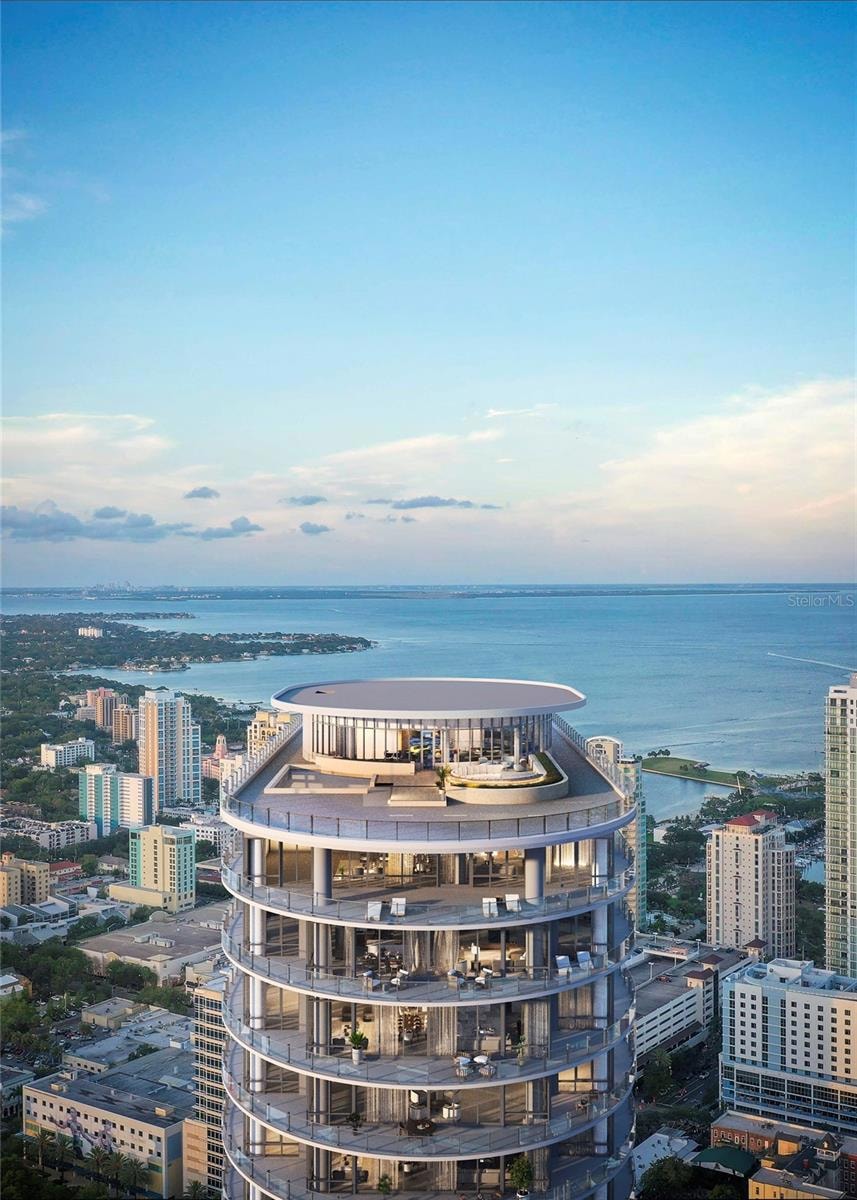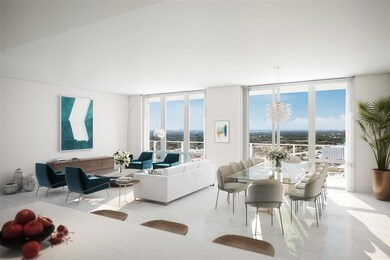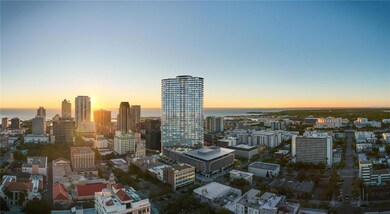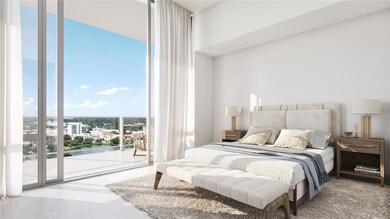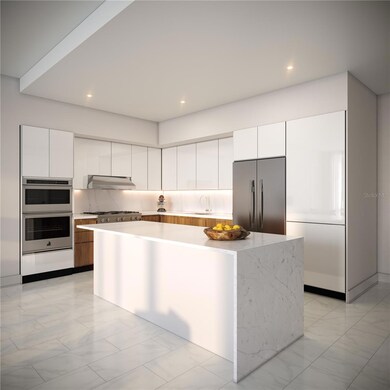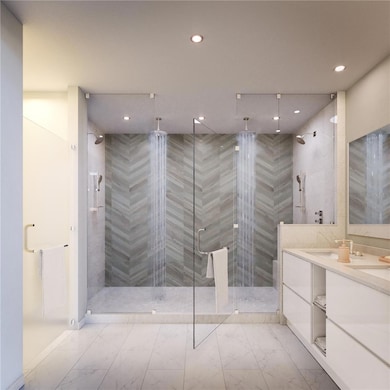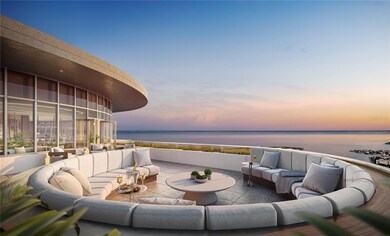
Residences 400 Central Ave Unit 2007 St. Petersburg, FL 33701
Downtown Saint Petersburg NeighborhoodEstimated payment $21,133/month
Highlights
- Valet Parking
- Fitness Center
- Heated In Ground Pool
- St. Petersburg High School Rated A
- Home Under Construction
- 3-minute walk to Williams Park
About This Home
Under Construction. An iconic design from award-winning firm Arquitectonica with interiors and amenities by New York based Celano Design Studio. 400 Central offers an elevated approach to luxury city living unlike seen before in St. Petersburg. Enjoys 10’ ceilings with walls of glass allowing for an abundance of natural light in this uniquely and stunningly designed 3 bedroom 3.5 bath corner residence. An immense wrap-around terrace runs the entire length of the residence providing expansive outdoor living and panoramic water and city views from every room. The great room spans 42’ with walls of windows on three sides, including a wall of sliders to create an expansive indoor/outdoor living experience. The gourmet kitchen features Italian cabinetry with under cabinet lighting, quartz countertops with a waterfall edge on either side of the island, and stainless-steel appliances including a gas cooktop, wall oven and microwave/convection oven, dishwasher and a 36” double door refrigerator/freezer. Other highlights are generous owners’ suite bathrooms with glass shower wetroom with a bench seat, deep free-standing windowed soaking tub, Grohe plumbing fixtures and Whirlpool washer/dryer. On the 7th level, an amenity deck with over 36,000 square feet of indoor and outdoor opportunities for health and wellness plus a theater lounge and private dining room. Enjoy the resort style heated pool or state-of-the-art fitness center. Lounge in the zen garden or in a poolside cabana. On the 45th floor the Sky Lounge and Observatory presents an unobstructed 360-degree view of the city, Tampa Bay and the Gulf of America. Residences at 400 Central provides the convenience of the maintenance-free, lock-and-leave, condominium lifestyle in the heart of St. Petersburg
Listing Agent
MICHAEL SAUNDERS & COMPANY Brokerage Phone: 727-209-7848 License #3495490 Listed on: 04/17/2024

Co-Listing Agent
MICHAEL SAUNDERS & COMPANY Brokerage Phone: 727-209-7848 License #3079868
Property Details
Home Type
- Condominium
Lot Details
- Northeast Facing Home
- Dog Run
- Irrigation Equipment
- Landscaped with Trees
HOA Fees
- $1,484 Monthly HOA Fees
Parking
- 2 Car Garage
- Secured Garage or Parking
- Assigned Parking
Property Views
- Full Bay or Harbor
- Lake
- Park or Greenbelt
- Pool
Home Design
- Home Under Construction
- Home is estimated to be completed on 10/1/25
- Contemporary Architecture
- Slab Foundation
- Steel Frame
- Membrane Roofing
- Concrete Siding
- Block Exterior
- Stucco
Interior Spaces
- 2,606 Sq Ft Home
- Open Floorplan
- Insulated Windows
- Sliding Doors
- Family Room Off Kitchen
- Combination Dining and Living Room
Kitchen
- Eat-In Kitchen
- Walk-In Pantry
- Built-In Oven
- Cooktop with Range Hood
- Recirculated Exhaust Fan
- Microwave
- Freezer
- Ice Maker
- Dishwasher
- Stone Countertops
- Disposal
Flooring
- Carpet
- Tile
Bedrooms and Bathrooms
- 3 Bedrooms
- Primary Bedroom on Main
- Split Bedroom Floorplan
- En-Suite Bathroom
- Walk-In Closet
- Private Water Closet
- Bathtub with Shower
- Shower Only
- Rain Shower Head
- Multiple Shower Heads
- Built-In Shower Bench
Laundry
- Laundry Room
- Dryer
- Washer
Home Security
Pool
- Heated In Ground Pool
- Heated Spa
- In Ground Spa
- Outside Bathroom Access
- Pool Lighting
Outdoor Features
- Balcony
- Outdoor Kitchen
- Exterior Lighting
- Outdoor Storage
- Outdoor Grill
Schools
- Campbell Park Elementary School
- John Hopkins Middle School
- St. Petersburg High School
Utilities
- Central Heating and Cooling System
- Thermostat
- Natural Gas Connected
- Electric Water Heater
- Cable TV Available
Listing and Financial Details
- Home warranty included in the sale of the property
- Visit Down Payment Resource Website
- Legal Lot and Block 1 / 1
- Assessor Parcel Number UNIT-2007
Community Details
Overview
- Association fees include 24-Hour Guard, common area taxes, escrow reserves fund, gas, maintenance structure, ground maintenance, management, pool, recreational facilities, security, sewer, trash, water
- Ralph Zirinsky Association
- High-Rise Condominium
- Built by Suffolk Construction
- 400 Central Subdivision
- 45-Story Property
Amenities
- Valet Parking
- Elevator
Recreation
- Recreation Facilities
- Fitness Center
- Community Pool
- Community Spa
Pet Policy
- Pets up to 100 lbs
- Breed Restrictions
Security
- Security Service
- Card or Code Access
- Fire and Smoke Detector
- Fire Sprinkler System
Map
About Residences
Home Values in the Area
Average Home Value in this Area
Property History
| Date | Event | Price | Change | Sq Ft Price |
|---|---|---|---|---|
| 04/17/2024 04/17/24 | For Sale | $3,005,000 | -- | $1,153 / Sq Ft |
Similar Homes in the area
Source: Stellar MLS
MLS Number: U8239042
- 400 Central Ave Unit 3209
- 400 Central Ave Unit 2705
- 400 Central Ave Unit 808
- 400 Central Ave Unit PH-B
- 400 Central Ave Unit 3909
- 405 Central Ave Unit 700
- 405 Central Ave Unit 210
- 235 1st Ave S Unit 3501
- 235 1st Ave S Unit 2502
- 235 1st Ave S Unit 2703
- 235 1st Ave S Unit 4101
- 235 1st Ave S Unit 3708
- 235 1st Ave S Unit 3206
- 235 1st Ave S Unit 3104
- 235 1st Ave S Unit 2405
- 235 1st Ave S Unit 4103
- 175 2nd St S Unit P2
- 175 2nd St S Unit PH16
- 175 2nd St S Unit 907
- 175 2nd St S Unit 1014
- 405 Central Ave Unit 210
- 405 Central Ave
- 201 4th St S
- 334 2nd Ave S
- 430 3rd Ave S
- 175 2nd St S Unit 1014
- 215 Central Ave Unit 4F
- 225 1st Ave N
- 145 2nd Ave S Unit 613
- 175 1st St S Unit 603
- 175 1st St S Unit 1003
- 175 1st St S Unit 412
- 370 6th St S Unit 370
- 400 4th St S Unit 305
- 100 1st Ave N Unit 702
- 418 5th St S
- 301 1st St S Unit 1404
- 301 1st St S Unit 1004
- 301 1st St S Unit 402
- 301 1st St S Unit 1605
