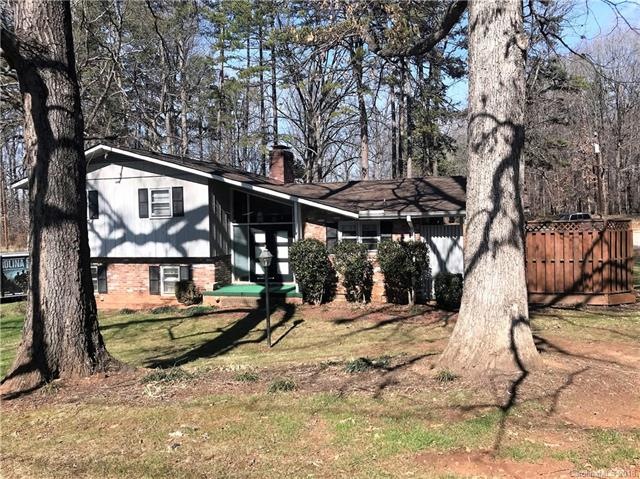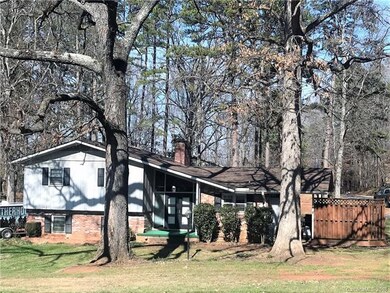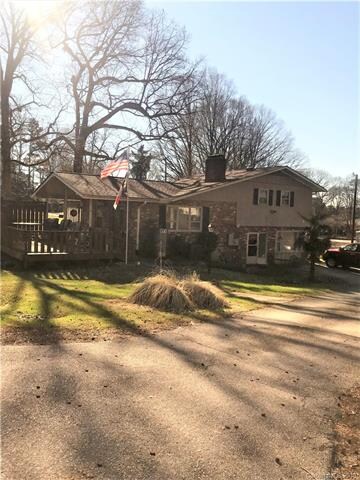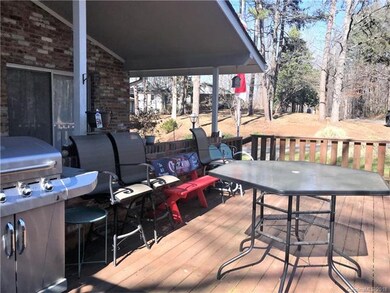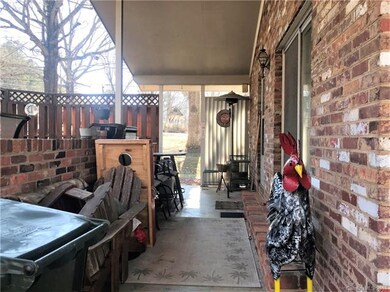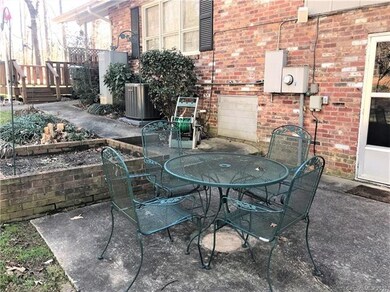
400 Charles St Spencer, NC 28159
Highlights
- Corner Lot
- Shed
- Vinyl Flooring
- Fireplace
About This Home
As of March 2025Wonderful split level home on corner lot in beautiful section of Spencer. 3 bedroom, 1 1/2 baths, Kitchen with wall oven, dishwasher, and electric cooktop. Large formal dining room. Family room with builtin and fireplace. Attached covered patio and large deck. Roof 2014. AC 2017 Beautiful wooded backyard. Nice storage building.
Last Agent to Sell the Property
Dover Realty and Associates, Inc License #51505 Listed on: 02/08/2018
Home Details
Home Type
- Single Family
Year Built
- Built in 1966
Interior Spaces
- Fireplace
- Vinyl Flooring
- Crawl Space
Additional Features
- Shed
- Corner Lot
Listing and Financial Details
- Assessor Parcel Number 036A110
Ownership History
Purchase Details
Home Financials for this Owner
Home Financials are based on the most recent Mortgage that was taken out on this home.Purchase Details
Home Financials for this Owner
Home Financials are based on the most recent Mortgage that was taken out on this home.Purchase Details
Similar Homes in the area
Home Values in the Area
Average Home Value in this Area
Purchase History
| Date | Type | Sale Price | Title Company |
|---|---|---|---|
| Warranty Deed | $164,000 | None Listed On Document | |
| Warranty Deed | $125,000 | None Available | |
| Warranty Deed | $89,000 | -- |
Mortgage History
| Date | Status | Loan Amount | Loan Type |
|---|---|---|---|
| Closed | $6,500 | Construction | |
| Previous Owner | $4,914 | FHA | |
| Previous Owner | $122,735 | FHA |
Property History
| Date | Event | Price | Change | Sq Ft Price |
|---|---|---|---|---|
| 03/07/2025 03/07/25 | Sold | $164,000 | -5.7% | $95 / Sq Ft |
| 02/06/2025 02/06/25 | Price Changed | $174,000 | -2.8% | $101 / Sq Ft |
| 01/28/2025 01/28/25 | For Sale | $179,000 | +43.2% | $103 / Sq Ft |
| 03/21/2018 03/21/18 | Sold | $125,000 | +8.8% | $72 / Sq Ft |
| 02/11/2018 02/11/18 | Pending | -- | -- | -- |
| 02/08/2018 02/08/18 | For Sale | $114,900 | -- | $66 / Sq Ft |
Tax History Compared to Growth
Tax History
| Year | Tax Paid | Tax Assessment Tax Assessment Total Assessment is a certain percentage of the fair market value that is determined by local assessors to be the total taxable value of land and additions on the property. | Land | Improvement |
|---|---|---|---|---|
| 2024 | $2,107 | $186,421 | $26,500 | $159,921 |
| 2023 | $2,107 | $186,421 | $26,500 | $159,921 |
| 2022 | $1,519 | $115,717 | $22,000 | $93,717 |
| 2021 | $1,519 | $115,717 | $22,000 | $93,717 |
| 2020 | $1,519 | $115,717 | $22,000 | $93,717 |
| 2019 | $1,519 | $115,717 | $22,000 | $93,717 |
| 2018 | $1,297 | $99,922 | $22,000 | $77,922 |
| 2017 | $1,297 | $99,922 | $22,000 | $77,922 |
| 2016 | $1,297 | $99,922 | $22,000 | $77,922 |
| 2015 | $1,316 | $99,922 | $22,000 | $77,922 |
| 2014 | $1,273 | $99,620 | $22,000 | $77,620 |
Agents Affiliated with this Home
-
Andrea Ochoa

Seller's Agent in 2025
Andrea Ochoa
Collective Realty LLC
(704) 251-9854
376 Total Sales
-
Jessica Kachline
J
Buyer's Agent in 2025
Jessica Kachline
Realty ONE Group Select
(704) 438-4062
79 Total Sales
-
Kay Dover

Seller's Agent in 2018
Kay Dover
Dover Realty and Associates, Inc
(794) 202-1371
85 Total Sales
-
Karla Foster

Buyer's Agent in 2018
Karla Foster
New Pointe Realty
(704) 798-1670
132 Total Sales
Map
Source: Canopy MLS (Canopy Realtor® Association)
MLS Number: CAR3358588
APN: 036-A110
- 805 N Rowan Avenue Extension
- 112 N Salisbury Ave
- 201 Pinecroft Ln
- 00 N Yadkin Ave
- 216 N Rowan Ave
- 209 N Yadkin Ave
- 204 N Yadkin Ave
- 913 2nd St
- 901 3rd St
- 0 Hollywood Dr Unit 16 CAR4245632
- 0 Hollywood Dr Unit CAR4093261
- 1059 3rd St
- 0 Robinson Rd
- 801 3rd St
- 203 Andrews St
- 600 3rd St
- 0 N Yadkin Ave
- 602 Meadow Ave
- 606 Meadow Ave
- 113 2nd St
