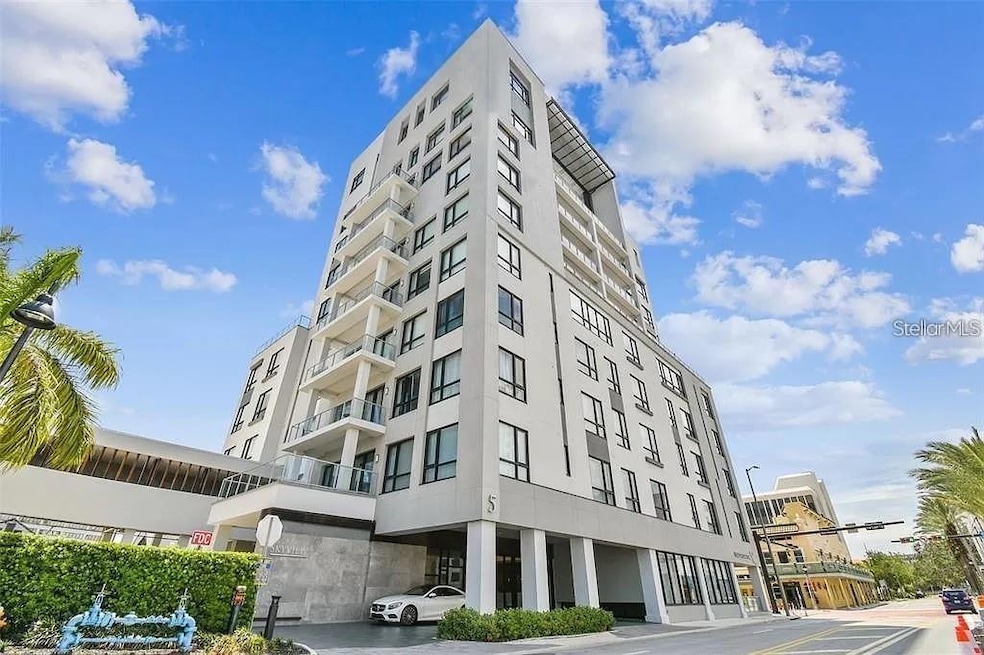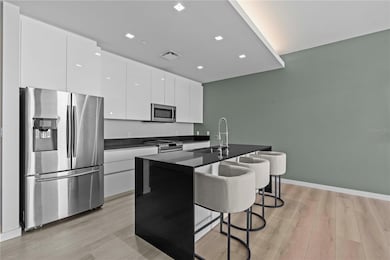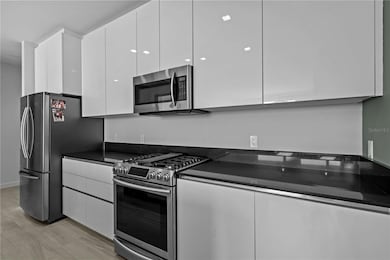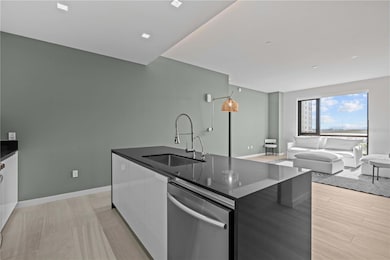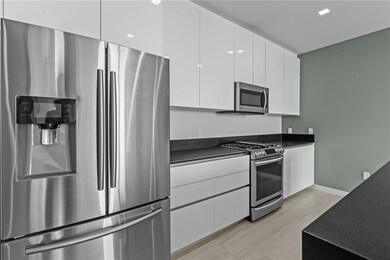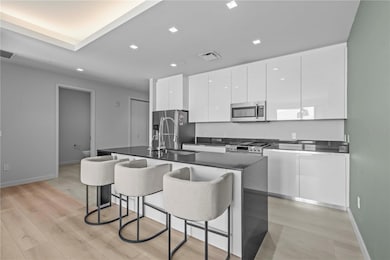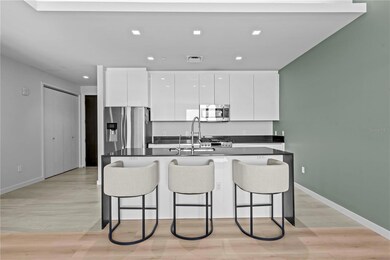The SkyView 5 N Osceola Ave Unit 406 Floor 4 Clearwater, FL 33755
Downtown Clearwater NeighborhoodHighlights
- Water Views
- Fitness Center
- Gated Community
- Dunedin Highland Middle School Rated 9+
- Spa
- 1-minute walk to Glen Oaks Park
About This Home
Discover downtown Clearwater living at its finest in this 2-bedroom, 2-bathroom, condo nestled in the Skyview community with a beautiful view of the intercostal waterway and Clearwater Beach! Enjoy the convenience of urban living paired with resort-style amenities. This modern condo (built in 2017) features two spacious bedrooms, including a master suite with its own private bathroom. With downtown at your doorstep and amenities like a pool, gym, and more, this condo offers the perfect blend of comfort and convenience. Don't miss out on the opportunity to call Skyview home!
Listing Agent
MAVREALTY Brokerage Phone: 727-314-3942 License #3491100 Listed on: 08/16/2025
Condo Details
Home Type
- Condominium
Est. Annual Taxes
- $10,764
Year Built
- Built in 2017
Lot Details
- West Facing Home
Parking
- 1 Car Garage
- Basement Garage
- Assigned Parking
Property Views
- Water
- City
Home Design
- Entry on the 4th floor
Interior Spaces
- 1,269 Sq Ft Home
- Drapes & Rods
- Combination Dining and Living Room
- Ceramic Tile Flooring
Kitchen
- Range
- Microwave
- Dishwasher
- Solid Surface Countertops
- Disposal
Bedrooms and Bathrooms
- 2 Bedrooms
- Split Bedroom Floorplan
- 2 Full Bathrooms
Laundry
- Laundry Room
- Dryer
- Washer
Outdoor Features
- Spa
- Outdoor Kitchen
- Outdoor Storage
- Outdoor Grill
Schools
- Belleair Elementary School
- Dunedin Highland Middle School
- Clearwater High School
Utilities
- Central Heating and Cooling System
- Thermostat
- Cable TV Available
Listing and Financial Details
- Residential Lease
- Property Available on 9/22/24
- The owner pays for cable TV, insurance, management, pool maintenance, recreational, security, taxes, trash collection
- $150 Application Fee
- 6-Month Minimum Lease Term
- Assessor Parcel Number 16-29-15-82750-000-4060
Community Details
Overview
- No Home Owners Association
- Skyview The Condo Subdivision
- On-Site Maintenance
- 10-Story Property
Amenities
- Clubhouse
- Elevator
- Community Storage Space
Recreation
- Fitness Center
- Community Pool
- Community Spa
Pet Policy
- No Pets Allowed
Security
- Security Service
- Card or Code Access
- Gated Community
Map
About The SkyView
Source: Stellar MLS
MLS Number: TB8418476
APN: 16-29-15-82750-000-4060
- 331 Cleveland St Unit 702
- 331 Cleveland St Unit 317
- 331 Cleveland St Unit 906
- 331 Cleveland St Unit 806
- 331 Cleveland St Unit 320
- 331 Cleveland St Unit 312
- 628 Cleveland St Unit 1201
- 628 Cleveland St Unit 602
- 628 Cleveland St Unit 1310
- 628 Cleveland St Unit 907
- 628 Cleveland St Unit 1507
- 100 Pierce St Unit 1202
- 100 Pierce St Unit 1108
- 100 Pierce St Unit 1001
- 100 Pierce St Unit 210
- 100 Pierce St Unit 910
- 100 Pierce St Unit 1007
- 2635 Fujiyama Dr
- 500 N Osceola Ave Unit 203
- 511 N Osceola Ave
- 331 Cleveland St Unit 1103
- 331 Cleveland St Unit 314
- 331 Cleveland St Unit 317
- 628 Cleveland St Unit 1502
- 628 Cleveland St Unit 1305
- 628 Cleveland St Unit 1205
- 628 Cleveland St Unit 1304
- 628 Cleveland St Unit 1310
- 100 Pierce St Unit 409
- 100 Pierce St Unit 1102
- 100 Pierce St Unit 801
- 822 Padua Ln
- 539 N Garden Ave
- 527 N Garden Ave
- 527 N Garden Ave Unit 1
- 527 N Garden Ave Unit 2
- 527 N Garden Ave Unit North Unit
- 527 N Garden Ave Unit 3
- 527 N Garden Ave Unit South 1-1 Furnished all Utilities included
- 527 N Garden Ave Unit North Furnished 1-1 Full Utilities, Patio
