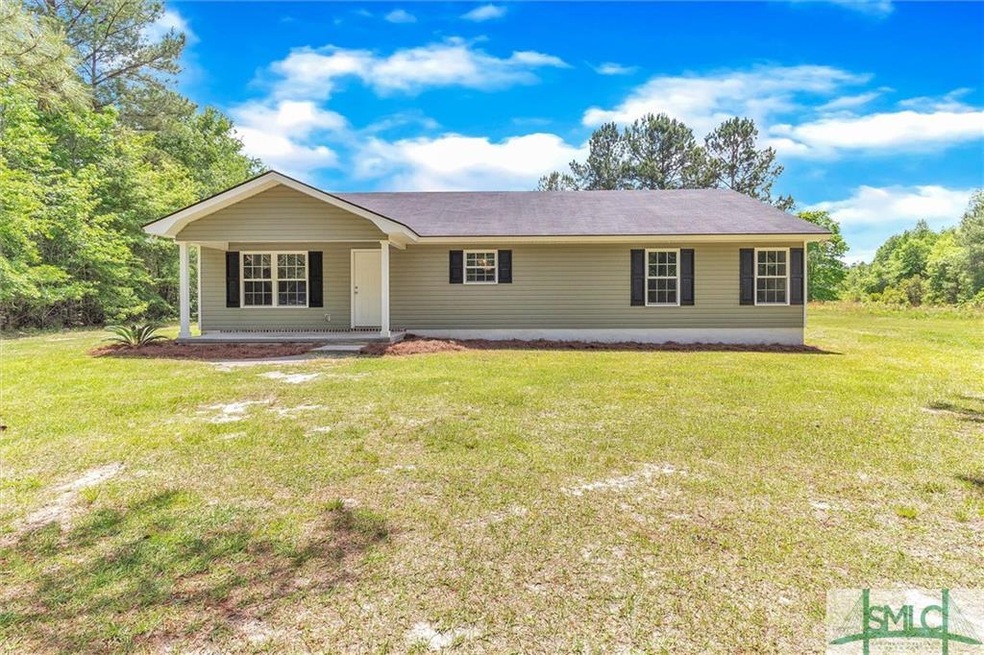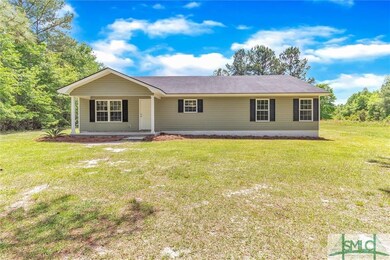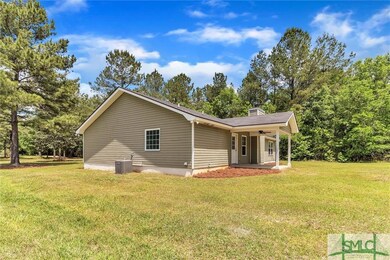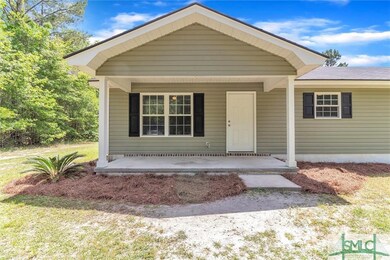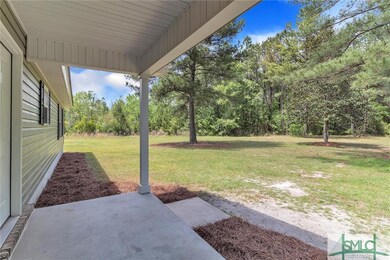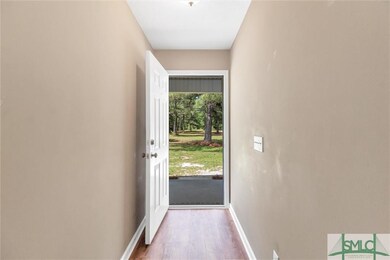
400 Clyo Shawnee Rd Springfield, GA 31329
Estimated Value: $452,000 - $575,000
Highlights
- Horses Allowed On Property
- Primary Bedroom Suite
- Wooded Lot
- Home fronts a pond
- 11.09 Acre Lot
- Covered patio or porch
About This Home
As of May 2022Don’t miss the opportunity to own this stunning Springfield home with 11.09 acres of land, perfect for equestrian style living. This property features a pond and partially fenced area for horses, cows or other livestock. Inside the 3 bedroom 2 bath home you will find a split floor plan with an open kitchen making it easier than ever to mingle with guests in the living room while preparing a meal! The huge kitchen features stainless steel appliances, walk-in pantry and a breakfast bar. The primary suite includes a walk-in closet and a private bath with double vanities and a tub. Outside, a portion of the massive property is partially fenced-in, complete with a covered shed and ample space for storage. Want to see 400 Clyo Shawnee Rd in person? Schedule a showing with your favorite agent today!
Last Agent to Sell the Property
The Home Source Group License #370174 Listed on: 04/27/2022
Home Details
Home Type
- Single Family
Est. Annual Taxes
- $1,995
Year Built
- Built in 2014
Lot Details
- 11.09 Acre Lot
- Home fronts a pond
- Fenced Yard
- Wire Fence
- Open Lot
- Wooded Lot
Home Design
- Concrete Foundation
- Asphalt Roof
- Vinyl Construction Material
Interior Spaces
- 1,855 Sq Ft Home
- 1-Story Property
- Wood Burning Fireplace
- Living Room with Fireplace
- Pull Down Stairs to Attic
Kitchen
- Country Kitchen
- Kitchen Island
Bedrooms and Bathrooms
- 3 Bedrooms
- Primary Bedroom Suite
- Split Bedroom Floorplan
- 2 Full Bathrooms
- Dual Vanity Sinks in Primary Bathroom
- Garden Bath
- Separate Shower
Laundry
- Laundry Room
- Sink Near Laundry
- Washer and Dryer Hookup
Utilities
- Central Heating and Cooling System
- Well
- Electric Water Heater
- Septic Tank
Additional Features
- Covered patio or porch
- Pasture
- Horses Allowed On Property
Listing and Financial Details
- Home warranty included in the sale of the property
- Assessor Parcel Number 03390-00000-010-000
Ownership History
Purchase Details
Home Financials for this Owner
Home Financials are based on the most recent Mortgage that was taken out on this home.Purchase Details
Similar Homes in Springfield, GA
Home Values in the Area
Average Home Value in this Area
Purchase History
| Date | Buyer | Sale Price | Title Company |
|---|---|---|---|
| Parrish Jennifer A | $400,500 | -- | |
| Smith Franklin D | $52,600 | -- |
Mortgage History
| Date | Status | Borrower | Loan Amount |
|---|---|---|---|
| Open | Parrish Jennifer A | $393,245 | |
| Previous Owner | Smith Franklin D | $132,000 | |
| Previous Owner | Smith Franklin D | $128,000 |
Property History
| Date | Event | Price | Change | Sq Ft Price |
|---|---|---|---|---|
| 05/23/2022 05/23/22 | Sold | $400,500 | +0.4% | $216 / Sq Ft |
| 05/02/2022 05/02/22 | Pending | -- | -- | -- |
| 04/27/2022 04/27/22 | For Sale | $399,000 | -- | $215 / Sq Ft |
Tax History Compared to Growth
Tax History
| Year | Tax Paid | Tax Assessment Tax Assessment Total Assessment is a certain percentage of the fair market value that is determined by local assessors to be the total taxable value of land and additions on the property. | Land | Improvement |
|---|---|---|---|---|
| 2024 | $3,576 | $112,686 | $37,038 | $75,648 |
| 2023 | $3,094 | $102,137 | $37,038 | $65,099 |
| 2022 | $2,811 | $85,746 | $27,922 | $57,824 |
| 2021 | $1,995 | $82,247 | $26,848 | $55,399 |
| 2020 | $1,866 | $78,227 | $26,321 | $51,906 |
| 2019 | $1,872 | $82,872 | $30,966 | $51,906 |
| 2018 | $1,772 | $68,899 | $20,911 | $47,988 |
| 2017 | $1,864 | $71,631 | $20,911 | $50,720 |
| 2016 | $1,718 | $69,286 | $20,911 | $48,375 |
| 2015 | -- | $69,286 | $20,911 | $48,375 |
| 2014 | -- | $20,911 | $20,911 | $0 |
| 2013 | -- | $20,911 | $20,911 | $0 |
Agents Affiliated with this Home
-
Tess Smith

Seller's Agent in 2022
Tess Smith
The Home Source Group
(912) 495-8659
20 in this area
65 Total Sales
-
Teresa Cowart

Buyer's Agent in 2022
Teresa Cowart
RE/MAX
(912) 667-1881
41 in this area
2,327 Total Sales
-
Amy Norris

Buyer Co-Listing Agent in 2022
Amy Norris
RE/MAX
(912) 777-8406
1 in this area
33 Total Sales
Map
Source: Savannah Multi-List Corporation
MLS Number: 268225
APN: 03390-00000-010-000
- 270 Clyo Shawnee Rd
- 101 Rebel Estates Dr
- 171 Douglas Rd
- 4354 Old Dixie Hwy S
- 410 Green Morgan School Rd
- 168 Chester Thomas Rd
- 109 Lorenzo Hurst Rd
- 162 Pearl Davis Rd
- 0 Hwy 21 & Elbert Arnsdorff Rd Unit 326489
- 207 Josiah Morgan Rd
- 2414 Corinth Church Rd
- 948 Morgan Rd
- 0 Ingram Rd
- 0 Morgan Cemetery Rd Unit 21693641
- 0 Reidsville Rd Unit 10397939
- 0 Morgan Cemetery Rd Unit 10393176
- 0 Sister's Ferry Rd Unit 329035
- 510 Egypt Ardmore Rd
- 00 Reedsville Rd
- 720 Old Dixie Hwy S
- 400 Clyo Shawnee Rd
- 450 Clyo Shawnee Rd
- 456 Clyo Shawnee Rd
- 3784 Old Dixie Hwy S
- 360 Clyo Shawnee Rd
- 3790 Old Dixie Hwy S
- 470 Clyo Shawnee Rd
- 500 Clyo Shawnee Rd
- 441 Clyo Shawnee Rd
- 480 Clyo Shawnee Rd
- 271 Clyo Shawnee Rd
- 200 Clyo Shawnee Rd Unit Parcel 3
- 200 Clyo Shawnee Rd Unit Parcel 2
- 200 Clyo Shawnee Rd Unit Parcel 1
- 3857 Old Dixie Hwy S
- 3895 Old Dixie Hwy S
- 600 Clyo Shawnee Rd
- 205 Springfield Rd
- 3900 Old Dixie Hwy S
- 4005 Old Dixie Hwy S
