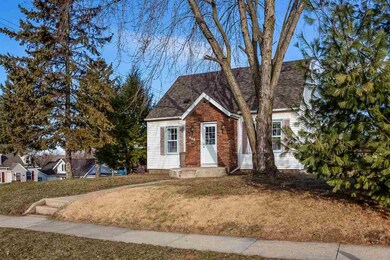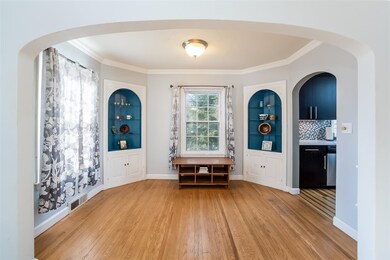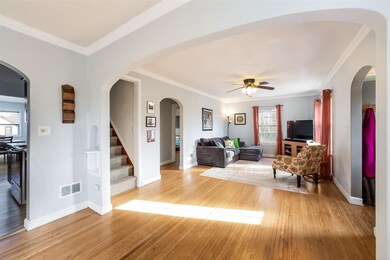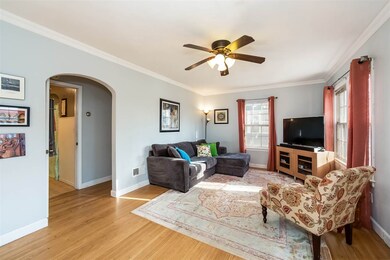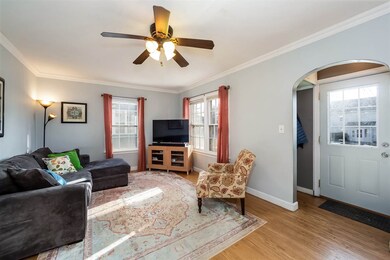
400 Columbia Ave de Forest, WI 53532
Estimated Value: $279,000 - $382,539
Highlights
- Cape Cod Architecture
- Wood Flooring
- Great Room
- Wooded Lot
- Corner Lot
- 4-minute walk to Fireman’s Park
About This Home
As of March 2019You won't want to miss this adorable Cape Cod in Deforest! Dripping with character, AND modern updates, this home has everything you could want and more! Natural light pours in from all angles, with the main level boasting two bedrooms, full bath and large living and dining areas. Kitchen has been fully renovated with stainless steel appliances, custom cabinetry, solid surface counters, and tiled back splash. Upstairs is complete with half bath and three large bedrooms, while walk-out basement has the potential to be finished for more space. UHP warranty incl for peace of mind...check out the virtual tour!
Last Agent to Sell the Property
Realty Executives Cooper Spransy License #53583-90 Listed on: 01/17/2019

Home Details
Home Type
- Single Family
Est. Annual Taxes
- $2,866
Year Built
- Built in 1940
Lot Details
- 7,405 Sq Ft Lot
- Corner Lot
- Wooded Lot
Home Design
- Cape Cod Architecture
- Brick Exterior Construction
- Vinyl Siding
Interior Spaces
- 1,832 Sq Ft Home
- 1.5-Story Property
- Great Room
- Den
- Wood Flooring
Kitchen
- Oven or Range
- Microwave
- Dishwasher
- Disposal
Bedrooms and Bathrooms
- 4 Bedrooms
- Split Bedroom Floorplan
- Bathtub
Laundry
- Laundry on lower level
- Dryer
- Washer
Basement
- Walk-Out Basement
- Basement Fills Entire Space Under The House
- Block Basement Construction
Parking
- 2 Car Detached Garage
- Garage Door Opener
Accessible Home Design
- Accessible Full Bathroom
- Accessible Bedroom
- Low Pile Carpeting
Schools
- Call School District Elementary School
- Deforest Middle School
- Deforest High School
Utilities
- Forced Air Cooling System
- Cable TV Available
Additional Features
- Air Cleaner
- Patio
Community Details
- Pleasant Hill Subdivision
Ownership History
Purchase Details
Home Financials for this Owner
Home Financials are based on the most recent Mortgage that was taken out on this home.Purchase Details
Home Financials for this Owner
Home Financials are based on the most recent Mortgage that was taken out on this home.Purchase Details
Home Financials for this Owner
Home Financials are based on the most recent Mortgage that was taken out on this home.Similar Homes in de Forest, WI
Home Values in the Area
Average Home Value in this Area
Purchase History
| Date | Buyer | Sale Price | Title Company |
|---|---|---|---|
| Pedersen Aaron J | -- | None Available | |
| Guzzetta Stephen Dp | $195,000 | Attorney | |
| Zais Michael L | $136,500 | None Available |
Mortgage History
| Date | Status | Borrower | Loan Amount |
|---|---|---|---|
| Closed | Pedersen Aaron J | $20,400 | |
| Open | Pedersen Aaron J | $222,440 | |
| Closed | Pedersen Aaron J | $221,000 | |
| Previous Owner | Guzzetta Stephen D | $20,000 | |
| Previous Owner | Guzzetta Stephen Dp | $1,897,150 | |
| Previous Owner | Zais Michael L | $22,300 | |
| Previous Owner | Zais Michael L | $139,230 | |
| Previous Owner | Harris Donald M | $166,870 | |
| Previous Owner | Harris Donald M | $5,000 |
Property History
| Date | Event | Price | Change | Sq Ft Price |
|---|---|---|---|---|
| 03/27/2019 03/27/19 | Sold | $221,000 | +0.5% | $121 / Sq Ft |
| 01/17/2019 01/17/19 | For Sale | $219,900 | +12.8% | $120 / Sq Ft |
| 07/28/2016 07/28/16 | Sold | $195,000 | +0.1% | $106 / Sq Ft |
| 06/27/2016 06/27/16 | Pending | -- | -- | -- |
| 06/15/2016 06/15/16 | For Sale | $194,900 | +42.8% | $106 / Sq Ft |
| 11/02/2012 11/02/12 | Sold | $136,500 | -2.4% | $75 / Sq Ft |
| 08/24/2012 08/24/12 | Pending | -- | -- | -- |
| 04/20/2012 04/20/12 | For Sale | $139,900 | -- | $76 / Sq Ft |
Tax History Compared to Growth
Tax History
| Year | Tax Paid | Tax Assessment Tax Assessment Total Assessment is a certain percentage of the fair market value that is determined by local assessors to be the total taxable value of land and additions on the property. | Land | Improvement |
|---|---|---|---|---|
| 2024 | $5,403 | $344,300 | $84,800 | $259,500 |
| 2023 | $5,215 | $317,200 | $83,000 | $234,200 |
| 2021 | $4,526 | $237,800 | $56,800 | $181,000 |
| 2020 | $4,443 | $220,500 | $45,900 | $174,600 |
| 2019 | $3,395 | $174,200 | $45,900 | $128,300 |
| 2018 | $2,956 | $152,500 | $45,900 | $106,600 |
| 2017 | $2,866 | $152,500 | $45,900 | $106,600 |
| 2016 | $2,876 | $152,500 | $45,900 | $106,600 |
| 2015 | $2,787 | $137,400 | $36,700 | $100,700 |
| 2014 | $2,731 | $137,400 | $36,700 | $100,700 |
| 2013 | $3,321 | $137,400 | $36,700 | $100,700 |
Agents Affiliated with this Home
-
Brandon Buell

Seller's Agent in 2019
Brandon Buell
Realty Executives
(608) 215-4143
13 in this area
486 Total Sales
-
Mary Schultz

Buyer's Agent in 2019
Mary Schultz
Century 21 Affiliated
(608) 846-9101
67 in this area
231 Total Sales
-
Kelly Bennett

Seller's Agent in 2016
Kelly Bennett
First Weber Inc
(608) 220-6699
114 in this area
297 Total Sales
-
Erin Garnett
E
Buyer's Agent in 2016
Erin Garnett
Realty Executives
(608) 354-3693
32 Total Sales
-
Brad Brethouwer

Seller's Agent in 2012
Brad Brethouwer
Brad Bret Real Estate LLC
(608) 218-4190
3 in this area
28 Total Sales
Map
Source: South Central Wisconsin Multiple Listing Service
MLS Number: 1848387
APN: 0910-172-1076-2
- 520 E Holum St
- 424 Deforest St
- 612 Park Ave
- 121 E North St
- 116 E Elm St
- 717 Columbia Ave
- 412 Market St
- 309 Acker Pkwy
- 4077 Bear Tree Pkwy
- 400 Old Indian Trail
- 408 Iroquois Ct
- 327 Country Clover Dr
- 33.5 Ac River Rd
- L1 Liuna Way
- 528 W Mohawk Trail
- 517 Brule Pkwy
- 505 Lynnbrook Dr
- 516 Old Indian Trail
- 506 Natchez Ct
- 829 Shooting Star Cir
- 400 Columbia Ave
- 404 Columbia Ave
- 209 N Stevenson St
- 416 Columbia Ave
- 204 N Stevenson St
- 316 Columbia Ave
- 208 N Stevenson St
- 401 Columbia Ave
- 212 N Stevenson St
- 420 Columbia Ave
- 115 N Stevenson St
- 216 N Stevenson St
- 409 Linde St
- 118 N Stevenson St
- 424 Columbia Ave
- 413 Linde St
- 220 N Stevenson St
- 114 N Stevenson St
- 109 N Stevenson St
- 409/13 Columbia Ave

