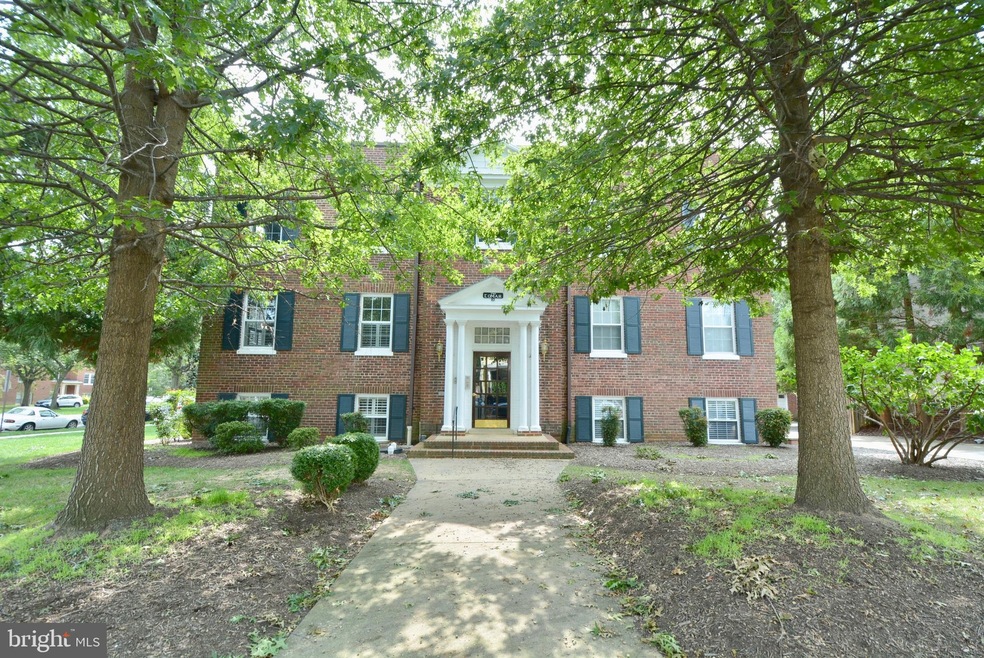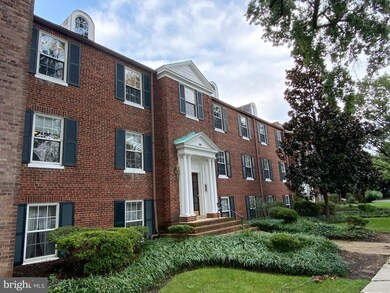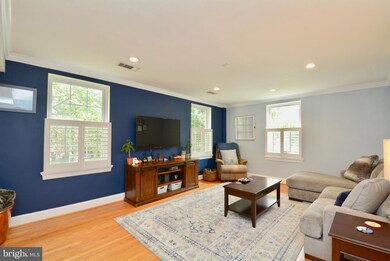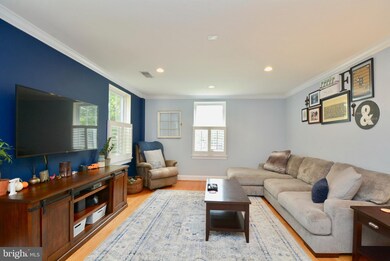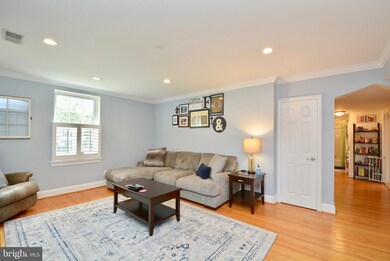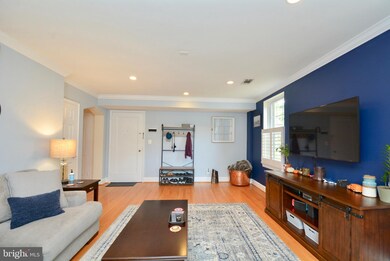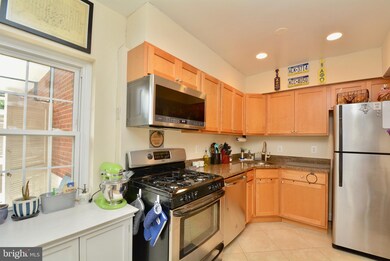
400 Commonwealth Ave Unit 207 Alexandria, VA 22301
Rosemont NeighborhoodHighlights
- Colonial Architecture
- Traditional Floor Plan
- Upgraded Countertops
- Deck
- Wood Flooring
- 4-minute walk to Hooffs Run Park and Greenway
About This Home
As of October 2020Situated on a quaint, tree-lined street in the Rosemont neighborhood, this enchanting 2 bedroom, 1 bath garden-style condominium has been renovated inside and out while retaining its original charm!! Rich hardwood floors beckon you into the living room where a flood of natural light through two walls of windows illuminates crisp crown molding, plantation shutters a and designer touched throughout!! The separate dining area echoes these design details and offers plenty of space for both formal and casual occasions. The updated kitchen offers granite countertops, shaker-style cabinetry, and stainless steel appliances including a gas range, built-in microwave and space for a kitchen table!! Step outside a glass-paned door to a covered balcony- seamlessly blending indoor and outdoor dining, entertaining, or simple relaxation. Walk to King Street Metro, Del Ray and Old Town Alexandria! Pet friendly. Full size W/D in unit.This home sits in a quaint, courtyard setting and makes you feel many miles away from the hustle and bustle of Northern Virginia, yet it's only a stones throw away from I-495, I-95, Route 7, King Street Metro, Amazon HQ2, and other major commuter options. Enjoy diverse shopping, dining, and entertainment options just minutes away in nearby Old Town Alexandria and downtown Washington, DC
Last Agent to Sell the Property
Samson Properties License #0225027616 Listed on: 09/17/2020

Property Details
Home Type
- Condominium
Est. Annual Taxes
- $4,604
Year Built
- Built in 1938
Lot Details
- Property is in excellent condition
HOA Fees
- $513 Monthly HOA Fees
Parking
- On-Street Parking
Home Design
- Colonial Architecture
- Traditional Architecture
- Masonry
Interior Spaces
- 900 Sq Ft Home
- Property has 1 Level
- Traditional Floor Plan
- Ceiling Fan
- Combination Dining and Living Room
- Wood Flooring
- Intercom
Kitchen
- Eat-In Kitchen
- Microwave
- Ice Maker
- Dishwasher
- Upgraded Countertops
- Disposal
Bedrooms and Bathrooms
- 2 Main Level Bedrooms
- 1 Full Bathroom
Laundry
- Laundry in unit
- Dryer
- Washer
Outdoor Features
- Balcony
- Deck
- Enclosed patio or porch
Schools
- Naomi L. Brooks Elementary School
- George Washington Middle School
- Alexandria City High School
Utilities
- Forced Air Heating and Cooling System
- Natural Gas Water Heater
Listing and Financial Details
- Assessor Parcel Number 053.03-0A-207
Community Details
Overview
- Association fees include common area maintenance, custodial services maintenance, exterior building maintenance, insurance, management, reserve funds, sewer, snow removal, trash, water
- Low-Rise Condominium
- Rosemont Station Condos
- Rosemont Station Subdivision
Amenities
- Common Area
Ownership History
Purchase Details
Home Financials for this Owner
Home Financials are based on the most recent Mortgage that was taken out on this home.Purchase Details
Home Financials for this Owner
Home Financials are based on the most recent Mortgage that was taken out on this home.Purchase Details
Home Financials for this Owner
Home Financials are based on the most recent Mortgage that was taken out on this home.Similar Homes in Alexandria, VA
Home Values in the Area
Average Home Value in this Area
Purchase History
| Date | Type | Sale Price | Title Company |
|---|---|---|---|
| Warranty Deed | $420,000 | Universal Title | |
| Warranty Deed | $390,000 | Key Title | |
| Warranty Deed | $411,000 | -- |
Mortgage History
| Date | Status | Loan Amount | Loan Type |
|---|---|---|---|
| Previous Owner | $280,000 | New Conventional | |
| Previous Owner | $304,000 | Stand Alone Refi Refinance Of Original Loan | |
| Previous Owner | $328,800 | New Conventional |
Property History
| Date | Event | Price | Change | Sq Ft Price |
|---|---|---|---|---|
| 10/30/2020 10/30/20 | Sold | $420,000 | -2.3% | $467 / Sq Ft |
| 09/30/2020 09/30/20 | Pending | -- | -- | -- |
| 09/17/2020 09/17/20 | For Sale | $430,000 | +10.3% | $478 / Sq Ft |
| 01/31/2020 01/31/20 | Sold | $390,000 | -2.3% | $433 / Sq Ft |
| 12/04/2019 12/04/19 | For Sale | $399,000 | +2.3% | $443 / Sq Ft |
| 12/04/2019 12/04/19 | Off Market | $390,000 | -- | -- |
Tax History Compared to Growth
Tax History
| Year | Tax Paid | Tax Assessment Tax Assessment Total Assessment is a certain percentage of the fair market value that is determined by local assessors to be the total taxable value of land and additions on the property. | Land | Improvement |
|---|---|---|---|---|
| 2024 | $4,913 | $425,095 | $162,981 | $262,114 |
| 2023 | $4,719 | $425,095 | $162,981 | $262,114 |
| 2022 | $4,523 | $407,457 | $156,977 | $250,480 |
| 2021 | $4,523 | $407,457 | $156,977 | $250,480 |
| 2020 | $4,643 | $407,457 | $156,977 | $250,480 |
| 2019 | $4,385 | $388,054 | $149,502 | $238,552 |
| 2018 | $4,299 | $380,445 | $146,570 | $233,875 |
| 2017 | $4,299 | $380,445 | $146,570 | $233,875 |
| 2016 | $3,888 | $362,328 | $139,590 | $222,738 |
| 2015 | $4,020 | $385,455 | $148,500 | $236,955 |
| 2014 | $4,020 | $385,455 | $148,500 | $236,955 |
Agents Affiliated with this Home
-
Ray Gernhart

Seller's Agent in 2020
Ray Gernhart
Samson Properties
(703) 855-6384
6 in this area
435 Total Sales
-
Craig Mastrangelo

Seller's Agent in 2020
Craig Mastrangelo
Compass
(703) 932-3622
1 in this area
78 Total Sales
-
Deborah Hunter

Buyer's Agent in 2020
Deborah Hunter
Century 21 Redwood Realty
(571) 249-4946
1 in this area
14 Total Sales
Map
Source: Bright MLS
MLS Number: VAAX250600
APN: 053.03-0A-207
- 1 W Oak St
- 13 W Masonic View Ave
- 120 W Maple St
- 53 Mount Vernon Ave
- 23 Mount Vernon Ave
- 15 W Spring St
- 110 E Spring St
- 437 Earl St
- 402 W Masonic View Ave
- 514 Colecroft Ct
- 414 Rucker Place
- 545 E Braddock Rd Unit 601
- 545 E Braddock Rd Unit 608
- 505 E Braddock Rd Unit 706
- 505 E Braddock Rd Unit 204
- 1401 Princess St
- 610 N West St Unit 401
- 605 Hilltop Terrace
- 409 N West St
- 303 N West St
