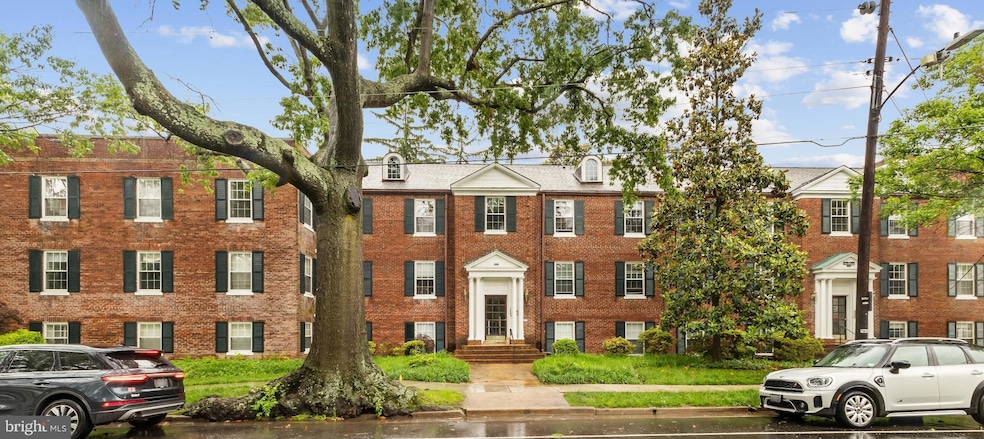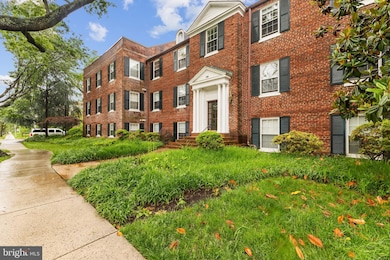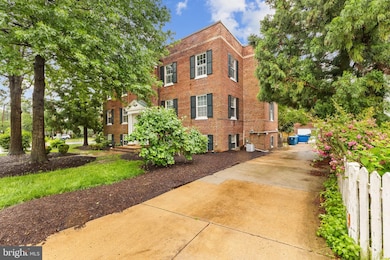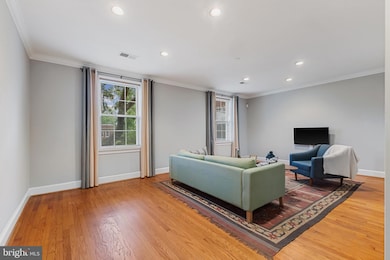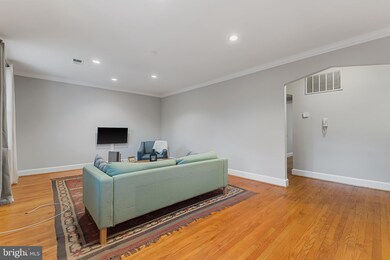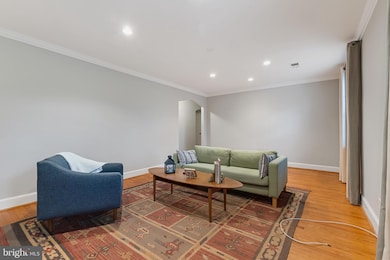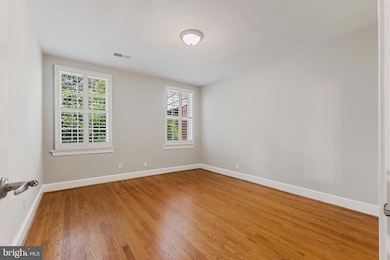
400 Commonwealth Ave Unit 303 Alexandria, VA 22301
Rosemont NeighborhoodEstimated payment $4,002/month
Highlights
- View of Trees or Woods
- Open Floorplan
- 1 Car Detached Garage
- Colonial Architecture
- Wood Flooring
- 4-minute walk to Hooffs Run Park and Greenway
About This Home
Historic charm, outstanding location and modern comfort are attractively combined in this sought-after Rosemont neighborhood and in this carefully designed interior space. Located just 3 blocks from the King Street Metro and also convenient to the Braddock Road Metro, this home is an easy stroll to Old Town and Del Ray and all the amenities each has to offer. Convenience and walkability are combined in this natural and peaceful location. The 2-bedroom unit has just been tastefully repainted, and recent improvements include a 2024 Lennox HVAC system; the bathroom sink/vanity are brand new and all of the existing window treatments (shade, drapes or Plantation Shutters) convey. This charming unit has beautiful hardwood floors and period archways; the closets have custom built-ins. The tall ceilings and multiple windows in each room make for a bright and aesthetically pleasing living experience. A full-size LG washer/dryer are located in a separate and convenient closet area within the unit. The eat-in kitchen has been updated and the custom pot rack conveys. The balcony, fully refurbished in 2023, is located just off the kitchen and easily accommodates a bistro table and affords a natural oasis in which to dine or simply relax surrounded by luscious greenery and beauty. A fanlight increases the attractiveness of this outdoor space. This is one of the few units which conveys with a separate, front loading one car garage. There is also a storage bin for your exclusive use immediately adjacent to the garageFor condition, location and price, we believe this is an excellent buying opportunity. We thank you for visiting and welcome your further inquiries!
Open House Schedule
-
Sunday, May 18, 20252:00 to 4:00 pm5/18/2025 2:00:00 PM +00:005/18/2025 4:00:00 PM +00:00Add to Calendar
Property Details
Home Type
- Condominium
Est. Annual Taxes
- $5,137
Year Built
- Built in 1938
HOA Fees
- $664 Monthly HOA Fees
Parking
- 1 Car Detached Garage
- Front Facing Garage
- Garage Door Opener
Home Design
- Colonial Architecture
- Brick Exterior Construction
Interior Spaces
- 990 Sq Ft Home
- Property has 1 Level
- Open Floorplan
- Ceiling Fan
- Window Treatments
- Wood Flooring
- Views of Woods
Kitchen
- Eat-In Kitchen
- Gas Oven or Range
- Built-In Microwave
- Dishwasher
- Disposal
Bedrooms and Bathrooms
- 2 Main Level Bedrooms
- 1 Full Bathroom
- Bathtub with Shower
Laundry
- Laundry in unit
- Front Loading Dryer
- Front Loading Washer
Schools
- Naomi L. Brooks Elementary School
- George Washington Middle School
- T.C. Williams High School
Utilities
- Forced Air Heating and Cooling System
- Natural Gas Water Heater
Additional Features
- Exterior Lighting
- Property is in excellent condition
Listing and Financial Details
- Assessor Parcel Number 50720880
Community Details
Overview
- Association fees include common area maintenance, exterior building maintenance, lawn maintenance, management, snow removal, trash, water
- Low-Rise Condominium
- Rosemont Station Condos
- Rosemont Station Community
- Rosemont Station Subdivision
Pet Policy
- Limit on the number of pets
- Pet Size Limit
Map
Home Values in the Area
Average Home Value in this Area
Tax History
| Year | Tax Paid | Tax Assessment Tax Assessment Total Assessment is a certain percentage of the fair market value that is determined by local assessors to be the total taxable value of land and additions on the property. | Land | Improvement |
|---|---|---|---|---|
| 2024 | $5,226 | $452,622 | $167,919 | $284,703 |
| 2023 | $5,024 | $452,622 | $167,919 | $284,703 |
| 2022 | $4,815 | $433,800 | $161,734 | $272,066 |
| 2021 | $4,815 | $433,800 | $161,734 | $272,066 |
| 2020 | $4,824 | $433,800 | $161,734 | $272,066 |
| 2019 | $4,669 | $413,142 | $154,032 | $259,110 |
| 2018 | $4,579 | $405,210 | $151,011 | $254,199 |
| 2017 | $4,579 | $405,210 | $151,011 | $254,199 |
| 2016 | $4,145 | $386,324 | $143,820 | $242,504 |
| 2015 | $4,281 | $410,434 | $153,000 | $257,434 |
| 2014 | $4,281 | $410,434 | $153,000 | $257,434 |
Property History
| Date | Event | Price | Change | Sq Ft Price |
|---|---|---|---|---|
| 05/14/2025 05/14/25 | For Sale | $524,900 | -- | $530 / Sq Ft |
Purchase History
| Date | Type | Sale Price | Title Company |
|---|---|---|---|
| Warranty Deed | $409,000 | -- | |
| Warranty Deed | $409,000 | -- | |
| Special Warranty Deed | $419,900 | -- |
Mortgage History
| Date | Status | Loan Amount | Loan Type |
|---|---|---|---|
| Open | $368,100 | New Conventional | |
| Previous Owner | $338,320 | New Conventional |
Similar Homes in Alexandria, VA
Source: Bright MLS
MLS Number: VAAX2045056
APN: 053.03-0A-303
- 300 Commonwealth Ave Unit 4
- 13 W Masonic View Ave
- 120 W Maple St
- 53 Mount Vernon Ave
- 15 W Spring St
- 110 E Spring St
- 437 Earl St
- 1005 Ramsey St
- 514 Colecroft Ct
- 414 Rucker Place
- 545 E Braddock Rd Unit 608
- 505 E Braddock Rd Unit 706
- 505 E Braddock Rd Unit 204
- 1401 Princess St
- 605 Hilltop Terrace
- 409 N West St
- 1422 Cameron St
- 1416 Cameron St
- 418 N Payne St
- 406 N Payne St
