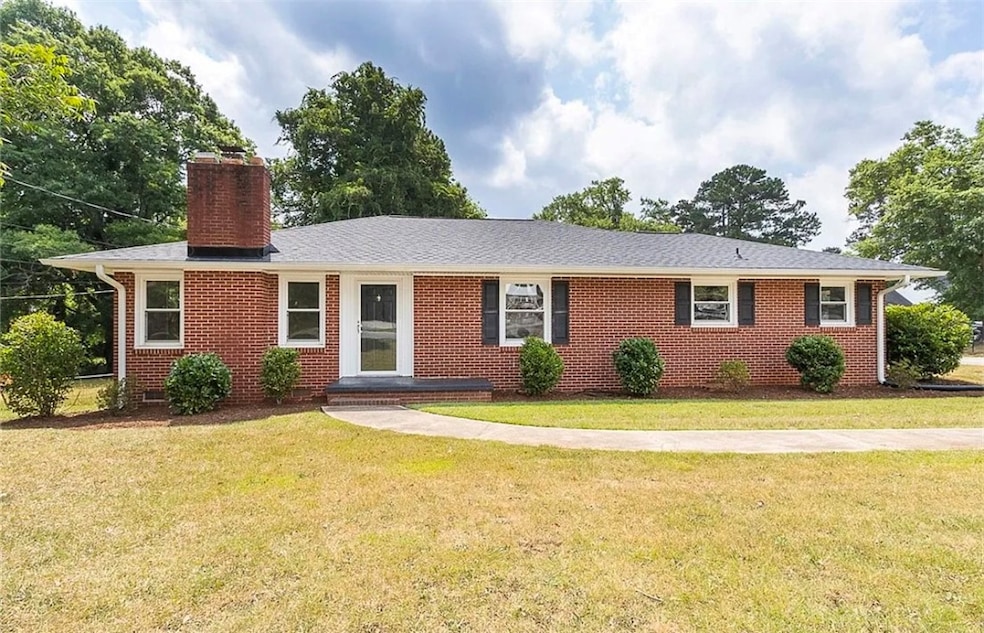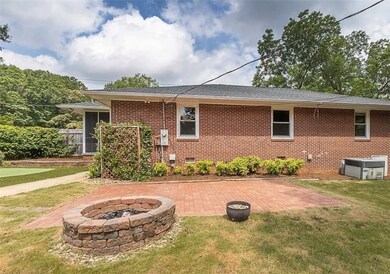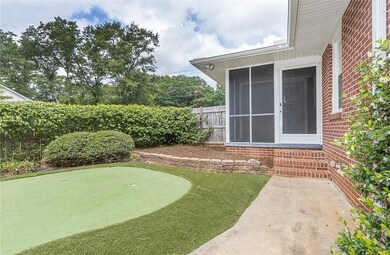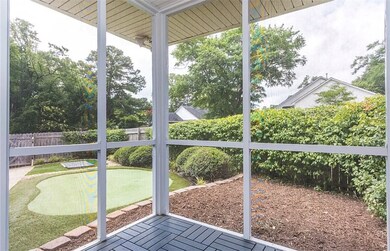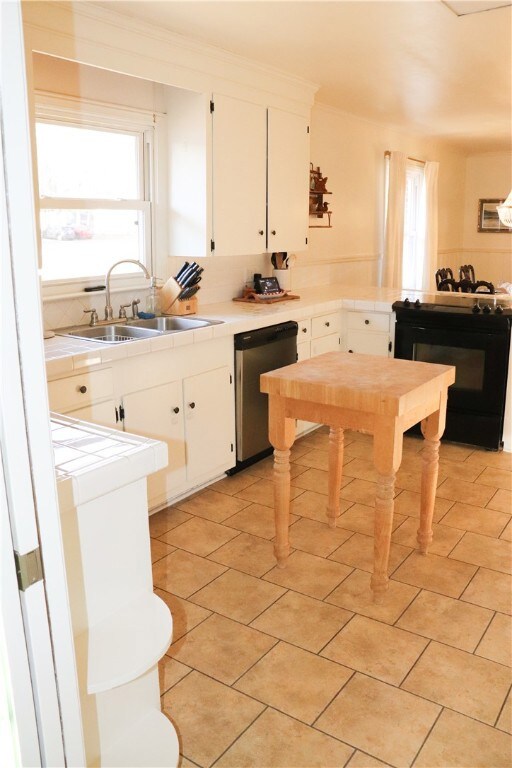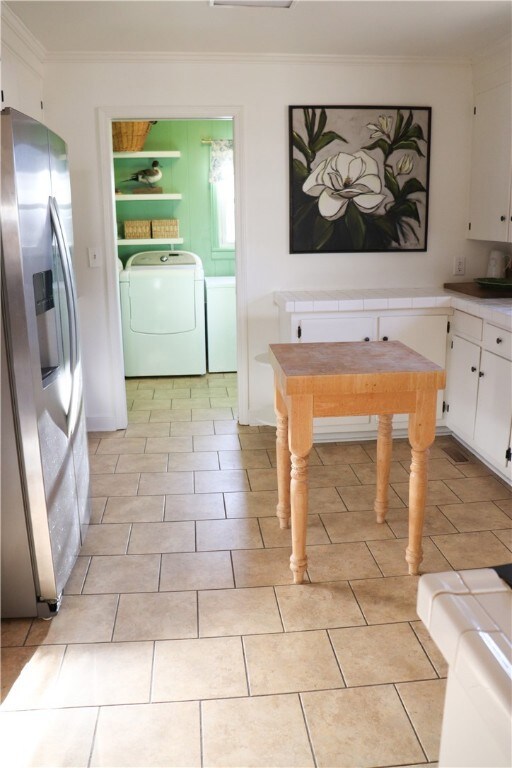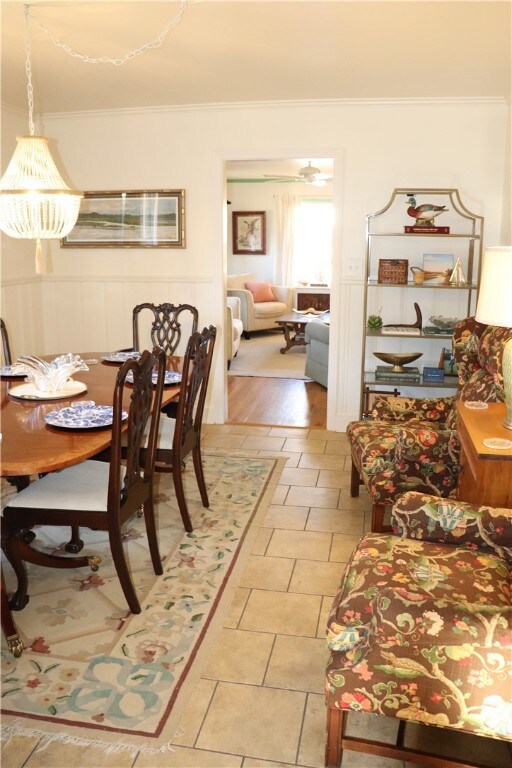
400 Concord Rd Anderson, SC 29621
Highlights
- Wood Flooring
- Corner Lot
- Fenced Yard
- Concord Elementary School Rated A
- No HOA
- 2 Car Detached Garage
About This Home
As of February 2025Welcome to 400 Concord Rd, a charming brick ranch nestled in the heart of Anderson, SC. This delightful single-family home offers 1,576 sqft of comfortable living space, featuring 3 spacious bedrooms and 1.5 bathrooms.
Inside, you’ll be greeted by sizable rooms adorned with hardwood floors throughout the bedrooms and living areas. The inviting living room boasts a cozy fireplace, perfect for relaxing evenings. The eat-in kitchen provides ample space for family meals and gatherings.
Recent updates include a new roof and gutter system installed in 2023. The fenced backyard is an entertainer’s dream, featuring a screened porch that leads to a patio and firepit area, ideal for outdoor relaxation. Additionally, there’s an artificial turf area equipped with a private 4-hole putting green, offering endless fun for golf enthusiasts.
Situated on a 0.36-acre lot, this home is conveniently located just a short drive from all that Anderson has to offer, including shopping, dining, and entertainment options. The property is within Anderson 5 district and students would attend Concord Elementary School, McCants Middle School, and T.L. Hanna High School.
Don’t miss the opportunity to make this wonderful property your new home. Schedule a viewing today and experience the charm and convenience of 400 Concord Road for yourself.
Last Agent to Sell the Property
Coldwell Banker Caine - Anderson (26277) License #1597 Listed on: 01/10/2025

Home Details
Home Type
- Single Family
Est. Annual Taxes
- $2,516
Lot Details
- 0.4 Acre Lot
- Fenced Yard
- Corner Lot
- Level Lot
Parking
- 2 Car Detached Garage
- Driveway
Home Design
- Brick Exterior Construction
Interior Spaces
- 1,600 Sq Ft Home
- 1-Story Property
- Smooth Ceilings
- Ceiling Fan
- Fireplace
- Insulated Windows
- Library
- Crawl Space
- Pull Down Stairs to Attic
Kitchen
- Convection Oven
- Dishwasher
- Disposal
Flooring
- Wood
- Tile
Bedrooms and Bathrooms
- 3 Bedrooms
- Bathroom on Main Level
Outdoor Features
- Screened Patio
- Porch
Location
- City Lot
Schools
- Concord Elementary School
- Mccants Middle School
- Tl Hanna High School
Utilities
- Cooling Available
- Forced Air Heating System
- Cable TV Available
Community Details
- No Home Owners Association
Listing and Financial Details
- Assessor Parcel Number 122-15-01-015
- $887 per year additional tax assessments
Ownership History
Purchase Details
Home Financials for this Owner
Home Financials are based on the most recent Mortgage that was taken out on this home.Purchase Details
Home Financials for this Owner
Home Financials are based on the most recent Mortgage that was taken out on this home.Purchase Details
Home Financials for this Owner
Home Financials are based on the most recent Mortgage that was taken out on this home.Similar Homes in Anderson, SC
Home Values in the Area
Average Home Value in this Area
Purchase History
| Date | Type | Sale Price | Title Company |
|---|---|---|---|
| Deed | $239,000 | None Listed On Document | |
| Deed | $204,000 | Bradley K Richardson Pc | |
| Deed | $81,900 | -- |
Mortgage History
| Date | Status | Loan Amount | Loan Type |
|---|---|---|---|
| Open | $231,830 | New Conventional | |
| Previous Owner | $163,200 | New Conventional | |
| Previous Owner | $69,615 | New Conventional |
Property History
| Date | Event | Price | Change | Sq Ft Price |
|---|---|---|---|---|
| 02/27/2025 02/27/25 | Sold | $239,000 | -1.2% | $149 / Sq Ft |
| 01/13/2025 01/13/25 | Pending | -- | -- | -- |
| 01/10/2025 01/10/25 | For Sale | $242,000 | +18.6% | $151 / Sq Ft |
| 08/04/2022 08/04/22 | Sold | $204,000 | +7.4% | $129 / Sq Ft |
| 07/02/2022 07/02/22 | Pending | -- | -- | -- |
| 06/27/2022 06/27/22 | For Sale | $190,000 | -- | $121 / Sq Ft |
Tax History Compared to Growth
Tax History
| Year | Tax Paid | Tax Assessment Tax Assessment Total Assessment is a certain percentage of the fair market value that is determined by local assessors to be the total taxable value of land and additions on the property. | Land | Improvement |
|---|---|---|---|---|
| 2024 | $1,810 | $8,140 | $1,080 | $7,060 |
| 2023 | $1,810 | $8,140 | $1,080 | $7,060 |
| 2022 | $805 | $3,870 | $1,080 | $2,790 |
| 2021 | $789 | $3,250 | $600 | $2,650 |
| 2020 | $786 | $3,250 | $600 | $2,650 |
| 2019 | $786 | $3,250 | $600 | $2,650 |
| 2018 | $793 | $3,250 | $600 | $2,650 |
| 2017 | -- | $3,250 | $600 | $2,650 |
| 2016 | $804 | $3,270 | $600 | $2,670 |
| 2015 | $812 | $3,270 | $600 | $2,670 |
| 2014 | $808 | $3,270 | $600 | $2,670 |
Agents Affiliated with this Home
-
Rick Anderson

Seller's Agent in 2025
Rick Anderson
Coldwell Banker Caine - Anderson (26277)
(864) 933-0670
11 in this area
18 Total Sales
-
AGENT NONMEMBER
A
Buyer's Agent in 2025
AGENT NONMEMBER
NONMEMBER OFFICE
-
Blake Farmer
B
Seller's Agent in 2022
Blake Farmer
ASL Realty (10959)
(864) 617-7725
6 in this area
15 Total Sales
Map
Source: Western Upstate Multiple Listing Service
MLS Number: 20282591
APN: 122-15-01-015
- 2608 Lane Ave
- 519 Smithmore St
- 2602 Whitehall Ave
- 120 Bonaire Point
- 148 Cayman Way
- 109 Palancar Ct
- 2614 E North Ave
- 109 Terry Ave
- 209 Bedford Forest Ave
- 115 Tanglewood Dr
- 111 Tanglewood Dr
- 104 McGee Ct
- 122 Laurel Oak Dr
- 104 Laurel Oak Dr
- 167 Laurel Oak Dr
- 2311 Hanna Rd
- 303 Whitehall Rd
- 2313 Poplar Ln
- 102 Sedgefield Ct
