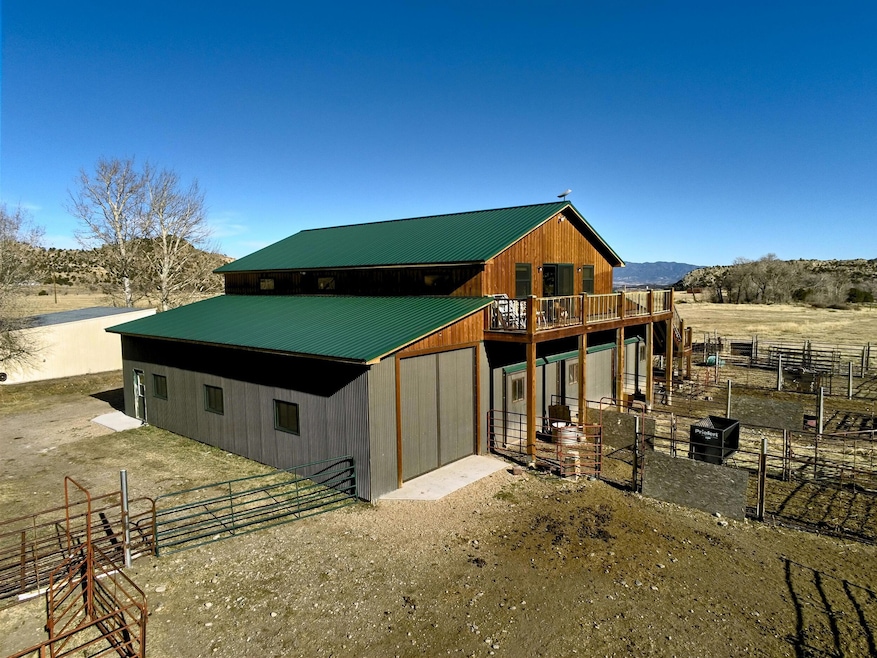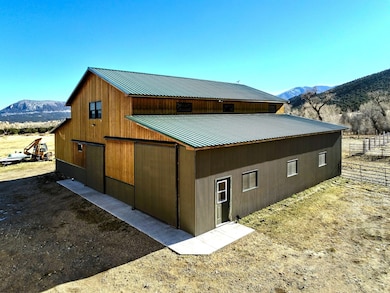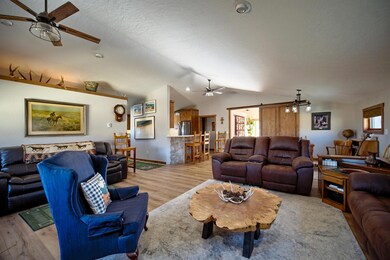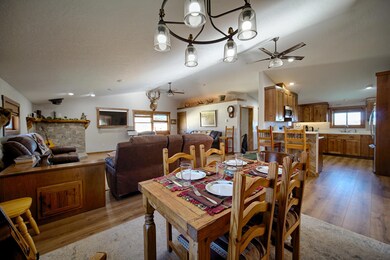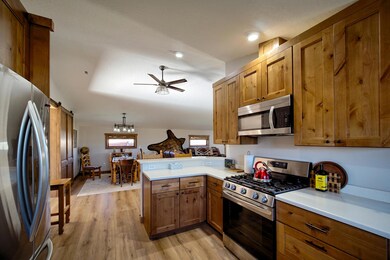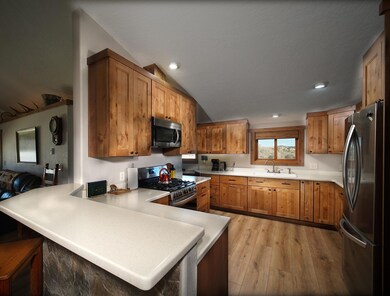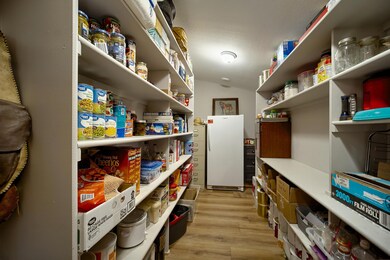
$1,370,000
- 5 Beds
- 3 Baths
- 4,071 Sq Ft
- 470 Cr 570
- Red Wing, CO
Situated on 165 acres of productive land, this distinctive 2-story barn-style home combines timeless rustic elegance with contemporary amenities. The main home offers 1,600 square feet of spacious living on the upper level, complemented by an additional 300-square-foot suite on the lower level with two bathrooms. The open kitchen features energy-efficient appliances, custom knotty alder cabinets,
JACKIE SHEPHERD United Country Wapiti Ranch Realty and Auction LLC
