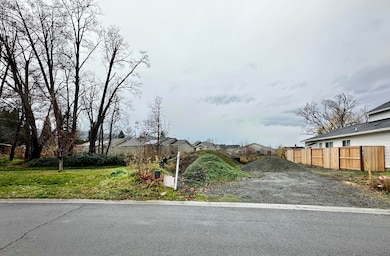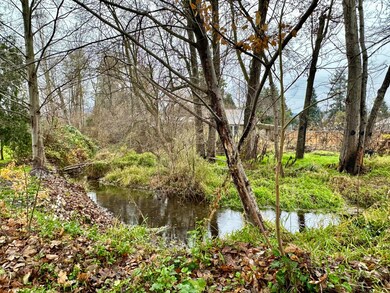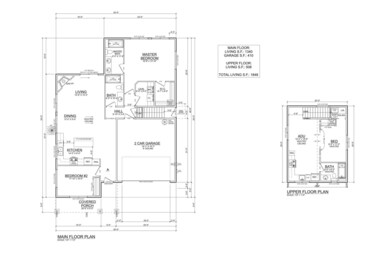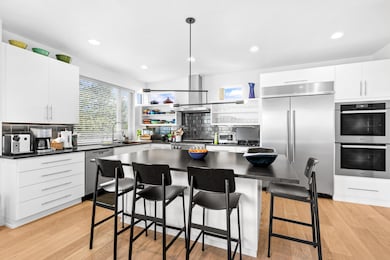400 Creekside Way Talent, OR 97540
Estimated payment $3,209/month
Highlights
- New Construction
- Craftsman Architecture
- Vaulted Ceiling
- Earth Advantage Certified Home
- Territorial View
- Great Room
About This Home
Earth Advantage certified contemporary craftsman home + ADU in downtown Talent with views of Wagner Creek! This beautiful home to be built will be single level and have 1340 sqft, 2 bedrooms, 2 bathrooms, attached 2-car garage and high quality amenities throughout. The ADU above the garage has 508 sqft, 1 bedroom and 1 bathroom. Vaulted ceilings in the primary bedroom & open great room create a light & bright spacious feeling. The kitchen boasts a breakfast bar, gas range & stainless steel appliances. Skylights & fireplace in the living room. Laminate floors, quartz countertops & Moen fixtures throughout. Tile floors in the bathrooms & tiled shower in primary bathroom. Ductless mini-splits provide a highly efficient, automated & zoned heating/cooling system. EV & solar ready. Built by well-respected Suncrest Homes. Near Wagner Creek city park and very close to restaurants, cafes & grocery stores. Approximately 7 months to build.
Home Details
Home Type
- Single Family
Est. Annual Taxes
- $1,425
Year Built
- Built in 2024 | New Construction
Lot Details
- 3,920 Sq Ft Lot
- Level Lot
- Property is zoned RM-22, RM-22
Parking
- 2 Car Attached Garage
- Garage Door Opener
- Driveway
- On-Street Parking
Property Views
- Territorial
- Neighborhood
Home Design
- Craftsman Architecture
- Contemporary Architecture
- Frame Construction
- Composition Roof
- Concrete Perimeter Foundation
Interior Spaces
- 1,848 Sq Ft Home
- 1-Story Property
- Vaulted Ceiling
- Ceiling Fan
- Gas Fireplace
- Double Pane Windows
- ENERGY STAR Qualified Windows
- Vinyl Clad Windows
- Great Room
- Living Room with Fireplace
- Dining Room
- Laundry Room
Kitchen
- Breakfast Bar
- Oven
- Microwave
- Dishwasher
- Stone Countertops
- Disposal
Flooring
- Carpet
- Laminate
- Tile
Bedrooms and Bathrooms
- 3 Bedrooms
- Linen Closet
- Walk-In Closet
- 3 Full Bathrooms
- Soaking Tub
- Bathtub with Shower
- Bathtub Includes Tile Surround
Home Security
- Carbon Monoxide Detectors
- Fire and Smoke Detector
Eco-Friendly Details
- Earth Advantage Certified Home
- ENERGY STAR Qualified Equipment for Heating
Outdoor Features
- Patio
Additional Homes
- 508 SF Accessory Dwelling Unit
- Accessory Dwelling Unit (ADU)
Schools
- Talent Elementary School
- Talent Middle School
- Phoenix High School
Utilities
- Ductless Heating Or Cooling System
- ENERGY STAR Qualified Air Conditioning
- Cooling System Mounted To A Wall/Window
- Heating Available
- Water Heater
Community Details
- No Home Owners Association
- Built by Suncrest Homes LLC
- Old Bridge Village Subdivision
Listing and Financial Details
- Tax Lot 725
- Assessor Parcel Number 10979597
Map
Home Values in the Area
Average Home Value in this Area
Tax History
| Year | Tax Paid | Tax Assessment Tax Assessment Total Assessment is a certain percentage of the fair market value that is determined by local assessors to be the total taxable value of land and additions on the property. | Land | Improvement |
|---|---|---|---|---|
| 2025 | $1,472 | $94,140 | $94,140 | -- |
| 2024 | $1,472 | $91,400 | $91,400 | -- |
| 2023 | $1,425 | $88,740 | $88,740 | $0 |
| 2022 | $1,388 | $88,740 | $88,740 | $0 |
| 2021 | $1,375 | $86,160 | $86,160 | $0 |
| 2020 | $4,263 | $267,670 | $59,460 | $208,210 |
| 2019 | $4,150 | $252,320 | $56,050 | $196,270 |
| 2018 | $4,369 | $244,980 | $54,420 | $190,560 |
| 2017 | $4,133 | $244,980 | $54,420 | $190,560 |
| 2016 | $4,007 | $230,930 | $51,290 | $179,640 |
| 2015 | $3,847 | $230,930 | $87,600 | $143,330 |
| 2014 | $3,694 | $217,680 | $82,580 | $135,100 |
Property History
| Date | Event | Price | Change | Sq Ft Price |
|---|---|---|---|---|
| 08/09/2024 08/09/24 | Pending | -- | -- | -- |
| 10/31/2023 10/31/23 | For Sale | $585,000 | +515.8% | $317 / Sq Ft |
| 12/30/2021 12/30/21 | Sold | $95,000 | -16.7% | -- |
| 06/25/2021 06/25/21 | Pending | -- | -- | -- |
| 05/17/2021 05/17/21 | For Sale | $114,000 | -64.9% | -- |
| 03/21/2016 03/21/16 | Sold | $325,000 | 0.0% | $204 / Sq Ft |
| 02/09/2016 02/09/16 | Pending | -- | -- | -- |
| 02/05/2016 02/05/16 | For Sale | $325,000 | -- | $204 / Sq Ft |
Purchase History
| Date | Type | Sale Price | Title Company |
|---|---|---|---|
| Warranty Deed | $95,000 | First American Title | |
| Warranty Deed | $20,000 | Ticor Title | |
| Warranty Deed | $365,000 | None Listed On Document | |
| Deed | $365,000 | None Available | |
| Interfamily Deed Transfer | -- | None Available | |
| Warranty Deed | $345,000 | First American | |
| Warranty Deed | $325,000 | First American | |
| Warranty Deed | $279,935 | First American | |
| Warranty Deed | -- | Amerititle |
Mortgage History
| Date | Status | Loan Amount | Loan Type |
|---|---|---|---|
| Open | $385,000 | Credit Line Revolving | |
| Previous Owner | $0 | No Value Available | |
| Previous Owner | $215,000 | New Conventional | |
| Previous Owner | $225,000 | New Conventional | |
| Previous Owner | $223,900 | New Conventional | |
| Previous Owner | $204,000 | Commercial | |
| Previous Owner | $1,278,973 | Commercial |
Source: Oregon Datashare
MLS Number: 220173376
APN: 10979597
- 268 S Pacific Hwy
- 303 Lithia Ave
- 228 Talent Ave Unit 15
- 312 E Rapp Rd
- 100 Oak Valley Dr
- 115 Oak Valley Dr
- 333 Mountain View Dr Unit 100
- 333 Mountain View Dr Unit 26
- 333 Mountain View Dr Unit 18
- 333 Mountain View Dr Unit 15
- 333 Mountain View Dr Unit 59
- 333 Mountain View Dr Unit 36
- 333 Mountain View Dr Unit 165
- 208 Wintersage Cir
- 60 Talent Ave
- 300 Oak Valley Dr
- 333 Clearview Dr
- 301 Wintersage Cir
- 0 Suncrest Rd Unit 220198669
- 240 Suncrest Rd







