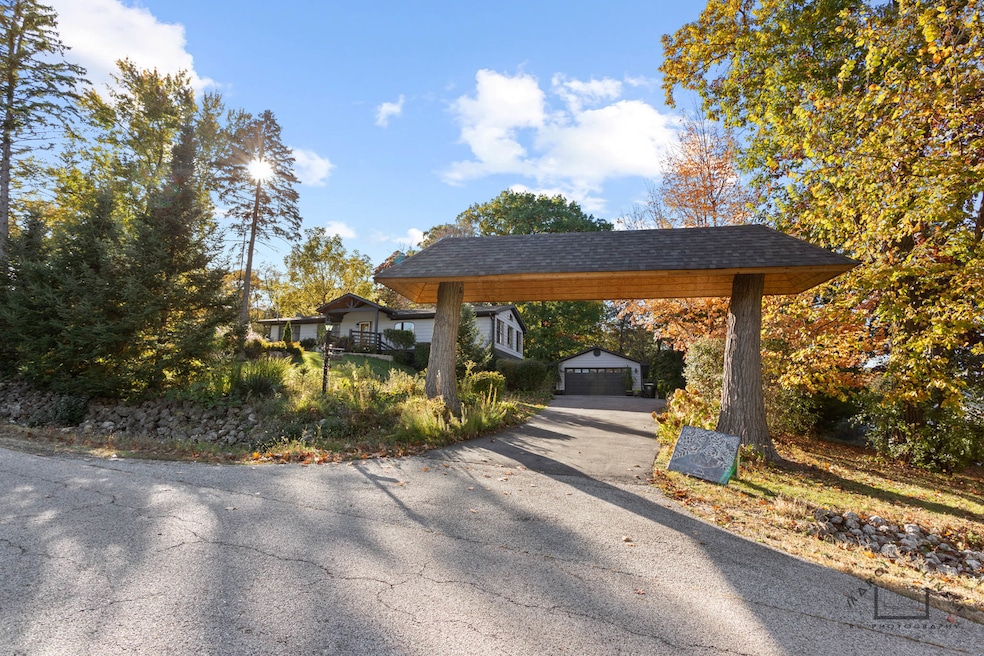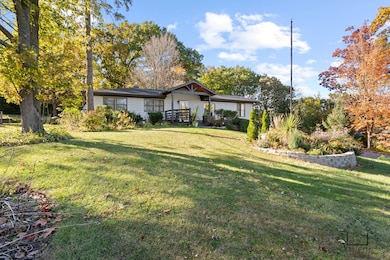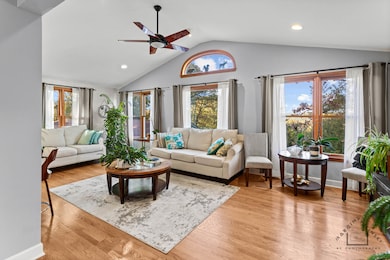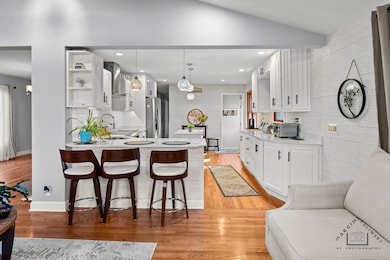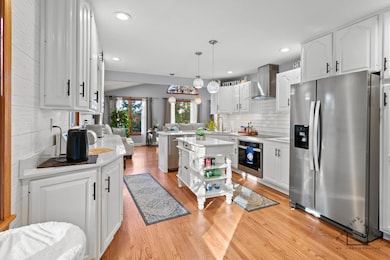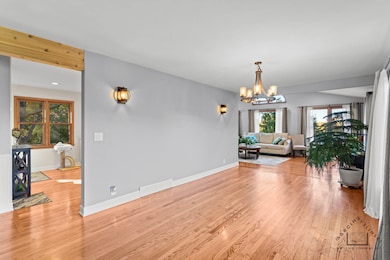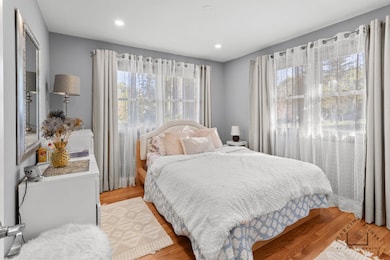400 Crestview Rd Fox River Grove, IL 60021
North Barrington Hills NeighborhoodEstimated payment $3,253/month
Highlights
- Hot Property
- Deck
- Wooded Lot
- Cary-Grove High School Rated A
- Wood Burning Stove
- Vaulted Ceiling
About This Home
Beautiful and ready to move in! 3 bedrooms, 2 bathrooms, private retreat on over an acre in Fox River Grove. Walkout ranch with amazing, custom-built front gate entrance. Lots of natural light beaming into the generously sized living room with vaulted ceiling. Separate dining room with picture window. Oak hardwood floors on the entire first floor. White kitchen with quartz countertops and stainless-steel appliances. New refrigerator, dishwasher and stove (2025). Cook top stove will be replaced before closing. Both bathrooms remodeled in 2023. Main floor bathroom with barn door, marble vanity, and jacuzzi bathtub. Both bathrooms with LED lighting throughout. Lower level offers a huge family/rec room with a wood burning stove. Also found on the walkout lower level is the laundry room, 2nd full bath, and a huge workshop with a newly added kitchenette/wet bar area. Whole house is upgraded with recess lighting. Roof on the house was replaced in 2024. Furnace, AC, and tankless water heater replaced in 2022. LED lighting outside in soffits & front entrance gate. This 1.1 acre lot includes a giant storage shed, 2 separate patios, and an unbelievable 6 car heated garage!!! Cedar siding painted three years ago (2022). Driveway paved in 2024. Gazebo in the back is included. Great location, close to Fox River Grove schools, the Fox River, and a three minute drive to downtown FRG and the Metra!
Listing Agent
Negotiable Realty Services, In License #471001170 Listed on: 10/26/2025
Home Details
Home Type
- Single Family
Est. Annual Taxes
- $8,629
Year Built
- Built in 1956 | Remodeled in 2020
Lot Details
- 1.11 Acre Lot
- Lot Dimensions are 233 x 208
- Wooded Lot
Parking
- 6 Car Garage
- Driveway
- Parking Included in Price
Home Design
- Ranch Style House
- Block Foundation
- Asphalt Roof
- Concrete Perimeter Foundation
Interior Spaces
- 2,487 Sq Ft Home
- Vaulted Ceiling
- Wood Burning Stove
- Family Room
- Living Room
- Dining Room
- Workshop
- Utility Room with Study Area
- Laundry Room
- Wood Flooring
Bedrooms and Bathrooms
- 3 Bedrooms
- 3 Potential Bedrooms
- Walk-In Closet
- Bathroom on Main Level
- 2 Full Bathrooms
- Soaking Tub
Basement
- Basement Fills Entire Space Under The House
- Fireplace in Basement
- Finished Basement Bathroom
Outdoor Features
- Deck
- Shed
Schools
- Algonquin Road Elementary School
- Cary-Grove Community High School
Utilities
- Forced Air Heating and Cooling System
- Heating System Uses Natural Gas
- Well
- Septic Tank
Listing and Financial Details
- Homeowner Tax Exemptions
Map
Home Values in the Area
Average Home Value in this Area
Tax History
| Year | Tax Paid | Tax Assessment Tax Assessment Total Assessment is a certain percentage of the fair market value that is determined by local assessors to be the total taxable value of land and additions on the property. | Land | Improvement |
|---|---|---|---|---|
| 2024 | $8,629 | $104,836 | $29,365 | $75,471 |
| 2023 | $8,329 | $93,762 | $26,263 | $67,499 |
| 2022 | $6,843 | $77,261 | $14,527 | $62,734 |
| 2021 | $6,383 | $71,978 | $13,534 | $58,444 |
| 2020 | $6,234 | $69,430 | $13,055 | $56,375 |
| 2019 | $5,996 | $66,453 | $12,495 | $53,958 |
| 2018 | $5,885 | $61,389 | $11,543 | $49,846 |
| 2017 | $5,712 | $57,832 | $10,874 | $46,958 |
| 2016 | $5,585 | $54,241 | $10,199 | $44,042 |
| 2013 | -- | $50,600 | $9,515 | $41,085 |
Property History
| Date | Event | Price | List to Sale | Price per Sq Ft | Prior Sale |
|---|---|---|---|---|---|
| 10/26/2025 10/26/25 | For Sale | $479,900 | +95.9% | $193 / Sq Ft | |
| 07/20/2018 07/20/18 | Sold | $245,000 | -2.0% | $175 / Sq Ft | View Prior Sale |
| 06/10/2018 06/10/18 | Pending | -- | -- | -- | |
| 06/05/2018 06/05/18 | For Sale | $249,900 | +2.0% | $179 / Sq Ft | |
| 05/29/2018 05/29/18 | Pending | -- | -- | -- | |
| 05/27/2018 05/27/18 | Off Market | $245,000 | -- | -- | |
| 05/16/2018 05/16/18 | For Sale | $249,900 | -- | $179 / Sq Ft |
Purchase History
| Date | Type | Sale Price | Title Company |
|---|---|---|---|
| Warranty Deed | $245,000 | Landtrust National Title |
Mortgage History
| Date | Status | Loan Amount | Loan Type |
|---|---|---|---|
| Open | $232,750 | New Conventional |
Source: Midwest Real Estate Data (MRED)
MLS Number: 12504209
APN: 20-19-301-009
- 9500 Church Rd
- 1221 Lincoln Ave
- 1200 Hillcrest Ave
- 2313 Evergreen Ave Unit 80
- 9802 Gallek Rd
- 9814 River Bluff Ln
- 2016 Grove Ln
- 208 S River Rd
- 209 Gladys Ave
- 3 Saville Row
- 101 Beachway Dr
- 111 Grace Ln
- 216 Lexington Ave
- 460 Hunters Way
- 422 Lincoln Ave Unit A
- 215 S Northwest Hwy
- Lot 1 Asbury Ave
- LOT 2 Asbury Ave
- 321 Cold Spring St
- 341 Cold Spring St
- 504 Old Hunt Rd
- 412 Lincoln Ave Unit B
- 401 Haber Rd
- 1003 N Rd Unit ID1305993P
- 205 Trillium Dr
- 1137 Amber Dr
- 1131 Central Park Dr
- 1036 Laceflower Dr
- 20 Hickory Ln
- 9 Lake Plumleigh Ct Unit 1
- 929 Crookedstick Ct
- 1 N Main St
- 1530 Glacier Trail Unit 553
- 1309 Silverstone Dr Unit 1305
- 801 Silverstone Dr Unit 81
- 1809 Silverstone Dr Unit 185
- 2023 Silverstone Dr Unit 2012
- 1131 Silverstone Dr Unit 1131
- 1531 Silverstone Dr Unit 1516
- 2125 Silverstone Dr Unit 2113
