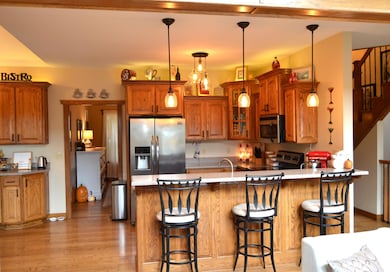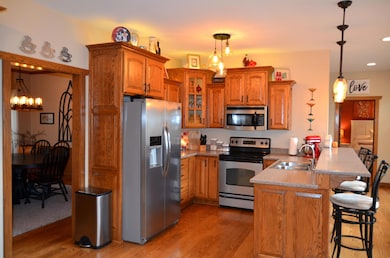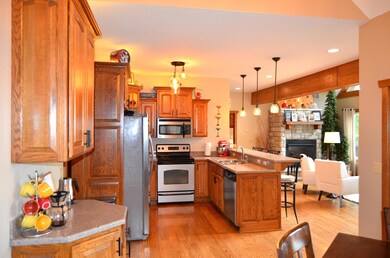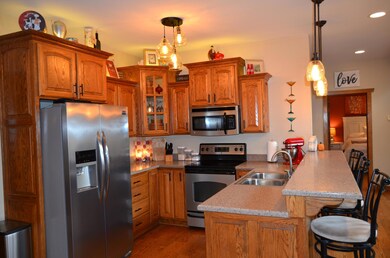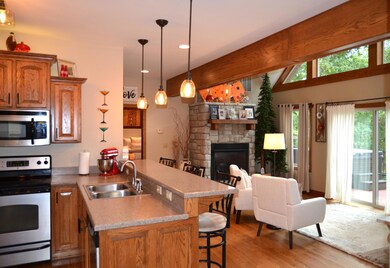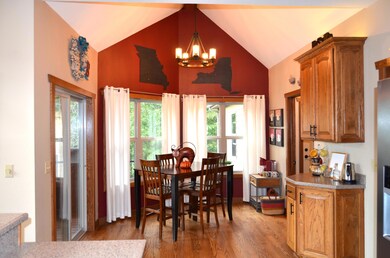Welcome to your dream family retreat! This custom-built home offers the perfect blend of luxury and comfort, situated on 10.3 acres with stunning mountain views and breathtaking sunsets. Recently completely updated, this home boasts a brand new roof and features 4 spacious bedrooms, 3.5 baths, and oak hardwood floors throughout the main level and solid wood doors & trim.
Enjoy entertaining in the open floor plan with vaulted ceilings, a formal dining room, and a cozy breakfast nook complete with a coffee bar. The kitchen is a chef's dream, featuring custom locally made oak cabinetry and Corian countertops. The finished lower level offers a wet bar, wood-burning stove, and a Bonus/Theatre room—perfect for family movie nights.
Step outside onto the durable Trex decking and unwind in the luxurious Hot Springs saltwater hot tub surrounded by custom metal railings for a modern touch. Enjoy gatherings by the firepit under the charming gazebo. A true retreat with endless opportunities for relaxation and entertainment
Additional highlights include dual HVAC systems for year-round comfort, a gas log fireplace, and plenty of storage. The oversized attached 2-car garage provides convenience, while the detached garage/workshop with two (2 bed, 1 bath) apartments offers potential for income ($1,800 per month) or extra guest space.
Built with quality 2x6 construction, this home is just minutes from Table Rock Lake, providing easy access to outdoor activities. Whether you're looking for a serene getaway or a functional family home, this property has it all!


