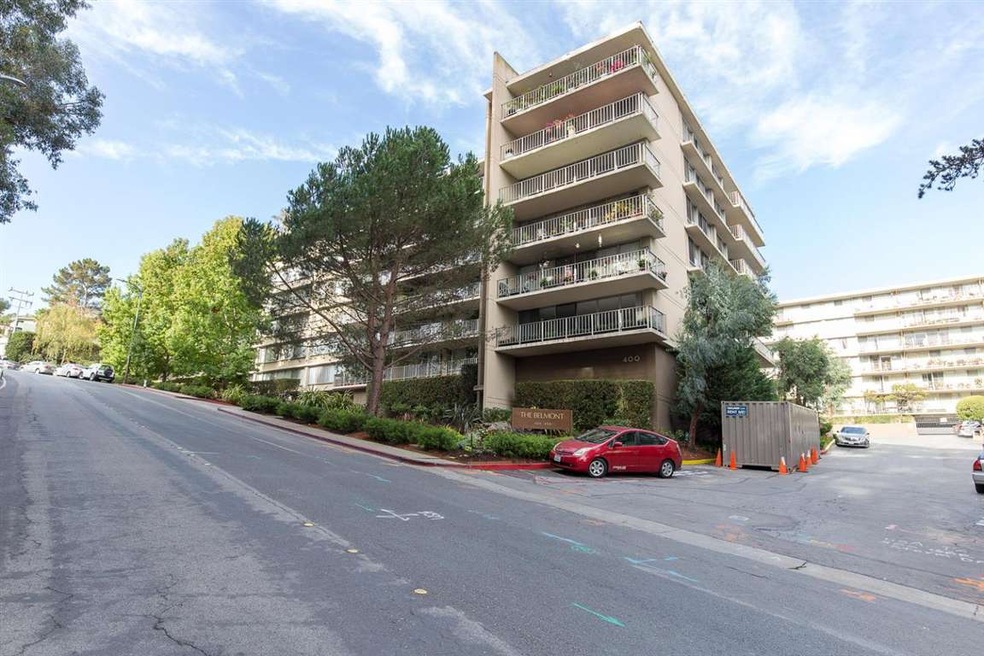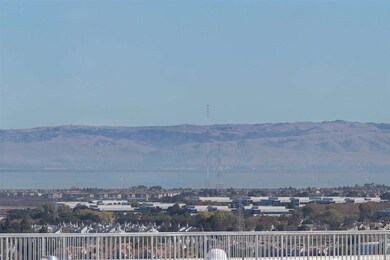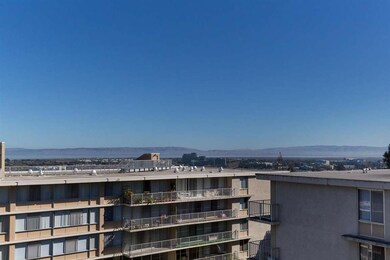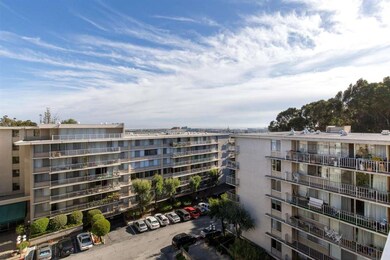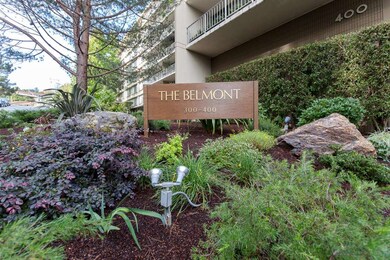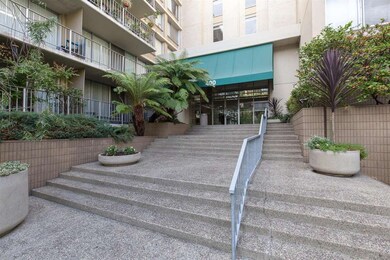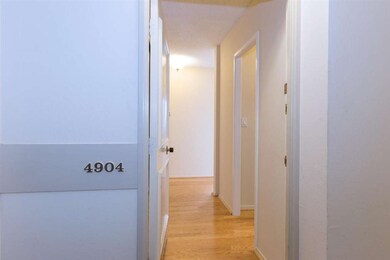
The Belmont 400 Davey Glen Rd Unit 4904 Belmont, CA 94002
Antique Forest Homes NeighborhoodEstimated Value: $572,000 - $618,000
Highlights
- Fitness Center
- In Ground Pool
- Contemporary Architecture
- Ralston Intermediate School Rated A
- Bay View
- 3-minute walk to Davey Glen Park
About This Home
As of January 2016Beautiful Views towards San Francisco Bay and the East Bay Hills! Desired Top Floor Location! Wonderful Feeling with Open Living Room, Dining Room and Gorgeous Updated Kitchen! Light and Cheery and Great for Enjoyment and Entertaining! Wall of Glass with Views & Access to Spacious Balcony for Outdoor Enjoyment! Shows Beautifully! BONUS - 2 Car Parking Spaces in Garage! Convenient & Close-In Neighborhood! Community Amenities include Common Laundry Area, Pool, Spa, Fitness Room & Recreation Room! A Must See!
Last Listed By
Mark Johnson
Coldwell Banker Realty License #00667906 Listed on: 11/16/2015

Property Details
Home Type
- Condominium
Est. Annual Taxes
- $8,796
Year Built
- Built in 1965
Lot Details
- 4.16
Parking
- 2 Car Garage
- Garage Door Opener
- Electric Gate
- Guest Parking
- On-Street Parking
Property Views
- Bay
- Mountain
- Hills
Home Design
- Contemporary Architecture
- Reinforced Concrete Foundation
Interior Spaces
- 725 Sq Ft Home
- Formal Entry
- Dining Area
Kitchen
- Breakfast Bar
- Electric Oven
- Range Hood
- Dishwasher
- Formica Countertops
- Disposal
Flooring
- Carpet
- Vinyl
Bedrooms and Bathrooms
- 1 Bedroom
- 1 Full Bathroom
- Solid Surface Bathroom Countertops
- Bathtub with Shower
- Bathtub Includes Tile Surround
Outdoor Features
- In Ground Pool
Utilities
- Radiant Heating System
- Separate Meters
- Cable TV Available
Listing and Financial Details
- Assessor Parcel Number 106-300-040
Community Details
Overview
- Property has a Home Owners Association
- Association fees include common area electricity, common area gas, exterior painting, fencing, garbage, gas, heating, hot water, insurance - common area, landscaping / gardening, maintenance - common area, maintenance - exterior, management fee, organized activities, pool spa or tennis, reserves, roof, security service, sewer, water, water / sewer
- 229 Units
- The Belmont Association
- Built by The Belmont
- Rental Restrictions
Amenities
- Sauna
- Billiard Room
- Coin Laundry
- Elevator
- Community Storage Space
Recreation
Ownership History
Purchase Details
Home Financials for this Owner
Home Financials are based on the most recent Mortgage that was taken out on this home.Purchase Details
Home Financials for this Owner
Home Financials are based on the most recent Mortgage that was taken out on this home.Purchase Details
Similar Homes in Belmont, CA
Home Values in the Area
Average Home Value in this Area
Purchase History
| Date | Buyer | Sale Price | Title Company |
|---|---|---|---|
| Peritore Victor Anthony | $550,000 | Cornerstone Title Company | |
| Peritore Victor Anthony | -- | Cornerstone Title Company | |
| Bel Arbor Investment Co Lp | -- | None Available |
Mortgage History
| Date | Status | Borrower | Loan Amount |
|---|---|---|---|
| Open | Peritore Victor Anthony | $358,200 | |
| Closed | Peritore Victor Anthony | $412,500 |
Property History
| Date | Event | Price | Change | Sq Ft Price |
|---|---|---|---|---|
| 01/05/2016 01/05/16 | Sold | $550,000 | +26.4% | $759 / Sq Ft |
| 12/06/2015 12/06/15 | Pending | -- | -- | -- |
| 11/16/2015 11/16/15 | For Sale | $435,000 | -- | $600 / Sq Ft |
Tax History Compared to Growth
Tax History
| Year | Tax Paid | Tax Assessment Tax Assessment Total Assessment is a certain percentage of the fair market value that is determined by local assessors to be the total taxable value of land and additions on the property. | Land | Improvement |
|---|---|---|---|---|
| 2023 | $8,796 | $625,803 | $187,740 | $438,063 |
| 2022 | $8,272 | $613,533 | $184,059 | $429,474 |
| 2021 | $8,210 | $601,503 | $180,450 | $421,053 |
| 2020 | $8,009 | $595,336 | $178,600 | $416,736 |
| 2019 | $7,955 | $583,664 | $175,099 | $408,565 |
| 2018 | $7,762 | $572,220 | $171,666 | $400,554 |
| 2017 | $7,472 | $561,000 | $168,300 | $392,700 |
| 2016 | $3,018 | $161,665 | $32,326 | $129,339 |
| 2015 | $3,007 | $159,238 | $31,841 | $127,397 |
| 2014 | $2,882 | $156,120 | $31,218 | $124,902 |
Agents Affiliated with this Home
-

Seller's Agent in 2016
Mark Johnson
Coldwell Banker Realty
(650) 685-7648
31 Total Sales
-

Buyer's Agent in 2016
Maureen McLean
Coldwell Banker Realty
(650) 307-3077
61 Total Sales
About The Belmont
Map
Source: MLSListings
MLS Number: ML81522706
APN: 106-300-040
- 400 Davey Glen Rd Unit 4729
- 400 Davey Glen Rd Unit 4621
- 300 Davey Glen Rd Unit 3728
- 32 Loma Vista Ln
- 400 El Camino Real Unit 311
- 400 El Camino Real Unit 107
- 924 Anita Ave
- 917 North Rd
- 1620 Notre Dame Ave
- 1720 Hillman Ave
- 17 Willow Ln
- 122 44th Ave
- 140 Virginia Ave
- 4301 Camden Ave
- 4100 George Ave Unit 8
- 4131 George Ave Unit 4
- 4202 George Ave Unit 1
- 2004 Mezes Ave
- 800 Laurel Ave
- 870 South Rd
- 400 Davey Glen Rd Unit 4724
- 400 Davey Glen Rd Unit 4602
- 400 Davey Glen Rd Unit 4623
- 400 Davey Glen Rd Unit 4508
- 400 Davey Glen Rd Unit 4829
- 400 Davey Glen Rd Unit 4321
- 400 Davey Glen Rd Unit 4726
- 400 Davey Glen Rd Unit 4626
- 400 Davey Glen Rd Unit 4826
- 400 Davey Glen Rd Unit 4901
- 400 Davey Glen Rd Unit 4606
- 400 Davey Glen Rd Unit 4326
- 400 Davey Glen Rd Unit 4621
- 400 Davey Glen Rd Unit 4702
- 400 Davey Glen Rd Unit 4706
- 400 Davey Glen Rd Unit 4821
- 400 Davey Glen Rd Unit 4422
- 400 Davey Glen Rd Unit 4701
- 400 Davey Glen Rd Unit 4629
- 400 Davey Glen Rd Unit 4904
