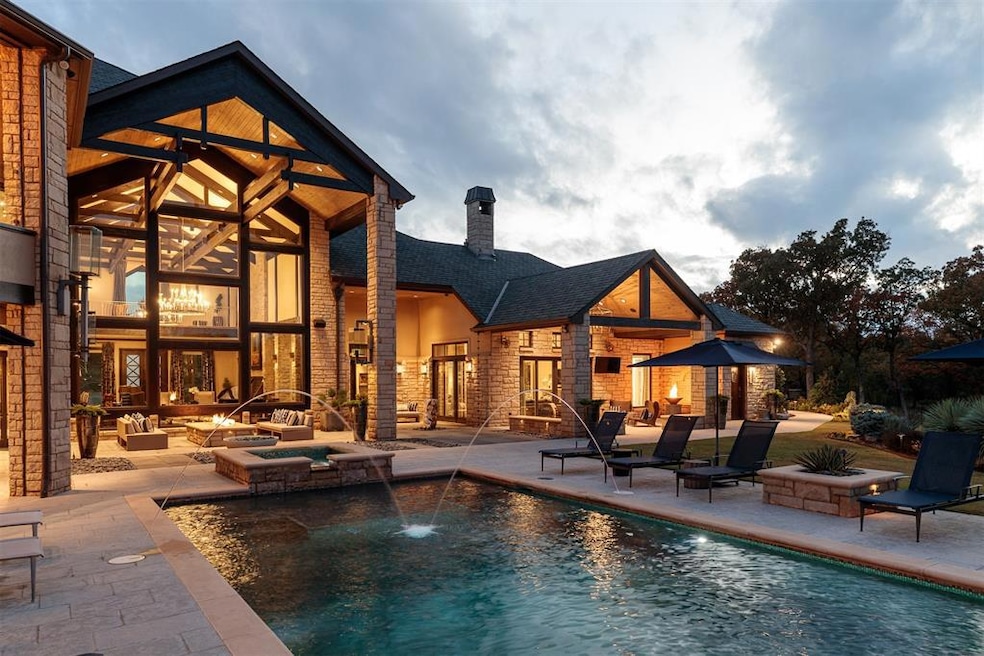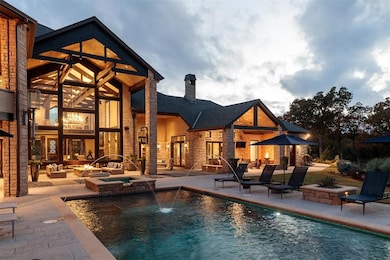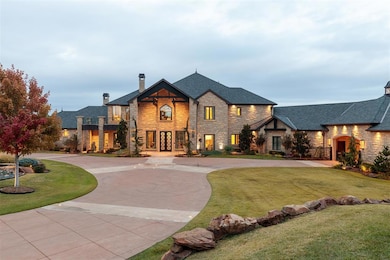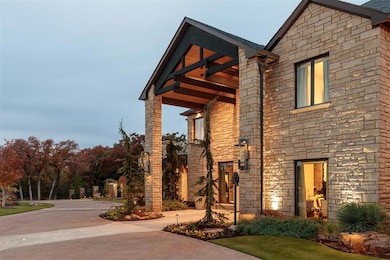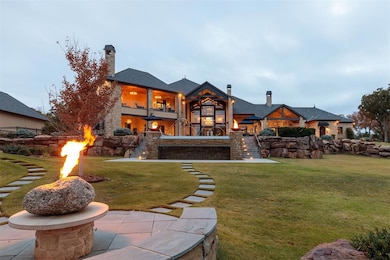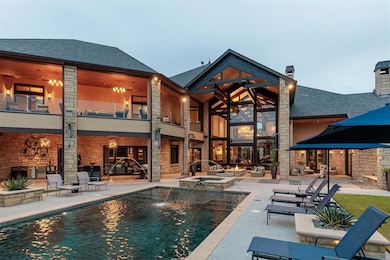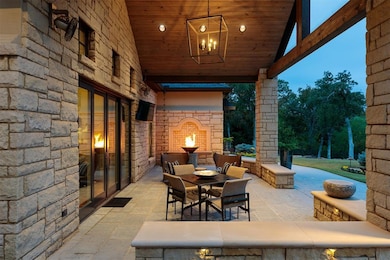400 Deep Fork Cir Arcadia, OK 73007
East Edmond NeighborhoodEstimated payment $32,401/month
Highlights
- Wine Cellar
- Heated Infinity Pool
- Commercial Range
- Will Rogers Elementary School Rated A-
- Sauna
- 2.6 Acre Lot
About This Home
Just outside Oklahoma City in the Sugar Hill addition of Arcadia, this transitional estate merges mountain-inspired architecture with resort-style amenities in a private, elevated setting. Designed with both elegance and function, this one-of-a-kind residence offers expansive indoor-outdoor living and smart home integration throughout. The prestigious primary suite features a garden room, see-through fireplace, celebrity-style closets, and a spa-level bath. Entertain with ease in a THX-certified theater room, true chef’s kitchen, and multiple living areas. The nearly 2,000 square foot lifestyle pavilion, currently configured as a cabana and gym, offers flexible use as a guest residence or executive studio. The lower level includes a wine cellar inspired by the Mesa Vista Ranch and additional living space for media, shelter, or recreation. Each room has its own unique character, with curated lighting, finishes, and views across the Cross Timbers landscape. Outdoor living areas, patios, and terraces create seamless transitions for gathering or relaxation. The home offers ample storage, three garage bays, and advanced mechanical systems. Located in a gated area just minutes from Edmond, I-35, and downtown OKC, this property is a rare blend of design, technology, and setting, crafted for discerning buyers seeking both lifestyle and location.
Home Details
Home Type
- Single Family
Year Built
- Built in 2015
Lot Details
- 2.6 Acre Lot
- Cul-De-Sac
- Southwest Facing Home
- Fenced
- Wooded Lot
HOA Fees
- $208 Monthly HOA Fees
Parking
- 9 Car Attached Garage
- Circular Driveway
Home Design
- Contemporary Architecture
- Traditional Architecture
- Pillar, Post or Pier Foundation
- Frame Construction
- Composition Roof
- Stone
Interior Spaces
- 12,020 Sq Ft Home
- 2-Story Property
- Elevator
- Woodwork
- 8 Fireplaces
- Gas Log Fireplace
- Wine Cellar
- Home Office
- Library
- Sauna
- Home Gym
- Washer and Dryer
- Basement
Kitchen
- Gas Oven
- Commercial Range
- Indoor Grill
- Gas Range
- Ice Maker
- Dishwasher
Flooring
- Wood
- Tile
Bedrooms and Bathrooms
- 7 Bedrooms
- Cedar Closet
- Whirlpool Bathtub
Home Security
- Home Security System
- Smart Home
Pool
- Heated Infinity Pool
- Cabana
- Gunite Pool
- Waterfall Pool Feature
Outdoor Features
- Balcony
- Covered Patio or Porch
- Outdoor Kitchen
- Fire Pit
Schools
- Will Rogers Elementary School
- Central Middle School
- Memorial High School
Utilities
- Central Heating and Cooling System
- Power Generator
- Well
- Tankless Water Heater
- Septic Tank
- Cable TV Available
Community Details
- Association fees include gated entry, maintenance
- Mandatory home owners association
Map
Home Values in the Area
Average Home Value in this Area
Tax History
| Year | Tax Paid | Tax Assessment Tax Assessment Total Assessment is a certain percentage of the fair market value that is determined by local assessors to be the total taxable value of land and additions on the property. | Land | Improvement |
|---|---|---|---|---|
| 2025 | $46,617 | $417,175 | $37,432 | $379,743 |
| 2023 | $48,294 | $464,300 | $37,634 | $426,666 |
| 2022 | $47,065 | $450,776 | $38,904 | $411,872 |
| 2021 | $45,477 | $437,647 | $37,860 | $399,787 |
| 2020 | $44,683 | $424,900 | $36,757 | $388,143 |
| 2019 | $43,585 | $412,525 | $32,437 | $380,088 |
| 2018 | $42,568 | $400,510 | $0 | $0 |
| 2017 | $41,894 | $395,999 | $32,268 | $363,731 |
| 2016 | $41,689 | $394,888 | $184,404 | $210,484 |
| 2015 | $3,198 | $30,250 | $30,250 | $0 |
| 2014 | $3,193 | $30,250 | $30,250 | $0 |
Property History
| Date | Event | Price | List to Sale | Price per Sq Ft |
|---|---|---|---|---|
| 04/22/2025 04/22/25 | For Sale | $5,495,000 | -- | $457 / Sq Ft |
Purchase History
| Date | Type | Sale Price | Title Company |
|---|---|---|---|
| Interfamily Deed Transfer | -- | None Available |
Source: MLSOK
MLS Number: OKC1165788
APN: 189184100
- 9708 Farmhouse Ln
- 9316 Somerville Rd
- 9401 Far Hills Ct
- 9400 Far Hills Ct
- 9401 Millstone Ct
- 9400 Millstone Ct
- 9409 Millstone Ct
- 9408 Millstone Ct
- 9525 Midsomer Ln
- 8108 Redhawk Ln
- 8900 Rivercrest Rd
- 7415 E 2nd St
- 2410 Alexa Ave
- 8809 E Covell Rd
- 2801 High Ranch Way
- 10600 E Covell Rd
- 0 N Post Rd
- 2405 Riva Way
- 2326 Crossover Ct
- 2227 Crossover Ct
- 2429 Rumble Ct
- 320 W 3rd St
- 1825 Spanish Cedar Ln
- 1824 Rock Elm Dr
- 1840 Black Poplar Way
- 2401 Los Angeles Ave
- 3224 Wakefield Rd
- 517 Siena Dr
- 421 Dauphin Ave
- 2600 Sweetbriar
- 756 Tuscany Way
- 4220 Calm Waters Way
- 428 Sundance Ln
- 2124 Trailwood Rd
- 1900 Kickingbird Rd
- 1820 Three Stars Rd
- 1920 E 2nd St
- 2909 Tranquilo Ln
- 1919 E 2nd St
- 1730 E 2nd St
Ask me questions while you tour the home.
