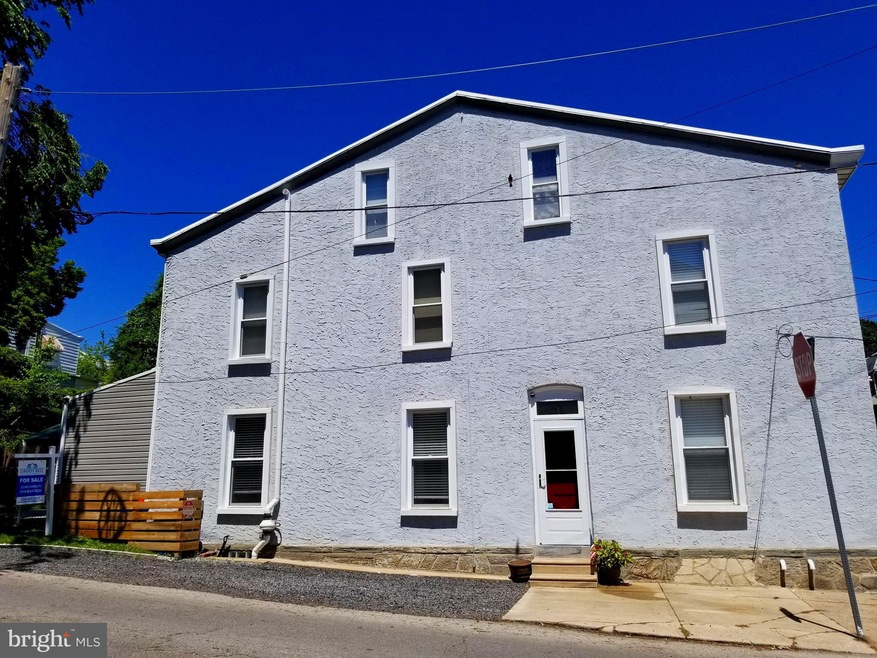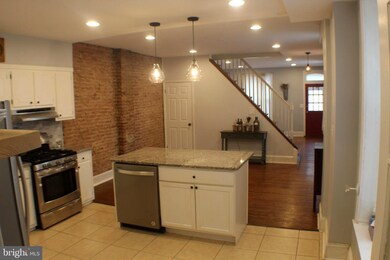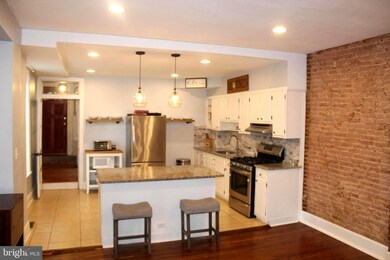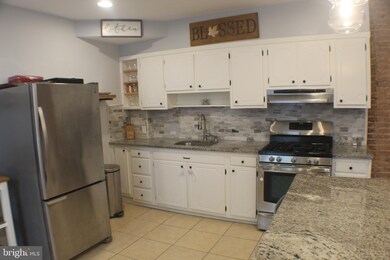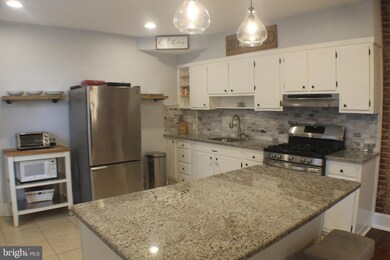
400 Delmar St Philadelphia, PA 19128
Upper Roxborough NeighborhoodHighlights
- Straight Thru Architecture
- Ceiling height of 9 feet or more
- More Than Two Accessible Exits
- Wood Flooring
- No HOA
- Doors swing in
About This Home
As of July 2020Showings start Friday 6/26! Schedule through the Listing Agent now! Large completely renovated 3 story corner home with parking in the highly desirable Germany Hill section of Roxborough! Renovations include a blend of restoring original finishes like the brick wall, hardwood floors and claw foot tub along with modern updates throughout! Pull into one of the two private parking spots and enter through the mudroom. You will notice the refinished red pine floors and 1st full bathroom conveniently located on the 1st floor. The kitchen has been updated with stainless steel appliances, granite countertops and modern subway backsplash. The main level boasts high 9 foot ceilings, 6 foot energy efficient tilt windows, recessed lighting and hardwood floors. Upstairs on the 2nd floor you will find 3 large bedrooms, all with hardwood floors, modern ceiling fans and new paint. Also check out the 2nd full bathroom with his and her sinks, modern plank tile flooring and large stand-up shower with white subway tile throughout! The brick chimney has been exposed in the hallway for added charm. The 3rd floor contains the 4th bedroom on one side and an additional bonus room with storage on the other side, which is currently used as an office. Both rooms also have refinished red pine floors. In addition to all of the cosmetic updates, this home has all new windows, new HVAC system with central air, and updated electric and plumbing. Outside includes 2 parking spots and a backyard with a concrete patio. The exterior of this house has recently been repainted with high quality waterproofing stucco paint along with all new siding and insulation in the back. Full basement is unfinished and includes newer Samsung washer/dryer combo. Everything has been done here, move right in and make it your home! This location has it all. If you enjoy walking/hiking step out of the front door, go two blocks to the right for Germany Hill trails or make a left for a quick walk to the highly desirable Wissahickon Valley Park Trail. Also right around the corner is Gorgas Park with plenty of green space and a recently updated playground. Continuing past Gorgas on Ridge Ave you'll find an up and coming strip of shopping, bars, cafes and restaurants including the highly anticipated New Ridge Brewery opening this summer next to Pocket Park. This home is also located just 1 mile from Main Street Manayunk containing one of the best strips of shopping, bars and restaurants in the city! This house will not last, set up your showing appointment to see this before its gone!
Last Agent to Sell the Property
Liberty Bell Real Estate & Property Management Listed on: 06/24/2020

Townhouse Details
Home Type
- Townhome
Est. Annual Taxes
- $3,235
Year Built
- Built in 1930
Lot Details
- 1,182 Sq Ft Lot
- Lot Dimensions are 16.54 x 74.51
- Wood Fence
- Chain Link Fence
Home Design
- Straight Thru Architecture
- Traditional Architecture
- Rubber Roof
- Vinyl Siding
- Masonry
- Stucco
Interior Spaces
- 1,880 Sq Ft Home
- Property has 3 Levels
- Brick Wall or Ceiling
- Ceiling height of 9 feet or more
- Electric Fireplace
- Replacement Windows
- Window Screens
Flooring
- Wood
- Vinyl
Bedrooms and Bathrooms
- 4 Bedrooms
Unfinished Basement
- Basement Fills Entire Space Under The House
- Drain
- Laundry in Basement
- Basement Windows
Parking
- 2 Parking Spaces
- Gravel Driveway
- On-Street Parking
Accessible Home Design
- Doors swing in
- More Than Two Accessible Exits
Eco-Friendly Details
- Energy-Efficient Windows
Schools
- Dobson James Elementary And Middle School
- Roxborough High School
Utilities
- Forced Air Heating and Cooling System
- Cooling System Utilizes Natural Gas
- Hot Water Heating System
- Natural Gas Water Heater
Listing and Financial Details
- Tax Lot 46
- Assessor Parcel Number 212306900
Community Details
Overview
- No Home Owners Association
- Roxborough Subdivision
Pet Policy
- Dogs and Cats Allowed
Ownership History
Purchase Details
Home Financials for this Owner
Home Financials are based on the most recent Mortgage that was taken out on this home.Purchase Details
Home Financials for this Owner
Home Financials are based on the most recent Mortgage that was taken out on this home.Purchase Details
Similar Homes in Philadelphia, PA
Home Values in the Area
Average Home Value in this Area
Purchase History
| Date | Type | Sale Price | Title Company |
|---|---|---|---|
| Deed | $317,200 | Northwest Abstract Co Inc | |
| Deed | -- | -- | |
| Deed | $76,000 | -- |
Mortgage History
| Date | Status | Loan Amount | Loan Type |
|---|---|---|---|
| Previous Owner | $50,000 | Credit Line Revolving | |
| Previous Owner | $49,999 | Credit Line Revolving | |
| Closed | $0 | Purchase Money Mortgage |
Property History
| Date | Event | Price | Change | Sq Ft Price |
|---|---|---|---|---|
| 06/05/2025 06/05/25 | For Sale | $498,700 | +57.2% | $270 / Sq Ft |
| 07/29/2020 07/29/20 | Sold | $317,200 | -0.6% | $169 / Sq Ft |
| 06/27/2020 06/27/20 | Pending | -- | -- | -- |
| 06/24/2020 06/24/20 | For Sale | $319,000 | +105.8% | $170 / Sq Ft |
| 04/01/2015 04/01/15 | Sold | $155,000 | -7.2% | $82 / Sq Ft |
| 03/05/2015 03/05/15 | Pending | -- | -- | -- |
| 10/08/2014 10/08/14 | For Sale | $167,000 | -- | $89 / Sq Ft |
Tax History Compared to Growth
Tax History
| Year | Tax Paid | Tax Assessment Tax Assessment Total Assessment is a certain percentage of the fair market value that is determined by local assessors to be the total taxable value of land and additions on the property. | Land | Improvement |
|---|---|---|---|---|
| 2025 | $4,468 | $373,100 | $74,620 | $298,480 |
| 2024 | $4,468 | $373,100 | $74,620 | $298,480 |
| 2023 | $4,468 | $319,200 | $63,840 | $255,360 |
| 2022 | $3,235 | $319,200 | $63,840 | $255,360 |
| 2021 | $3,235 | $0 | $0 | $0 |
| 2020 | $3,235 | $0 | $0 | $0 |
| 2019 | $3,180 | $0 | $0 | $0 |
| 2018 | $2,122 | $0 | $0 | $0 |
| 2017 | $2,542 | $0 | $0 | $0 |
| 2016 | $2,184 | $0 | $0 | $0 |
| 2015 | $2,090 | $0 | $0 | $0 |
| 2014 | -- | $181,600 | $21,865 | $159,735 |
| 2012 | -- | $16,640 | $2,480 | $14,160 |
Agents Affiliated with this Home
-
Cecile Steinriede

Seller's Agent in 2025
Cecile Steinriede
Elfant Wissahickon-Rittenhouse Square
(215) 880-2726
4 in this area
93 Total Sales
-
John Darroyo

Seller's Agent in 2020
John Darroyo
Liberty Bell Real Estate & Property Management
(215) 834-7236
1 in this area
23 Total Sales
-
Damon Michels

Seller's Agent in 2015
Damon Michels
KW Main Line - Narberth
(610) 668-3400
2 in this area
652 Total Sales
-
Joan Federico
J
Seller Co-Listing Agent in 2015
Joan Federico
KW Main Line - Narberth
(484) 802-4258
38 Total Sales
-
Daniel Maneely

Buyer's Agent in 2015
Daniel Maneely
Liberty Bell Real Estate Brokerage LLC
(215) 284-2891
68 Total Sales
Map
Source: Bright MLS
MLS Number: PAPH906896
APN: 212306900
- 393 Delmar St
- 365 Lemonte St
- 429 Lemonte St
- 359 Lemonte St
- 308 Fountain St
- 6712 Cinnaminson Ct
- 323 Fountain St
- 300 Fountain St
- 327 Fountain St
- 275 Delmar St
- 303 Fountain St
- 6526 Ridge Ave
- 278 Fountain St
- 329 Delmar St
- 311 Delmar St
- 354 Cinnaminson St
- 297 Fountain St
- 273 Delmar St
- 273 & 275 Delmar St
- 275 Lemonte St
