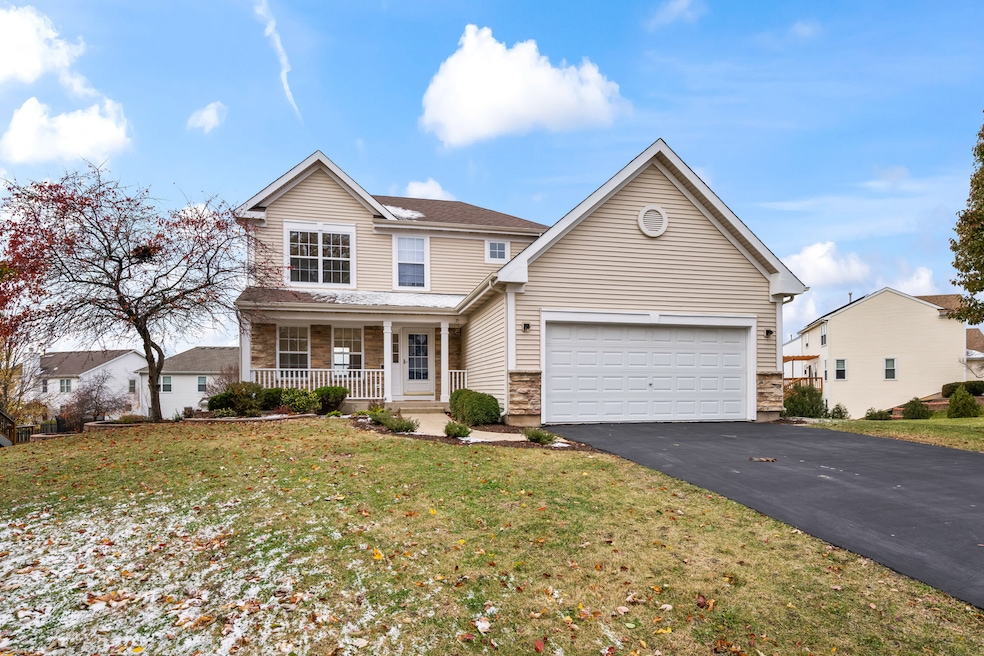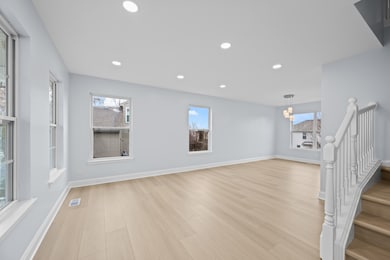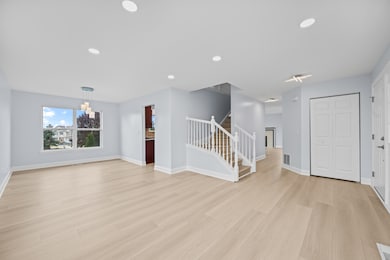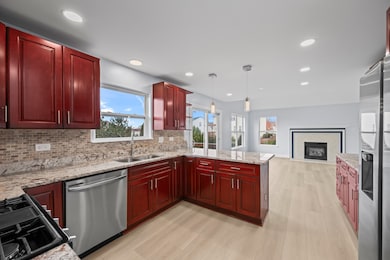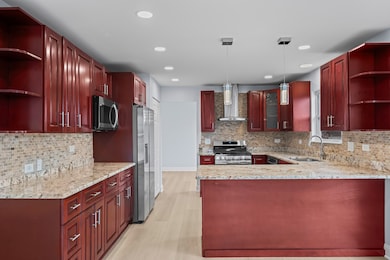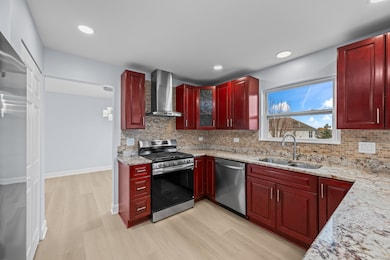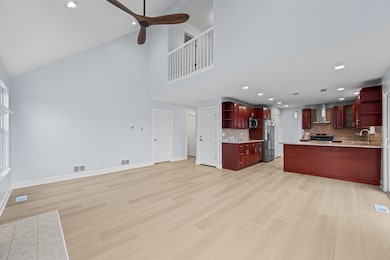400 Diamond Back Way Algonquin, IL 60102
Estimated payment $3,447/month
Highlights
- Deck
- Granite Countertops
- Walk-In Closet
- Algonquin Lakes Elementary School Rated A-
- Stainless Steel Appliances
- Patio
About This Home
Welcome to this newly renovated, stunning 2 story family house. This beautiful home offers under 3000sq ft of refined living space, including a fully finished basement. Freshly painted. When entering, you are met with a cozy living and dining room area, and connected to this is an inviting family room area down the hallway beside the stairs. In between these two are connections to the updated kitchen with new stainless steel appliances and granite counter tops. The main floor has a modern powderroom. Upstairs, you will find three bedrooms and two bathrooms. The master bedroom has a spacious walk-in closet, and a gorgeous bathroom. The finished basement has a full bathroom with a shower and a fourth bedroom. The patio and the yard are perfect for summer entertaiment. It is ready to move in. Sold AS-IS
Home Details
Home Type
- Single Family
Est. Annual Taxes
- $9,762
Year Built
- Built in 2002 | Remodeled in 2025
Parking
- 2 Car Garage
- Driveway
Home Design
- Brick Exterior Construction
- Asphalt Roof
- Concrete Perimeter Foundation
Interior Spaces
- 2,700 Sq Ft Home
- 2-Story Property
- Ceiling Fan
- Gas Log Fireplace
- Window Screens
- Sliding Doors
- Family Room with Fireplace
- Combination Dining and Living Room
- Vinyl Flooring
- Unfinished Attic
Kitchen
- Range
- Microwave
- High End Refrigerator
- Dishwasher
- Stainless Steel Appliances
- Granite Countertops
- Disposal
Bedrooms and Bathrooms
- 4 Bedrooms
- 4 Potential Bedrooms
- Walk-In Closet
- Dual Sinks
- Separate Shower
Laundry
- Laundry Room
- Washer
- Sink Near Laundry
Basement
- Basement Fills Entire Space Under The House
- Sump Pump
- Finished Basement Bathroom
Home Security
- Storm Doors
- Carbon Monoxide Detectors
Outdoor Features
- Deck
- Patio
Schools
- Algonquin Lake Elementary School
- Algonquin Middle School
- Dundee-Crown High School
Utilities
- Central Air
- Heating System Uses Natural Gas
- 200+ Amp Service
- Gas Water Heater
- Water Softener is Owned
Community Details
- Algonquin Lakes Subdivision
Map
Home Values in the Area
Average Home Value in this Area
Tax History
| Year | Tax Paid | Tax Assessment Tax Assessment Total Assessment is a certain percentage of the fair market value that is determined by local assessors to be the total taxable value of land and additions on the property. | Land | Improvement |
|---|---|---|---|---|
| 2024 | $9,762 | $128,398 | $25,730 | $102,668 |
| 2023 | $9,403 | $115,528 | $23,151 | $92,377 |
| 2022 | $9,342 | $111,784 | $23,151 | $88,633 |
| 2021 | $9,101 | $105,546 | $21,859 | $83,687 |
| 2020 | $8,418 | $103,173 | $21,368 | $81,805 |
| 2019 | $8,164 | $97,943 | $20,285 | $77,658 |
| 2018 | $8,085 | $93,689 | $19,883 | $73,806 |
| 2017 | $7,762 | $87,642 | $18,600 | $69,042 |
| 2016 | $7,639 | $81,662 | $18,522 | $63,140 |
| 2015 | -- | $76,520 | $17,356 | $59,164 |
| 2014 | -- | $69,304 | $16,877 | $52,427 |
| 2013 | -- | $71,426 | $17,394 | $54,032 |
Property History
| Date | Event | Price | List to Sale | Price per Sq Ft |
|---|---|---|---|---|
| 11/12/2025 11/12/25 | For Sale | $499,500 | -- | $185 / Sq Ft |
Purchase History
| Date | Type | Sale Price | Title Company |
|---|---|---|---|
| Warranty Deed | $335,000 | None Listed On Document | |
| Warranty Deed | $335,000 | American Title | |
| Warranty Deed | $335,000 | -- | |
| Warranty Deed | $289,500 | Chicago Title Insurance Co |
Mortgage History
| Date | Status | Loan Amount | Loan Type |
|---|---|---|---|
| Open | $400,000 | Construction | |
| Previous Owner | $268,000 | New Conventional | |
| Previous Owner | $33,500 | Credit Line Revolving | |
| Previous Owner | $231,265 | No Value Available | |
| Closed | $17,800 | No Value Available |
Source: Midwest Real Estate Data (MRED)
MLS Number: 12516809
APN: 03-02-103-011
- 9999 Sandbloom Rd
- 1114 Riverwood Dr Unit 1114
- 460 Mahogany Dr
- 1535 Teri Ln
- 431 Mahogany Dr
- 451 Mahogany Dr
- 2003 Magenta Ln
- Lot 4 b Ryan Pkwy
- 1770 E Algonquin Rd
- 1715 Riverwood Dr
- 1659 E Algonquin Rd
- 1551 Glacier Trail Unit 644
- 1925 Ozark Pkwy
- 2150 E Algonquin Rd
- 1782 Cumberland Pkwy
- 2 Cumberland Pkwy
- 2131 Cumberland Pkwy
- lot 25 Wabican Trail
- 1561 Cumberland Pkwy
- 1011 Wesley Ln
- 9 Lake Plumleigh Ct Unit 1
- 7 Lake Plumleigh Ct
- 1530 Glacier Trail Unit 553
- 407 Ballard Dr
- 1309 Silverstone Dr Unit 1305
- 1131 Silverstone Dr Unit 1131
- 1231 Silverstone Dr Unit 1231
- 1531 Silverstone Dr Unit 1516
- 1809 Silverstone Dr Unit 185
- 2125 Silverstone Dr Unit 2113
- 2023 Silverstone Dr Unit 2012
- 1 N Main St
- 34 Hickory Dr
- 101 Meadowdale Ct
- 1236 Brookdale Dr Unit 1236
- 1207 Brookdale Dr
- 7 Cardinal Ln
- 315 Four Winds Way
- 8 Grandview Ct
- 303 Lw Besinger Dr
