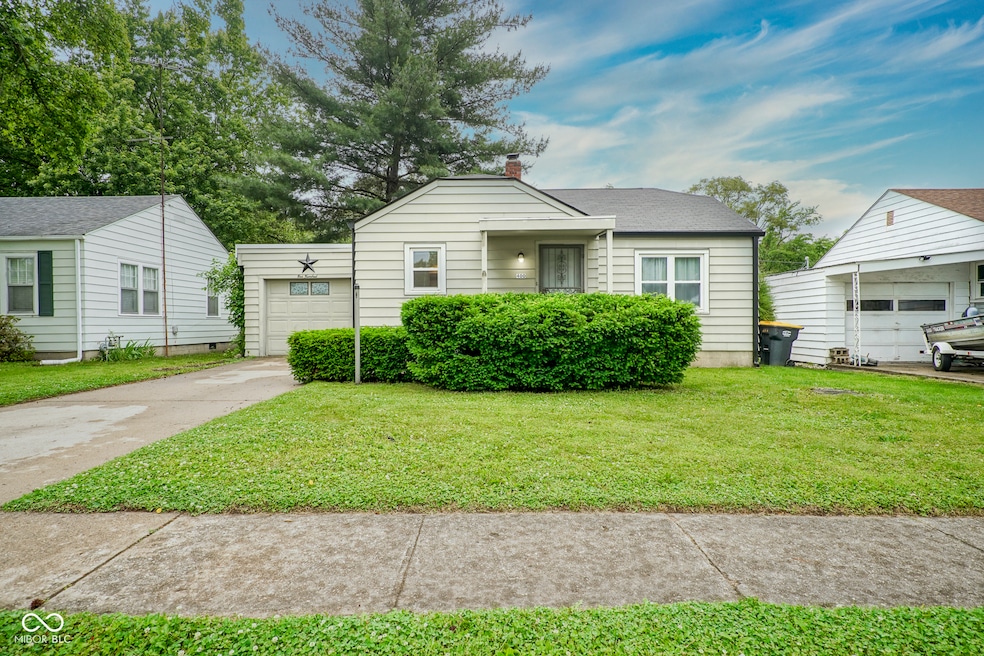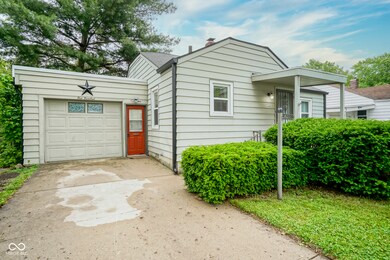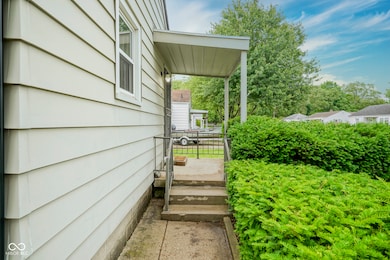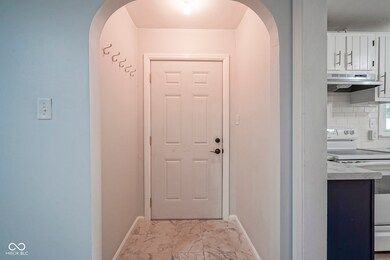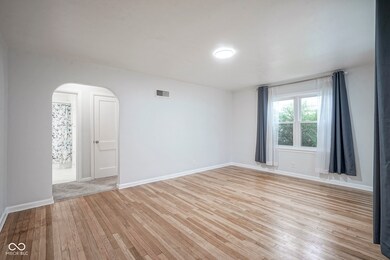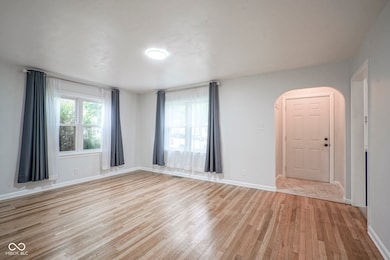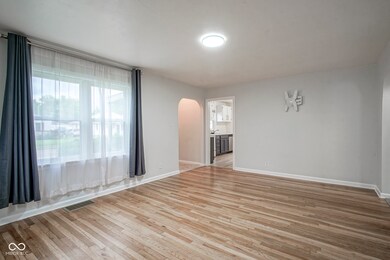
400 E 34th St Anderson, IN 46013
Highlights
- Mature Trees
- No HOA
- Eat-In Kitchen
- Wood Flooring
- 1 Car Attached Garage
- Woodwork
About This Home
As of July 2025Welcome to 400 E 34th Street-a darling 2-bedroom bungalow full of charm and comfort. Original hardwood floors add warmth and character to the living room and both bedrooms, while the kitchen comes equipped with a stove, refrigerator, and dishwasher, making everyday living easy. A versatile bonus room tucked behind the garage offers the perfect space for a home gym, studio, or extra storage. Enjoy the peace of a fenced-in backyard with no neighbors behind you-plus a patio for relaxing evenings and a shed for your tools and toys. Laundry is a breeze with a dedicated room and stackable washer and dryer included. Located within walking distance to Dairy Maid (yes, ice cream runs just got easier!) and offering quick access to SR 38 and I-69, this sweet home combines convenience with quiet charm. Whether you're a first-time buyer, downsizing, or looking for a smart investment-this one's worth a look!
Last Agent to Sell the Property
Trueblood Real Estate License #RB20000304 Listed on: 06/04/2025

Home Details
Home Type
- Single Family
Est. Annual Taxes
- $682
Year Built
- Built in 1948
Lot Details
- 7,791 Sq Ft Lot
- Mature Trees
Parking
- 1 Car Attached Garage
- Garage Door Opener
Home Design
- Bungalow
- Aluminum Siding
Interior Spaces
- 818 Sq Ft Home
- 1-Story Property
- Woodwork
- Combination Kitchen and Dining Room
- Wood Flooring
- Crawl Space
Kitchen
- Eat-In Kitchen
- Electric Oven
- Range Hood
- Dishwasher
- Disposal
Bedrooms and Bathrooms
- 2 Bedrooms
- Walk-In Closet
- 1 Full Bathroom
Laundry
- Laundry on main level
- Dryer
- Washer
Outdoor Features
- Fire Pit
- Shed
- Storage Shed
Utilities
- Forced Air Heating and Cooling System
- Window Unit Cooling System
- Gas Water Heater
Community Details
- No Home Owners Association
- Main Street Addition Subdivision
Listing and Financial Details
- Tax Lot 1
- Assessor Parcel Number 481124401031000003
- Seller Concessions Not Offered
Ownership History
Purchase Details
Home Financials for this Owner
Home Financials are based on the most recent Mortgage that was taken out on this home.Purchase Details
Purchase Details
Home Financials for this Owner
Home Financials are based on the most recent Mortgage that was taken out on this home.Purchase Details
Purchase Details
Home Financials for this Owner
Home Financials are based on the most recent Mortgage that was taken out on this home.Similar Homes in Anderson, IN
Home Values in the Area
Average Home Value in this Area
Purchase History
| Date | Type | Sale Price | Title Company |
|---|---|---|---|
| Warranty Deed | -- | Rowland Title | |
| Interfamily Deed Transfer | -- | None Available | |
| Warranty Deed | $57,000 | Absolute Title | |
| Quit Claim Deed | -- | None Available | |
| Warranty Deed | -- | -- |
Mortgage History
| Date | Status | Loan Amount | Loan Type |
|---|---|---|---|
| Open | $123,000 | New Conventional | |
| Previous Owner | $42,220 | Credit Line Revolving | |
| Previous Owner | $54,150 | New Conventional | |
| Previous Owner | $53,700 | New Conventional | |
| Previous Owner | $58,900 | New Conventional |
Property History
| Date | Event | Price | Change | Sq Ft Price |
|---|---|---|---|---|
| 07/11/2025 07/11/25 | Sold | $127,000 | 0.0% | $155 / Sq Ft |
| 06/09/2025 06/09/25 | Pending | -- | -- | -- |
| 06/04/2025 06/04/25 | For Sale | $127,000 | +122.8% | $155 / Sq Ft |
| 07/13/2020 07/13/20 | Sold | $57,000 | -12.3% | $57 / Sq Ft |
| 05/28/2020 05/28/20 | Pending | -- | -- | -- |
| 03/13/2020 03/13/20 | For Sale | $65,000 | -- | $65 / Sq Ft |
Tax History Compared to Growth
Tax History
| Year | Tax Paid | Tax Assessment Tax Assessment Total Assessment is a certain percentage of the fair market value that is determined by local assessors to be the total taxable value of land and additions on the property. | Land | Improvement |
|---|---|---|---|---|
| 2024 | $682 | $64,600 | $11,000 | $53,600 |
| 2023 | $638 | $59,300 | $10,500 | $48,800 |
| 2022 | $537 | $55,900 | $9,900 | $46,000 |
| 2021 | $516 | $51,500 | $9,800 | $41,700 |
| 2020 | $493 | $49,200 | $9,300 | $39,900 |
| 2019 | $1,089 | $48,000 | $9,300 | $38,700 |
| 2018 | $1,081 | $46,700 | $9,300 | $37,400 |
| 2017 | $931 | $46,400 | $9,300 | $37,100 |
| 2016 | $931 | $46,400 | $9,300 | $37,100 |
| 2014 | $978 | $48,500 | $9,300 | $39,200 |
| 2013 | $978 | $48,600 | $9,300 | $39,300 |
Agents Affiliated with this Home
-
Holly Larson

Seller's Agent in 2025
Holly Larson
Trueblood Real Estate
(317) 828-2772
7 in this area
20 Total Sales
-
Betty Mitchell

Buyer's Agent in 2025
Betty Mitchell
Mitchell Co., REALTORS
(765) 644-6683
50 in this area
71 Total Sales
-
A
Seller's Agent in 2020
Andrea Eldon
RE/MAX
-
J
Buyer's Agent in 2020
Jim Trueblood
Trueblood Real Estate
Map
Source: MIBOR Broker Listing Cooperative®
MLS Number: 22043429
APN: 48-11-24-401-031.000-003
- 300 E 34th St
- 128 E 36th St
- 318 Elva St
- 38 Ringwood Way
- 209 E 37th St
- 615 E 31st St
- 621 E 31st St
- 3004 Pearl St
- 135 South Dr
- 3302 Columbus Ave
- 3631 Columbus Ave
- 908 E 32nd St
- 2924 Main St
- 217 Ringwood Way
- 237 Ringwood Way
- 3127 E Lynn St
- 234 Ringwood Way
- 252 Ringwood Way
- 802 Piccadilly Rd
- 2806 Jefferson St
