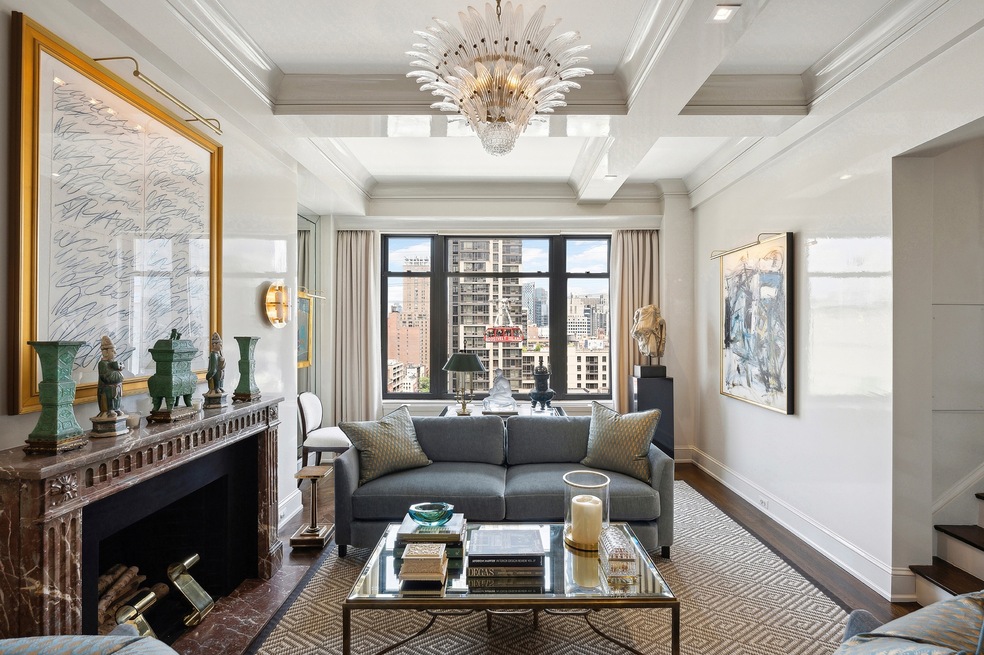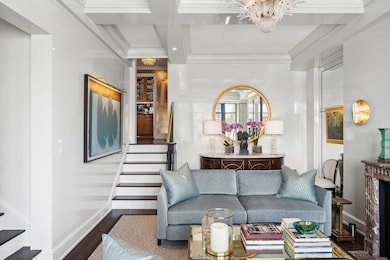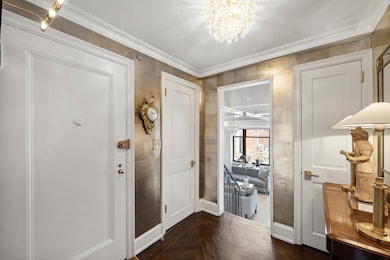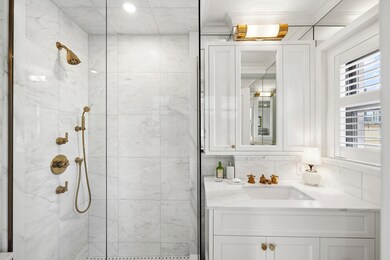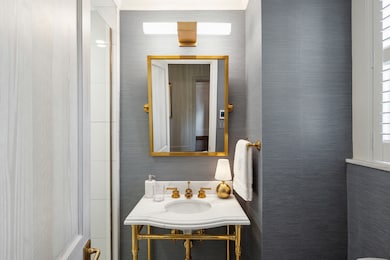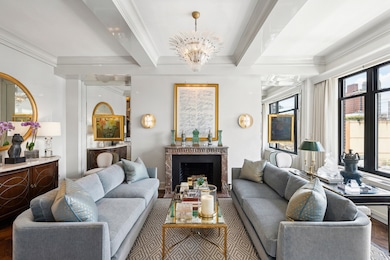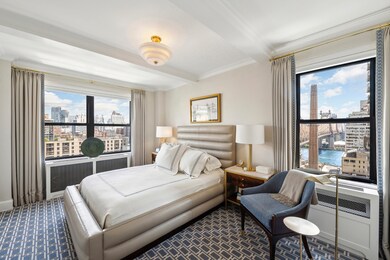Prewar Sutton Place 400 E 59th St Unit 15-F Floor 15 New York, NY 10022
Sutton Place NeighborhoodEstimated payment $12,917/month
Highlights
- River View
- Pre War Building
- Cooling System Mounted In Outer Wall Opening
- East Side Elementary School, P.S. 267 Rated A
- Community Garden
- 1-minute walk to Honey Locust Park
About This Home
Impeccably renovated, designer owned home for the most discerning client. Perched on the 15th floor of a lovely prewar co-op. This corner sun-filled home offers you spectacular views from all windows on the Northern, Eastern and Southern sides. This spacious, unique townhouse-like two bedroom, two bathroom home underwent a total gut renovation by a renowned interior designer who chose super high-end materials and finishes found in 10 million dollar homes. This is nicer than any new development, it’s luxurious and brand new yet it has character and originality, it a true gem and a rare find. Beautiful Brazilian quartzite kitchen counters and back splash are exquisitely harmonious with the Italian Bilotta kitchen cabinetry, Bertazzoni stove and stainless steel Bosch appliances and a gorgeous mirror not to mention sparkling river views from the window. The proper foyer is outfitted with elegant silver leaf wall paper from Phillip Jeffries that reflects the gorgeous light that is streaming in from all the windows. There are two large closets in the foyer for extra storage. The living room is a magnificent masterpiece with Ivory high gloss lacquered walls, herringbone oak floors, oversized windows, 10.5’ coffered ceilings,19th century French Rouge marble mantel from Waldorf Astoria framing the wood burning fireplace, rock crystal sconces, vintage Murano chandelier with beautiful and ever-changing views of the bridge, the streets, the avenues and the lovely Roosevelt Island tram in the distance passing by every so often. Primary bedroom is up the stairs and has Northern and Eastern exposures showcasing the river and the bridge. Alabaster chandelier, wool Wilton carpeting from Stark, wool drapery on brass rods and remote control blinds in every room. This room has two large closets, one being a walk in with an en-suite Carrara marble bathroom, brass vanity stand, alabaster sconce light and Phillip Jeffries textured wall covering. 2nd Bedroom currently used as a den has faux bois walls in light birch color, English block printed drapery with motorized blinds, wool Wilton carpet from Stark and has Southern exposures and an en-suite Carrara marble bathroom with a window. All new base and crown moldings, new doors and hammered brass hardware throughout. It’s a one of a kind, never used apartment that you can purchase totally furnished for $1,995,000 or unfurnished for $1,795,000 400 East 59th Street is a wonderful, full-service co-op in Sutton Place. A pet friendly full-service building, offering private storage, bike storage, and laundry facilities. With two towers, a service elevator, and passenger elevator on each side, and the friendliest staff you can find, 400 East 59th Street is a special community. Across the street from Trader Joes, and around the corner from Whole Foods, the neighborhood features tons of restaurants and amenities and public transportation nearby, this is an ideal pre-war home. 75% financing permitted. Pied-a-Terres permitted, Co-Purchasing is permitted. *MAINTENANCE INCLUDES: ALL ELECTRIC, CABLE, and HEAT!
Property Details
Home Type
- Co-Op
Year Built
- Built in 1928
HOA Fees
- $3,527 Monthly HOA Fees
Property Views
- River
- City
Home Design
- Pre War Building
- Entry on the 15th floor
Bedrooms and Bathrooms
- 2 Bedrooms
- 2 Full Bathrooms
Additional Features
- Wood Burning Fireplace
- Cooling System Mounted In Outer Wall Opening
Listing and Financial Details
- Legal Lot and Block 0046 / 1370
Community Details
Overview
- Sutton Place Subdivision
- 17-Story Property
Amenities
- Community Garden
- Courtyard
- Laundry Facilities
Map
About Prewar Sutton Place
Home Values in the Area
Average Home Value in this Area
Property History
| Date | Event | Price | List to Sale | Price per Sq Ft |
|---|---|---|---|---|
| 08/16/2025 08/16/25 | For Sale | $1,495,000 | 0.0% | -- |
| 07/04/2025 07/04/25 | Pending | -- | -- | -- |
| 06/27/2025 06/27/25 | For Sale | $1,495,000 | 0.0% | -- |
| 06/22/2025 06/22/25 | Off Market | $1,495,000 | -- | -- |
| 04/20/2025 04/20/25 | Price Changed | $1,495,000 | -6.3% | -- |
| 01/01/2025 01/01/25 | For Sale | $1,595,000 | 0.0% | -- |
| 12/29/2024 12/29/24 | Off Market | $1,595,000 | -- | -- |
| 12/29/2024 12/29/24 | Price Changed | $1,595,000 | 0.0% | -- |
| 12/29/2024 12/29/24 | For Sale | $1,595,000 | -5.9% | -- |
| 12/25/2024 12/25/24 | Off Market | $1,695,000 | -- | -- |
| 09/19/2024 09/19/24 | Price Changed | $1,695,000 | -5.6% | -- |
| 06/20/2024 06/20/24 | For Sale | $1,795,000 | -- | -- |
| 06/20/2024 06/20/24 | Pending | -- | -- | -- |
Source: Real Estate Board of New York (REBNY)
MLS Number: RLS10985655
- 411 E 57th St Unit 16D
- 411 E 57th St Unit 2F
- 420 E 58th St Unit 15A
- 420 E 58th St Unit 14C
- 419 E 57th St Unit 2D
- 419 E 57th St Unit PH 16 C
- 419 E 57th St Unit 15BC
- 419 E 57th St Unit MAIS/EAST
- 419 E 57th St Unit 9E
- 419 E 57th St Unit 2E
- 357 E 57th St Unit 3-D
- 357 E 57th St Unit 8B
- 357 E 57th St Unit 11E
- 425 E 58th St Unit 14D
- 425 E 58th St Unit 16AB
- 425 E 58th St Unit 8F
- 425 E 58th St Unit 31A
- 425 E 58th St Unit 16A
- 425 E 58th St Unit 20E
- 425 E 58th St Unit 30A
