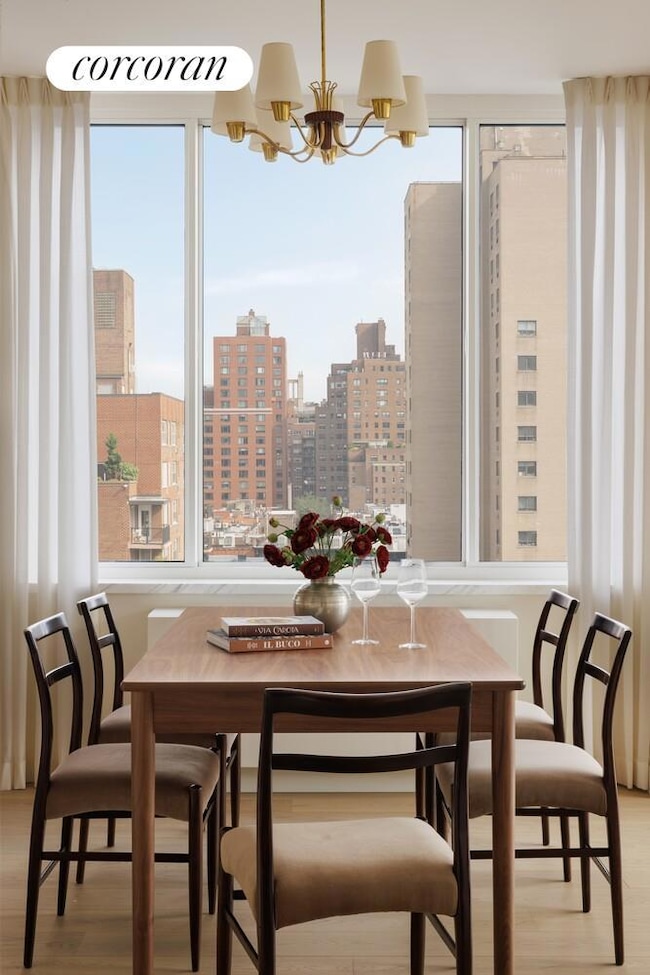400 E 84th St Unit 12E New York, NY 10028
Yorkville NeighborhoodEstimated payment $15,158/month
Highlights
- Concierge
- Indoor Pool
- Theater or Screening Room
- P.S. 290 Manhattan New School Rated A
- City View
- Sauna
About This Home
SUNNY TWO-BEDROOM WITH OPEN CITY VIEWS
Elegantly refined residences by Related and Ingrao, Inc.
Rising high above the leafy charm and quiet sophistication of the Upper East Side, The Strathmore is more than a residence - it's a daily invitation to live elegantly in one of Manhattan's most coveted enclaves.
Residence 18A is a stylishly designed 1,174 SF two-bedroom, two-bath home with bright southeast exposure. Expansive bay windows frame picturesque views of the Upper East Side and cityscape beyond. The residence features elegant materials and details throughout including 7-inch-wide European French oak floors and windowsills finished with Greek Volakas marble slabs. The custom kitchen is outfitted with Miele appliances, Italian oak cabinetry, Imperial Danby marble countertops, polished nickel fixtures and thoughtful details including a garbage disposal. The primary bedroom has been designed to fit a king-sized bed and features a large walk-in closet. The bathroom offers a refined and timeless aesthetic with a custom vanity, Crystal Glassos and Porcelanosa Calacatta Gold marble, and polished nickel fixtures. Additional features include smart thermostats and a vented washer and dryer.
Reimagined by Related Companies in collaboration with internationally acclaimed interior design firm Ingrao Inc., The Strathmore offers 180 one- to four-bedroom residences featuring gracious layouts, sweeping city and river views, and luxurious materials. The Strathmore welcomes residents via tree-lined streets and a serene private garden leading to a grand double-height lobby. Inside, Related's expertly trained staff and attentive onsite management ensure the highest level of service. The resort-style amenity suite blends wellness, leisure, and community with thoughtfully designed spaces including a private dining room with catering kitchen, residents' lounge, fitness center and training studio, indoor lap pool, squash/sports court with viewing lounge, and children's playroom. The experience is further enhanced by Related Life, a curated lifestyle program connecting neighbors through enriching events and shared moments.
Onsite model residences are available for viewing. Anticipated Occupancy 2026.
Listing Agent
The Strathmore Sales Office
Corcoran Sunshine Marketing Group Listed on: 10/22/2025
Property Details
Home Type
- Condo-Op
Year Built
- Built in 1994
HOA Fees
- $4,157 Monthly HOA Fees
Parking
- Garage
Home Design
- Entry on the 12th floor
Interior Spaces
- 1,174 Sq Ft Home
- City Views
- Basement
Bedrooms and Bathrooms
- 2 Bedrooms
- 2 Full Bathrooms
Additional Features
- Indoor Pool
- Land Lease
- Cooling System Mounted In Outer Wall Opening
Listing and Financial Details
- Legal Lot and Block 0004 / 01563
Community Details
Overview
- 180 Units
- High-Rise Condominium
- The Strathmore Condos
- Yorkville Subdivision
- 44-Story Property
Amenities
- Concierge
- Sauna
- Theater or Screening Room
- Children's Playroom
Map
Home Values in the Area
Average Home Value in this Area
Property History
| Date | Event | Price | List to Sale | Price per Sq Ft |
|---|---|---|---|---|
| 10/22/2025 10/22/25 | For Sale | $1,750,000 | -- | $1,491 / Sq Ft |
Source: Real Estate Board of New York (REBNY)
MLS Number: RLS20056172
- 400 E 84th St Unit 21B
- 400 E 84th St Unit 31A
- 400 E 84th St Unit 38C
- 400 E 84th St Unit 32B
- 400 E 84th St Unit 25D
- 400 E 84th St Unit 30C
- 400 E 84th St Unit 22C
- 400 E 84th St Unit 18A
- 400 E 84th St Unit 12A
- 400 E 84th St Unit 12F
- 400 E 84th St Unit 11D
- 400 E 84th St Unit 11C
- 401 E 84th St Unit 15B
- 400 E 85th St Unit 15A
- 400 E 85th St Unit 8K
- 400 E 85th St Unit 15F
- 418 E 83rd St Unit D1
- 418 E 83rd St Unit 1B
- 332 E 84th St Unit 5H
- 330 E 83rd St Unit 2J
- 417 E 83rd St Unit ID1013677P
- 417 E 83rd St Unit ID1013716P
- 1581 1st Ave Unit ID1032059P
- 413 E 82nd St Unit 3-A
- 1597 York Ave Unit FL3-ID1021832P
- 1597 York Ave Unit FL5-ID1021960P
- 1597 York Ave Unit FL5-ID1021867P
- 1597 York Ave Unit FL5-ID1021944P
- 1597 York Ave Unit FL3-ID1021934P
- 1567 York Ave Unit FL2-ID1021866P
- 308 E 84th St
- 308 E 84th St
- 308 E 84th St
- 435 E 86th St Unit FL4-ID2001
- 1626 2nd Ave Unit 1S
- 501 1/2 E 83rd St Unit FL3-ID1998
- 501 1/2 E 83rd St Unit FL1-ID1922
- 501 1/2 E 83rd St Unit FL2-ID1022040P
- 1628 2nd Ave
- 320 E 86th St Unit 5B






