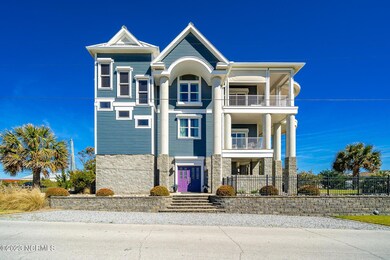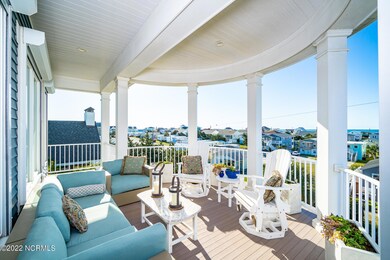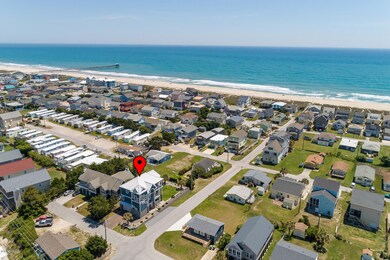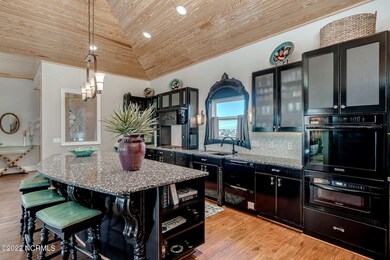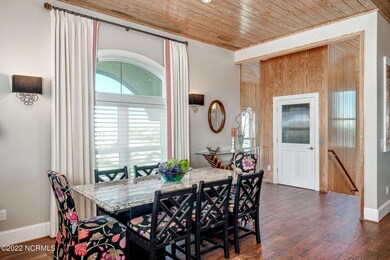
400 E Bogue Blvd Atlantic Beach, NC 28512
Highlights
- Ocean View
- Ocean Side of Freeway
- Vaulted Ceiling
- Morehead City Primary School Rated A-
- Deck
- Wood Flooring
About This Home
As of March 2024Waterview fortress on the oceanside that was custom-built to last by Stuart Harding featuring a metal roof, hurricane shutters, beautiful furnishings and luxurious finishes - please see the Special Features Sheet for greater details! Easy access to the beachfront via a public boardwalk just steps away. Three-stop elevator to the top floor for a spacious living, dining and kitchen area, this space opens out to an elegant curved covered deck for ocean-viewing and relaxing. Mid-level master bedroom with en-suite master bath plus two additional guest bedrooms and a full bath. Ground level entrance area into a foyer, the laundry room with a 1/2 bath is also on this floor. Two-car attached garage plus additional storage space and a large concrete patio for cook-outs. This is a MUST SEE coastal home complete with top quality features!
Home Details
Home Type
- Single Family
Est. Annual Taxes
- $6,040
Year Built
- Built in 2013
Lot Details
- 6,000 Sq Ft Lot
- Fenced Yard
- Corner Lot
- Open Lot
- Irrigation
- Property is zoned RSD
Property Views
- Ocean Views
- Views of a Sound
Home Design
- Reverse Style Home
- Slab Foundation
- Wood Frame Construction
- Metal Roof
- Vinyl Siding
- Piling Construction
- Stick Built Home
Interior Spaces
- 3,013 Sq Ft Home
- 3-Story Property
- Furnished
- Vaulted Ceiling
- Ceiling Fan
- Gas Log Fireplace
- Thermal Windows
- Blinds
- Entrance Foyer
- Combination Dining and Living Room
Kitchen
- Gas Cooktop
- Built-In Microwave
- Dishwasher
- Solid Surface Countertops
Flooring
- Wood
- Tile
Bedrooms and Bathrooms
- 3 Bedrooms
- Walk-in Shower
Laundry
- Laundry Room
- Dryer
- Washer
Home Security
- Home Security System
- Hurricane or Storm Shutters
Parking
- 2 Car Attached Garage
- Lighted Parking
- Driveway
Accessible Home Design
- Accessible Elevator Installed
Outdoor Features
- Outdoor Shower
- Ocean Side of Freeway
- Deck
- Covered patio or porch
Schools
- Morehead City Elementary School
- Morehead City Middle School
- West Carteret High School
Utilities
- Forced Air Heating and Cooling System
- Power Generator
- Propane
- Electric Water Heater
- Water Softener
- Fuel Tank
- Municipal Trash
- On Site Septic
- Septic Tank
Community Details
- No Home Owners Association
- Security Lighting
Listing and Financial Details
- Assessor Parcel Number 638513132373000
Ownership History
Purchase Details
Home Financials for this Owner
Home Financials are based on the most recent Mortgage that was taken out on this home.Purchase Details
Purchase Details
Map
Similar Homes in Atlantic Beach, NC
Home Values in the Area
Average Home Value in this Area
Purchase History
| Date | Type | Sale Price | Title Company |
|---|---|---|---|
| Warranty Deed | $1,087,500 | None Available | |
| Deed | $200,000 | None Available | |
| Interfamily Deed Transfer | -- | None Available |
Property History
| Date | Event | Price | Change | Sq Ft Price |
|---|---|---|---|---|
| 03/15/2024 03/15/24 | Sold | $1,150,000 | -17.9% | $382 / Sq Ft |
| 03/01/2024 03/01/24 | Pending | -- | -- | -- |
| 09/27/2023 09/27/23 | Price Changed | $1,399,900 | -3.4% | $465 / Sq Ft |
| 09/01/2023 09/01/23 | For Sale | $1,449,900 | 0.0% | $481 / Sq Ft |
| 08/11/2023 08/11/23 | Pending | -- | -- | -- |
| 08/03/2023 08/03/23 | Price Changed | $1,449,900 | -6.5% | $481 / Sq Ft |
| 08/03/2023 08/03/23 | For Sale | $1,549,900 | 0.0% | $514 / Sq Ft |
| 06/27/2023 06/27/23 | Pending | -- | -- | -- |
| 03/15/2023 03/15/23 | For Sale | $1,549,900 | +42.5% | $514 / Sq Ft |
| 01/15/2019 01/15/19 | Sold | $1,087,500 | -13.0% | $361 / Sq Ft |
| 12/02/2018 12/02/18 | Pending | -- | -- | -- |
| 05/23/2018 05/23/18 | For Sale | $1,250,000 | -- | $415 / Sq Ft |
Tax History
| Year | Tax Paid | Tax Assessment Tax Assessment Total Assessment is a certain percentage of the fair market value that is determined by local assessors to be the total taxable value of land and additions on the property. | Land | Improvement |
|---|---|---|---|---|
| 2024 | $40 | $1,136,702 | $178,887 | $957,815 |
| 2023 | $3,880 | $1,136,702 | $178,887 | $957,815 |
| 2022 | $3,766 | $1,136,702 | $178,887 | $957,815 |
| 2021 | $3,766 | $1,136,702 | $178,887 | $957,815 |
| 2020 | $3,766 | $1,136,702 | $178,887 | $957,815 |
| 2019 | $2,529 | $810,807 | $91,045 | $719,762 |
| 2017 | $2,529 | $810,807 | $91,045 | $719,762 |
| 2016 | $2,529 | $810,807 | $91,045 | $719,762 |
| 2015 | $2,447 | $810,807 | $91,045 | $719,762 |
| 2014 | $2,569 | $851,303 | $131,687 | $719,616 |
Source: Hive MLS
MLS Number: 100374017
APN: 6385.13.13.2373000
- 404 E Terminal Blvd Unit 1f, 2f, 1b, 2b
- 208 Beaufort Ave Unit 1
- 124 Bayview Blvd
- 305 E Caswell St
- 302 Glenn St
- 304 Glenn
- 307 Glenn St
- 524 E Fort MacOn Rd
- 111 E Terminal Blvd
- 111 E Atlantic Blvd
- 119 Center Dr Unit 3
- 119 Center Dr Unit 1
- 119 Center Dr Unit 4
- 105 E Atlantic Blvd Unit 8
- 105 E Atlantic Blvd Unit 4
- 105 E Atlantic Blvd Unit 3
- 105 E Atlantic Blvd Unit 2
- 141 Bayview Blvd
- 408 Caswell St Unit B
- 145 Bayview Blvd

