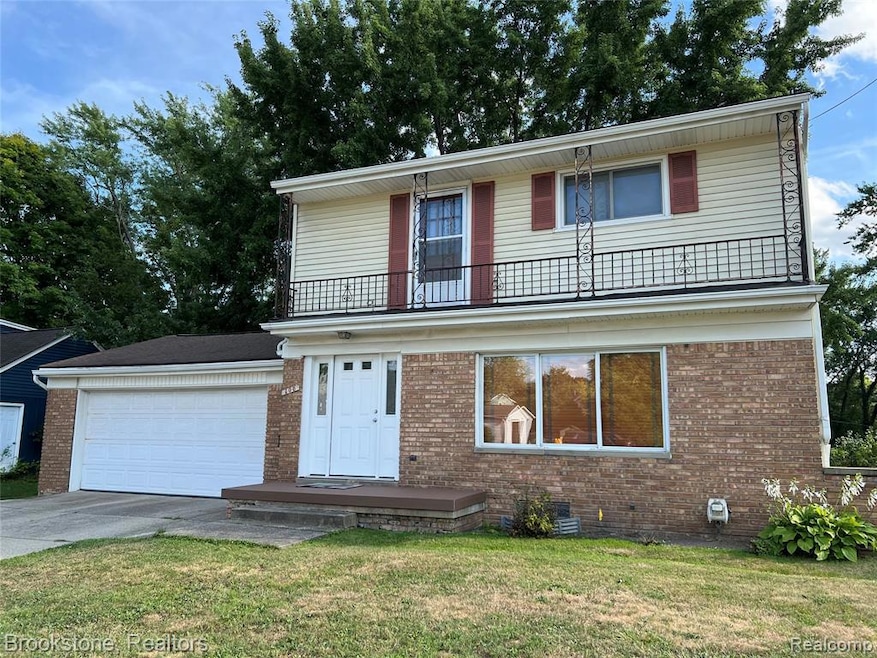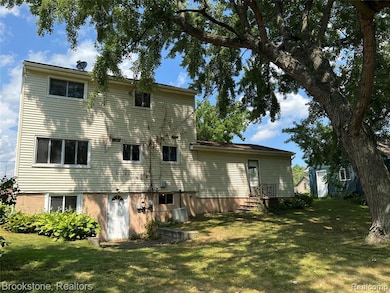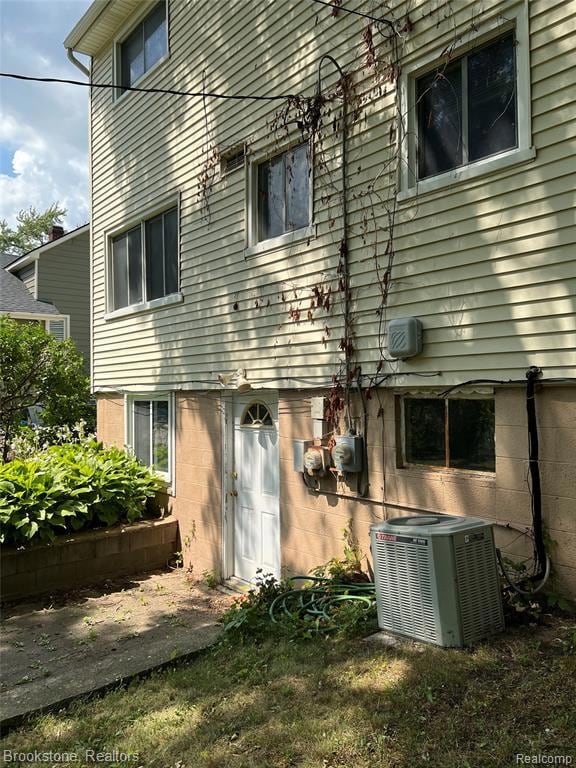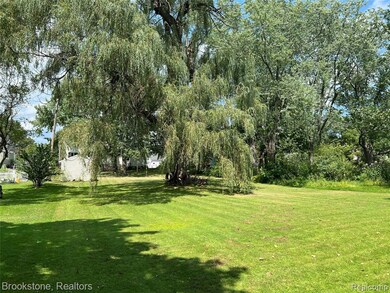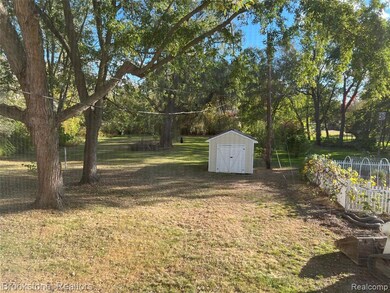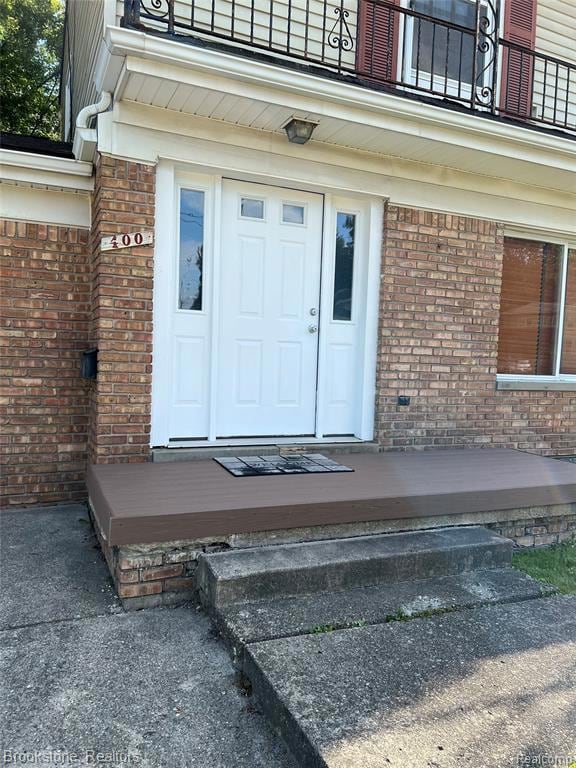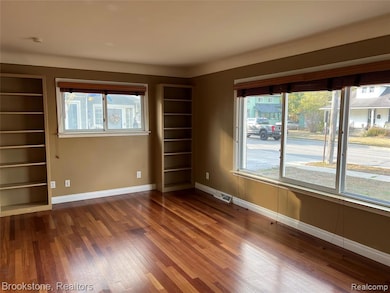400 E Flint St Lake Orion, MI 48362
Estimated payment $1,928/month
Highlights
- Colonial Architecture
- No HOA
- 2.5 Car Attached Garage
- Blanche Sims Elementary School Rated A-
- Porch
- Patio
About This Home
THIS UPDATED, 1872 SQ FT 4 BEDROOM COLONIAL WITH WALK-OUT BASEMENT & OVERSIZED 2 1/2 ATTACHED GARAGE (22 FT X 22 FT) SITS ON A LARGE TREED LOT (71 FT X 250 FT) WAS BUILT IN 1969. THE HOUSE IS JUST A 4 BLOCK WALK TO HISTORIC DOWNTOWN LAKE ORION WHICH WAS FOUNDED IN 1859. WITH RESTAURANTS SUCH AS SAGEBRUSH CANTINA, JOHNNY BLACK'S LAKE HOUSE, BITTER TOM'S DISTILLERY, VALENTINO'S ITALIAN RESTAURANT, EVA'S DAIRY CAFE & VENUES SUCH AS THE CHILDREN'S PARK (WHICH HOLDS SUMMER CONCERTS), GREENS PARK WHICH FEATURES A SWIMMING BEACH, BOAT DOCKS, PICNIC TABLES, GRILLS, KAYAK & PADDLE-BOARD RENTALS YOU WILL ALWAYS HAVE SOMETHING TO DO WITHIN A SHORT WALK OF YOUR NEW HOUSE. AMENITIES OF THE HOUSE INCLUDE: LARGE WINDOWS THROUGHOUT THE HOUSE THAT ALLOW IN LOADS OF NATURAL LIGHT, BEAUTIFUL FIRST FLOOR WOOD FLOORS THAT WERE RECENTLY REFINISHED, A LARGE LIVING ROOM (11X13) THAT CONTAINS BUILT-IN BOOK SHELVES, A COAT CLOSET & A STORAGE CLOSET, A LARGE DINING ROOM (9X10) WITH A FANTASTIC VIEW OF THE BACKYARD, A LARGE GOURMET KITCHEN (10X11) WHICH FEATURES GRANITE COUNTERTOPS, A PENINSULA WITH 2 STOOLS, CHERRY CABINETS & STAINLESS STEEL APPLIANCES, OFF THE KITCHEN IS A HALLWAY TO AN UDATED HALF BATH, STAIRS TO THE FINISHED WALKOUT BASEMENT & AN EXTERIOR DOOR TO THE "OVERSIZED" 2.5 ATTACHED GARAGE, THE 2ND FLOOR FEATURES 3 BEDROOMS (ALL WITH CARPET), A FULL BATH (6X7) & AN "OVERSIZED" WALK-IN LINEN CLOSET & THEN THERE IS A FINISHED WALKOUT BASEMENT WHICH FEATURES A LG FAMILY ROOM (11X13) WITH NEWER WOOD FLOORS, 4TH BEDROOM (10X10) WITH AN EGRESS WINDOW, A LG LAUNDRY ROOM (10X11) WITH WASHER & DRYER. THE HOUSE IS LOCATED IN THE "AWARD WINNING" LAKE ORION SCHOOLS. ALL APPLIANCES ARE INCLUDED & YOU RECEIVE OCCUPANCY AT CLOSING!
Home Details
Home Type
- Single Family
Est. Annual Taxes
Year Built
- Built in 1969 | Remodeled in 2013
Lot Details
- 0.45 Acre Lot
- Lot Dimensions are 71 x 250
Home Design
- Colonial Architecture
- Block Foundation
- Asphalt Roof
Interior Spaces
- 1,248 Sq Ft Home
- 2-Story Property
- Partially Finished Basement
- Basement Window Egress
- Laundry Room
Bedrooms and Bathrooms
- 4 Bedrooms
Parking
- 2.5 Car Attached Garage
- Front Facing Garage
- Garage Door Opener
- Driveway
Outdoor Features
- Patio
- Exterior Lighting
- Porch
Location
- Ground Level
Utilities
- Forced Air Heating System
- Heating System Uses Natural Gas
- Cable TV Available
Community Details
- No Home Owners Association
- Assrs 1 Village Of Lake Orion Subdivision
Listing and Financial Details
- Assessor Parcel Number 0901355005
Map
Home Values in the Area
Average Home Value in this Area
Tax History
| Year | Tax Paid | Tax Assessment Tax Assessment Total Assessment is a certain percentage of the fair market value that is determined by local assessors to be the total taxable value of land and additions on the property. | Land | Improvement |
|---|---|---|---|---|
| 2024 | $3,628 | $119,340 | $0 | $0 |
| 2023 | $3,460 | $108,570 | $0 | $0 |
| 2022 | $3,784 | $97,670 | $0 | $0 |
| 2021 | $3,633 | $91,720 | $0 | $0 |
| 2020 | $3,168 | $85,610 | $0 | $0 |
| 2019 | $2,747 | $78,330 | $0 | $0 |
| 2018 | $3,443 | $76,130 | $0 | $0 |
| 2017 | $3,325 | $76,130 | $0 | $0 |
| 2016 | $3,303 | $70,520 | $0 | $0 |
| 2015 | -- | $65,260 | $0 | $0 |
| 2014 | -- | $58,720 | $0 | $0 |
| 2011 | -- | $55,170 | $0 | $0 |
Property History
| Date | Event | Price | List to Sale | Price per Sq Ft |
|---|---|---|---|---|
| 12/03/2025 12/03/25 | Price Changed | $299,899 | -6.3% | $240 / Sq Ft |
| 10/27/2025 10/27/25 | For Sale | $319,899 | 0.0% | $256 / Sq Ft |
| 04/21/2018 04/21/18 | Rented | $1,550 | -3.1% | -- |
| 03/30/2018 03/30/18 | Under Contract | -- | -- | -- |
| 03/22/2018 03/22/18 | For Rent | $1,600 | -95.6% | -- |
| 02/25/2016 02/25/16 | Rented | $36,137 | +2032.0% | -- |
| 02/25/2016 02/25/16 | Under Contract | -- | -- | -- |
| 12/28/2015 12/28/15 | For Rent | $1,695 | +21.1% | -- |
| 11/21/2013 11/21/13 | Rented | $1,400 | -6.4% | -- |
| 11/21/2013 11/21/13 | Under Contract | -- | -- | -- |
| 10/06/2013 10/06/13 | For Rent | $1,495 | -- | -- |
Purchase History
| Date | Type | Sale Price | Title Company |
|---|---|---|---|
| Quit Claim Deed | -- | Mbt Title Services Llc | |
| Quit Claim Deed | -- | None Available | |
| Quit Claim Deed | -- | None Available | |
| Sheriffs Deed | $161,661 | None Available | |
| Deed | $120,000 | -- |
Mortgage History
| Date | Status | Loan Amount | Loan Type |
|---|---|---|---|
| Open | $90,000 | Future Advance Clause Open End Mortgage | |
| Previous Owner | $114,000 | No Value Available |
Source: Realcomp
MLS Number: 20251048073
APN: 09-01-355-005
- 229 E Jackson St
- 332 Newton Dr
- 388 Norland St
- 325 N Broadway St
- 328 S Broadway St
- 285 Franklin Wright Blvd
- 229 W Flint St
- 418 Converse Ct
- 21 N Andrews St
- 00 Heights Rd
- 325 W Flint St
- 126 N North Shore Dr
- 00 Indianwood Rd
- 1160 Miller Rd
- 631 Butler Dr
- 1146 S Long Lake Blvd
- 0000 Garden Dr
- 1334 de Goff Ct
- 1030 Forest Lake Blvd
- 889 Cronkite Dr
- 116 Saber Way Unit A10
- 750-770 Orion Rd
- 46 Smith Ct Unit Entry Level Unit
- 460 Mystic Cove Ln Unit 403
- 456 Mystic Cove Ln Unit 405
- 442 Mystic Cove Ln
- 34 N North Shore Dr Unit 1
- 0 S Lapeer Rd
- 121 N North Shore Dr
- 223 Lookout Ln
- 711 Kimberly
- 462 Algene St
- 911 Old Hickory Ln
- 667 Heights Rd
- 160 Manitou Ln
- 141 Casemer Rd
- 324 Stratford Ln
- 866 Olive St
- 1664 S Newman Rd
- 2609 Huntington Dr
