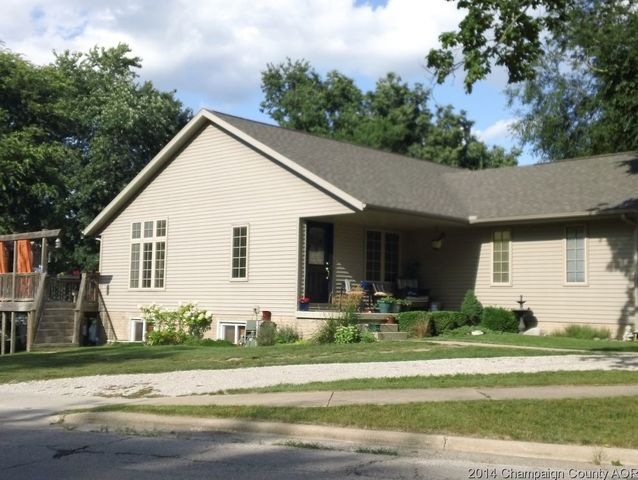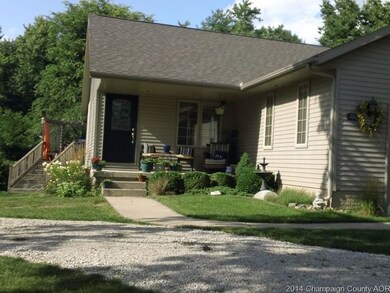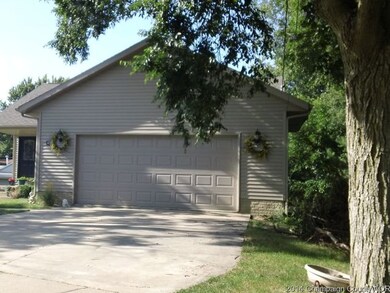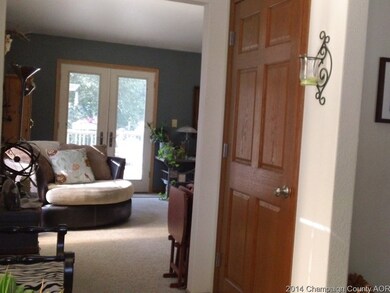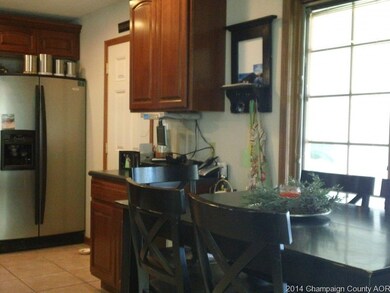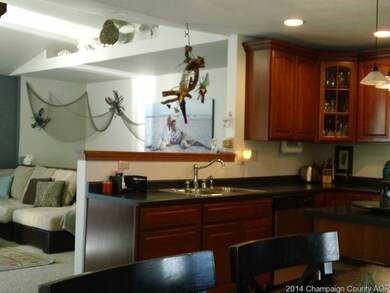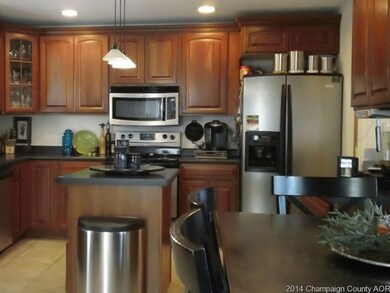
400 E Franklin St Mahomet, IL 61853
Highlights
- Deck
- Porch
- Walk-In Closet
- Ranch Style House
- Attached Garage
- 3-minute walk to Mahomet Parks & Recreation
About This Home
As of March 2019WOW, WHAT A GOOD LOCATION. CLOSE TO SCHOOLS, SHOPPING, DINING. GREAT FOR A HOME BASED BUSINESS OR GETTING THE KIDS TO SCHOOL. RAISED RANCH WITH WALK OUT LOWER LEVEL. SPILL OUT OF THE LIVING ROOM ONTO A LARGE EXPANSIVE DECK. COZY REAR YARD AND PATIO. GOOD WORKING KITCHEN WITH APPLIANCES, AND CENTER ISLAND. LIVING ROOM WITH VAULTED CEILINGS. FAMILY ROOM, LAUNDRY IN LOWER LEVEL WITH WIDE STAIRCASE FOR EASY ACCESS. SOFT INTERIOR COLORS, EASY LIVING FLOOR PLAN. ATTACHED GARAGE RIGHT OFF KITCHEN FOR CARRYING IN GROCERIES. CURVED DRIVE WAY WITH TWO WAY ACCESS.
Last Agent to Sell the Property
Coldwell Banker R.E. Group License #471004850 Listed on: 06/19/2014

Last Buyer's Agent
Brian Hannon
Taylor Realty Associates License #471019689
Home Details
Home Type
- Single Family
Est. Annual Taxes
- $6,174
Year Built
- 2006
Lot Details
- Southern Exposure
Parking
- Attached Garage
Home Design
- Ranch Style House
- Vinyl Siding
Interior Spaces
- Electric Fireplace
- Finished Basement
- Basement Fills Entire Space Under The House
Kitchen
- Breakfast Bar
- Oven or Range
- Range Hood
- Microwave
- Dishwasher
- Disposal
Bedrooms and Bathrooms
- Walk-In Closet
- Primary Bathroom is a Full Bathroom
Outdoor Features
- Deck
- Patio
- Porch
Utilities
- Forced Air Heating and Cooling System
- Heating System Uses Gas
Ownership History
Purchase Details
Home Financials for this Owner
Home Financials are based on the most recent Mortgage that was taken out on this home.Purchase Details
Home Financials for this Owner
Home Financials are based on the most recent Mortgage that was taken out on this home.Purchase Details
Similar Homes in Mahomet, IL
Home Values in the Area
Average Home Value in this Area
Purchase History
| Date | Type | Sale Price | Title Company |
|---|---|---|---|
| Warranty Deed | $207,000 | Attorney | |
| Warranty Deed | $185,500 | None Available | |
| Warranty Deed | $29,000 | Allied Title Services Inc |
Mortgage History
| Date | Status | Loan Amount | Loan Type |
|---|---|---|---|
| Open | $183,000 | FHA | |
| Closed | $183,000 | FHA | |
| Previous Owner | $25,000 | Commercial | |
| Previous Owner | $106,000 | New Conventional | |
| Previous Owner | $148,400 | Unknown | |
| Previous Owner | $141,000 | Construction |
Property History
| Date | Event | Price | Change | Sq Ft Price |
|---|---|---|---|---|
| 03/29/2019 03/29/19 | Sold | $207,000 | -2.6% | $143 / Sq Ft |
| 02/12/2019 02/12/19 | Pending | -- | -- | -- |
| 08/27/2018 08/27/18 | For Sale | $212,500 | +4.9% | $147 / Sq Ft |
| 08/29/2014 08/29/14 | Sold | $202,500 | -5.8% | $70 / Sq Ft |
| 07/28/2014 07/28/14 | Pending | -- | -- | -- |
| 06/19/2014 06/19/14 | For Sale | $214,900 | -- | $74 / Sq Ft |
Tax History Compared to Growth
Tax History
| Year | Tax Paid | Tax Assessment Tax Assessment Total Assessment is a certain percentage of the fair market value that is determined by local assessors to be the total taxable value of land and additions on the property. | Land | Improvement |
|---|---|---|---|---|
| 2024 | $6,174 | $92,410 | $12,180 | $80,230 |
| 2023 | $6,174 | $84,010 | $11,070 | $72,940 |
| 2022 | $5,717 | $77,430 | $10,200 | $67,230 |
| 2021 | $5,412 | $73,180 | $9,640 | $63,540 |
| 2020 | $5,314 | $71,960 | $9,480 | $62,480 |
| 2019 | $5,179 | $70,830 | $9,330 | $61,500 |
| 2018 | $5,031 | $69,310 | $9,130 | $60,180 |
| 2017 | $4,827 | $66,000 | $8,690 | $57,310 |
| 2016 | $4,803 | $66,000 | $8,690 | $57,310 |
| 2015 | $4,730 | $66,000 | $8,690 | $57,310 |
| 2014 | $4,712 | $64,710 | $8,520 | $56,190 |
| 2013 | $4,497 | $62,120 | $8,180 | $53,940 |
Agents Affiliated with this Home
-
Nick Taylor

Seller's Agent in 2019
Nick Taylor
Taylor Realty Associates
(217) 586-2578
813 Total Sales
-
W
Seller Co-Listing Agent in 2019
William Oliger
RE/MAX
-
K
Buyer's Agent in 2019
Kirstin Widmar
RE/MAX
-
Vicki Cook

Seller's Agent in 2014
Vicki Cook
Coldwell Banker R.E. Group
(217) 202-6566
55 Total Sales
-

Buyer's Agent in 2014
Brian Hannon
Taylor Realty Associates
(217) 202-0920
Map
Source: Midwest Real Estate Data (MRED)
MLS Number: MRD09423715
APN: 15-13-15-176-019
- 203 S Division St
- 106 W Dunbar St
- 216 N Dianne Ln
- 705 W Northridge Dr
- 608 W Dunbar St
- 1106 Riverside Ct
- 304 Timberview Dr
- 707 James Ct
- 804 S Jody Dr
- 205 Ranch Ln
- 1506 River Bluff Ct
- 1115 Briarwood Ln
- 715 Cole Ln
- 1117 Briarwood Ln
- 1304 Woodland Ct
- 1511 River Bluff Ct
- 1604 Morel Ct
- 1208 Briarwood Ln
- 1216 Briarwood Ln
- 1614 Oliger Dr
