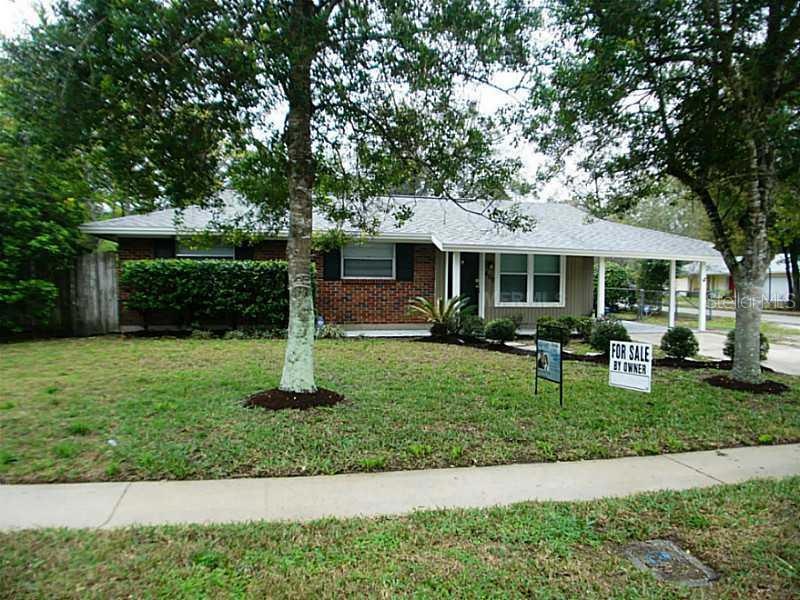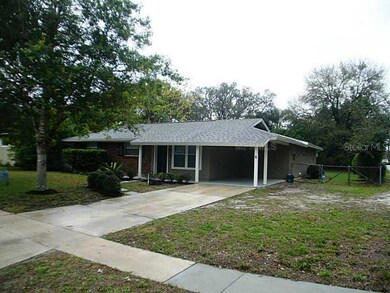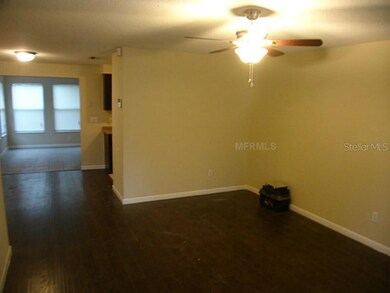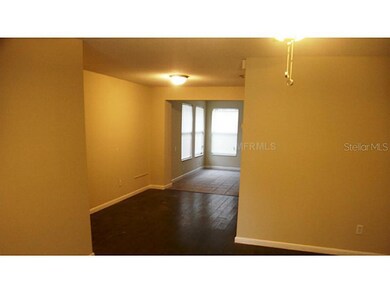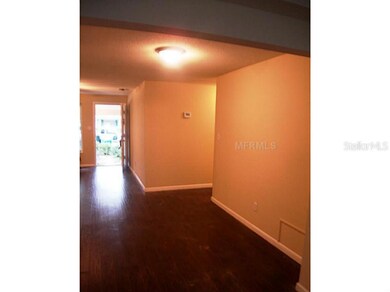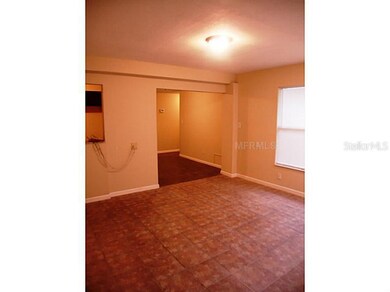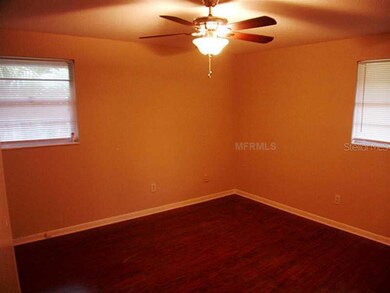
400 E Highland St Altamonte Springs, FL 32701
Highlights
- Property is near public transit
- No HOA
- Ceramic Tile Flooring
- Lyman High School Rated A-
- Walk-In Closet
- Outdoor Storage
About This Home
As of April 2014New Roof, Newer Kitchen Cabinets, New Stainless steel appliances, New Master Bath, Freshly Painted Inside and Outside. The owners of Family Investment Group, LLC are Real Estate Agents in the State of Florida.
Last Agent to Sell the Property
QUANTUM REAL ESTATE GROUP License #3272407 Listed on: 02/27/2014
Home Details
Home Type
- Single Family
Est. Annual Taxes
- $201
Year Built
- Built in 1969
Lot Details
- 10,575 Sq Ft Lot
- Lot Dimensions are 75.0x141.0
Parking
- 1 Carport Space
Home Design
- 1,550 Sq Ft Home
- Brick Exterior Construction
- Slab Foundation
- Wood Frame Construction
- Shingle Roof
Kitchen
- Range
- Microwave
- Dishwasher
Flooring
- Laminate
- Ceramic Tile
Bedrooms and Bathrooms
- 4 Bedrooms
- Walk-In Closet
- 2 Full Bathrooms
Utilities
- Central Air
- Heating Available
Additional Features
- Outdoor Storage
- Property is near public transit
Community Details
- No Home Owners Association
- Sanlando Subdivision
Listing and Financial Details
- Visit Down Payment Resource Website
- Legal Lot and Block 0020 / D650
- Assessor Parcel Number 12-21-29-5BD-6500-0200
Ownership History
Purchase Details
Home Financials for this Owner
Home Financials are based on the most recent Mortgage that was taken out on this home.Purchase Details
Home Financials for this Owner
Home Financials are based on the most recent Mortgage that was taken out on this home.Purchase Details
Home Financials for this Owner
Home Financials are based on the most recent Mortgage that was taken out on this home.Purchase Details
Home Financials for this Owner
Home Financials are based on the most recent Mortgage that was taken out on this home.Purchase Details
Purchase Details
Purchase Details
Purchase Details
Purchase Details
Purchase Details
Similar Home in Altamonte Springs, FL
Home Values in the Area
Average Home Value in this Area
Purchase History
| Date | Type | Sale Price | Title Company |
|---|---|---|---|
| Warranty Deed | $161,000 | Your Title Connection Llc | |
| Trustee Deed | $86,000 | Attorney | |
| Warranty Deed | $114,000 | -- | |
| Warranty Deed | $64,000 | -- | |
| Quit Claim Deed | $24,000 | -- | |
| Warranty Deed | $57,500 | -- | |
| Quit Claim Deed | $100 | -- | |
| Quit Claim Deed | $100 | -- | |
| Warranty Deed | $25,500 | -- | |
| Warranty Deed | $18,000 | -- |
Mortgage History
| Date | Status | Loan Amount | Loan Type |
|---|---|---|---|
| Open | $158,083 | FHA | |
| Previous Owner | $66,000 | Unknown | |
| Previous Owner | $120,373 | VA | |
| Previous Owner | $114,000 | VA | |
| Previous Owner | $65,920 | VA |
Property History
| Date | Event | Price | Change | Sq Ft Price |
|---|---|---|---|---|
| 07/27/2014 07/27/14 | Off Market | $161,000 | -- | -- |
| 04/22/2014 04/22/14 | Sold | $161,000 | -5.2% | $104 / Sq Ft |
| 03/26/2014 03/26/14 | Pending | -- | -- | -- |
| 03/26/2014 03/26/14 | Price Changed | $169,900 | +4.3% | $110 / Sq Ft |
| 03/21/2014 03/21/14 | Price Changed | $162,900 | -1.2% | $105 / Sq Ft |
| 03/08/2014 03/08/14 | Price Changed | $164,900 | -2.9% | $106 / Sq Ft |
| 02/27/2014 02/27/14 | For Sale | $169,900 | -- | $110 / Sq Ft |
Tax History Compared to Growth
Tax History
| Year | Tax Paid | Tax Assessment Tax Assessment Total Assessment is a certain percentage of the fair market value that is determined by local assessors to be the total taxable value of land and additions on the property. | Land | Improvement |
|---|---|---|---|---|
| 2024 | $2,781 | $227,428 | -- | -- |
| 2023 | $2,713 | $220,804 | $0 | $0 |
| 2021 | $2,567 | $208,129 | $0 | $0 |
| 2020 | $2,543 | $205,255 | $0 | $0 |
| 2019 | $2,920 | $194,388 | $0 | $0 |
| 2018 | $2,681 | $173,674 | $0 | $0 |
| 2017 | $2,527 | $154,334 | $0 | $0 |
| 2016 | $2,347 | $145,038 | $0 | $0 |
| 2015 | $1,598 | $132,685 | $0 | $0 |
| 2014 | $1,598 | $102,920 | $0 | $0 |
Agents Affiliated with this Home
-

Seller's Agent in 2014
Betty Rebolledo Castro
QUANTUM REAL ESTATE GROUP
(856) 979-4374
54 Total Sales
-

Buyer's Agent in 2014
John Mansker
FOLIO REALTY LLC
(407) 399-9261
1 in this area
58 Total Sales
Map
Source: Stellar MLS
MLS Number: O5212351
APN: 12-21-29-5BD-6500-0200
- 412 E Orange St
- 313 E Hillcrest St
- 620 Cranes Way Unit 207
- 640 Cranes Way Unit 164
- 457 E Highland St
- 300 Tangerine St
- 256 Alpine St
- 425 Ridgewood St
- 550 Cranes Way Unit 216
- 570 Cranes Way Unit 244
- 570 Cranes Way Unit 246
- 570 Cranes Way Unit 248
- 520 Cranes Way Unit 202
- 510 Cranes Way Unit 301
- 510 Cranes Way Unit 302
- 510 Cranes Way Unit 105
- 688 W Cranes Cir
- 219 Heron St
- 161 Peacock Dr
- 213 Egret Ct
