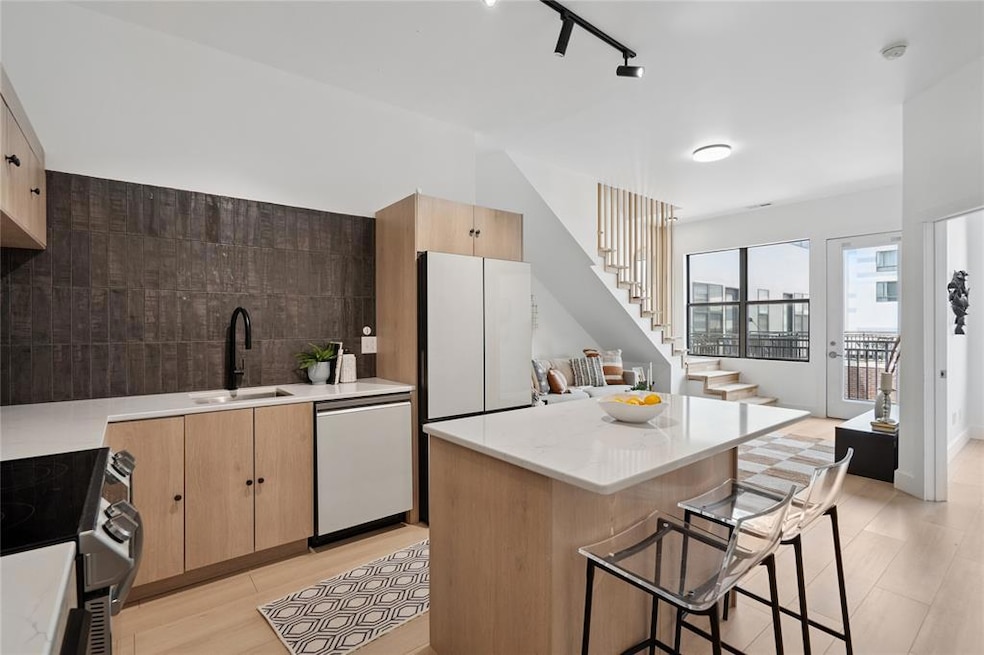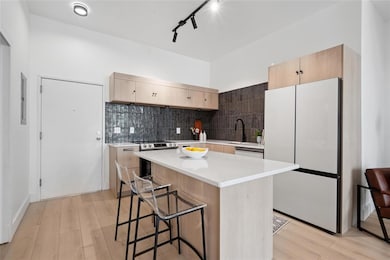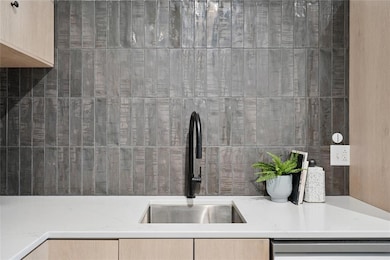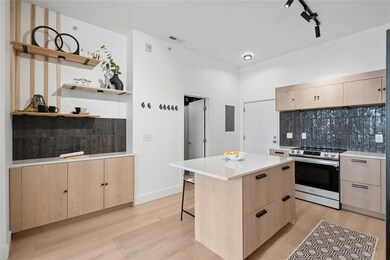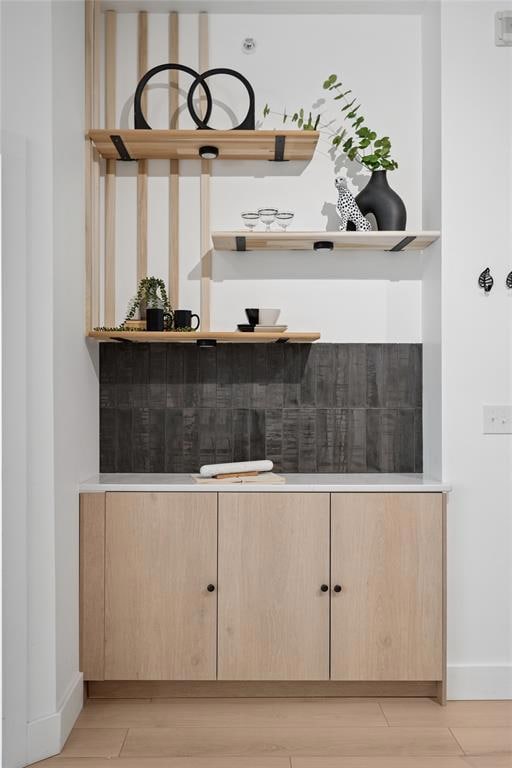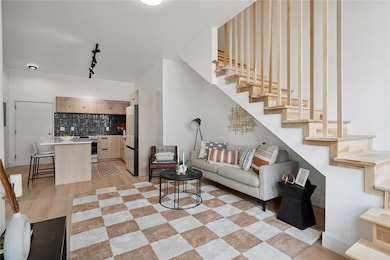400 E Locust St Unit 213 Des Moines, IA 50309
East Village NeighborhoodEstimated payment $2,323/month
Highlights
- Deck
- Eat-In Kitchen
- Tile Flooring
- Outdoor Kitchen
- Home Security System
- 5-minute walk to The People's Plaza
About This Home
If you’ve been dreaming of a place that lets you work from home and live your best social life, this 2 bed, 2 bath condo is calling your name. It’s got the space you need for a legit home office setup, plus one of the biggest balconies in the building—perfect for sipping coffee, scrolling emails, or hosting. It overlooks the soon-to-be-finished courtyard, which will have a fire table, turf hangout zones, a grill station, and plenty of seating. The location? Couldn’t be better—you’re steps from coffee shops, restaurants, salons, spas, shopping, bars, and everything else you could want for a night out or a leisurely Sunday stroll. Basically, it's the kind of place that makes life easier and more fun. Reach out today to schedule your showing!
Townhouse Details
Home Type
- Townhome
Est. Annual Taxes
- $3,384
Year Built
- Built in 2005
HOA Fees
- $725 Monthly HOA Fees
Home Design
- Rubber Roof
Interior Spaces
- 978 Sq Ft Home
- Family Room
- Home Security System
Kitchen
- Eat-In Kitchen
- Dishwasher
Flooring
- Tile
- Luxury Vinyl Plank Tile
Bedrooms and Bathrooms
Laundry
- Dryer
- Washer
Outdoor Features
- Deck
- Outdoor Kitchen
Utilities
- Central Air
Listing and Financial Details
- Assessor Parcel Number 040/04251-017-001
Community Details
Overview
- Terrus Real Estate Group Association, Phone Number (515) 471-4315
Security
- Fire and Smoke Detector
Map
Home Values in the Area
Average Home Value in this Area
Tax History
| Year | Tax Paid | Tax Assessment Tax Assessment Total Assessment is a certain percentage of the fair market value that is determined by local assessors to be the total taxable value of land and additions on the property. | Land | Improvement |
|---|---|---|---|---|
| 2025 | $3,384 | $195,200 | -- | $195,200 |
| 2024 | $3,384 | $172,000 | $0 | $172,000 |
| 2023 | $3,638 | $172,000 | $0 | $172,000 |
| 2022 | $3,612 | $154,400 | $0 | $154,400 |
| 2021 | $3,600 | $154,400 | $0 | $154,400 |
| 2020 | $3,740 | $144,300 | $0 | $144,300 |
| 2019 | $3,526 | $144,300 | $0 | $144,300 |
| 2018 | $3,490 | $131,200 | $0 | $131,200 |
| 2017 | $3,538 | $131,200 | $0 | $131,200 |
| 2016 | $3,446 | $130,800 | $0 | $130,800 |
| 2015 | $3,446 | $130,800 | $0 | $130,800 |
| 2014 | $3,096 | $125,200 | $0 | $125,200 |
Property History
| Date | Event | Price | List to Sale | Price per Sq Ft | Prior Sale |
|---|---|---|---|---|---|
| 06/20/2025 06/20/25 | For Sale | $250,000 | +2.0% | $256 / Sq Ft | |
| 04/26/2024 04/26/24 | Sold | $245,000 | 0.0% | $251 / Sq Ft | View Prior Sale |
| 02/28/2024 02/28/24 | Pending | -- | -- | -- | |
| 02/26/2024 02/26/24 | For Sale | $245,000 | +58.1% | $251 / Sq Ft | |
| 07/31/2015 07/31/15 | Sold | $155,000 | -3.1% | $158 / Sq Ft | View Prior Sale |
| 07/24/2015 07/24/15 | Pending | -- | -- | -- | |
| 06/10/2015 06/10/15 | For Sale | $159,900 | -- | $163 / Sq Ft |
Purchase History
| Date | Type | Sale Price | Title Company |
|---|---|---|---|
| Warranty Deed | $245,000 | None Listed On Document | |
| Warranty Deed | $145,000 | None Listed On Document | |
| Warranty Deed | $145,000 | None Listed On Document | |
| Warranty Deed | $155,000 | Attorney | |
| Quit Claim Deed | -- | Itc | |
| Warranty Deed | $165,500 | Itc |
Mortgage History
| Date | Status | Loan Amount | Loan Type |
|---|---|---|---|
| Open | $196,000 | New Conventional | |
| Previous Owner | $161,600 | Credit Line Revolving | |
| Previous Owner | $24,873 | Credit Line Revolving | |
| Previous Owner | $132,656 | Purchase Money Mortgage |
Source: Des Moines Area Association of REALTORS®
MLS Number: 720690
APN: 040-04251017001
- 400 E Locust St Unit 216
- 400 E Locust St Unit 207
- 400 E Locust St Unit 102
- 400 E Locust St Unit 305
- 400 E Locust St Unit 302
- 400 E Locust St Unit 209
- 507 E Locust St Unit 207
- 309 E 5th St Unit 508
- 301 E Court Ave Unit 203
- 301 E Court Ave Unit 207
- Azure Plan at The Banks
- Capri (B1) Plan at The Banks
- Eredine (A2W) Plan at The Banks
- Glasswater Plan at The Banks
- 822 E 2nd St
- 859 E 2nd St
- 824 E 2nd St
- 213 Maple St
- 209 Maple St
- 205 Maple St
