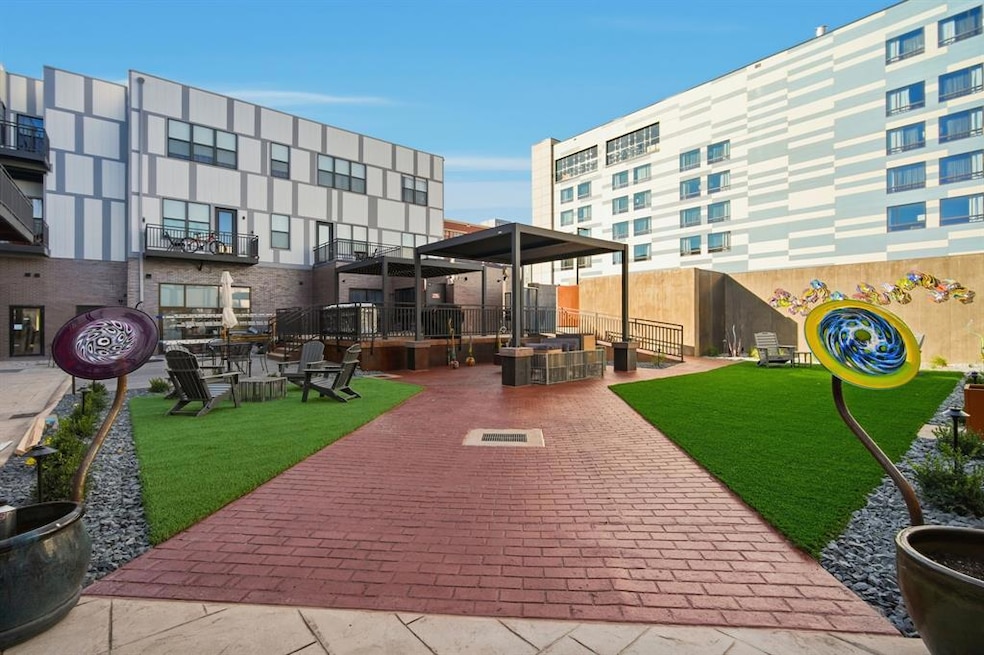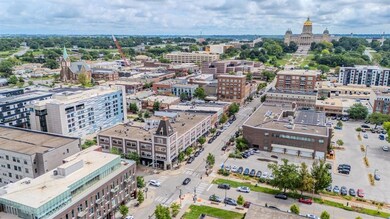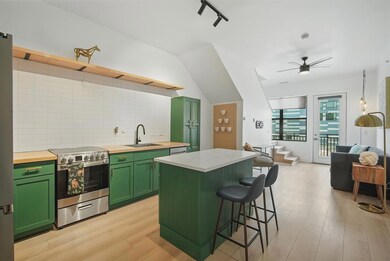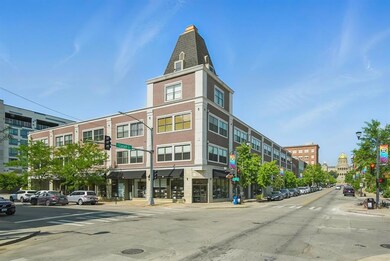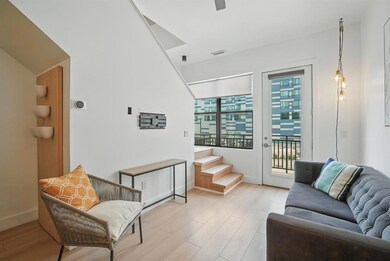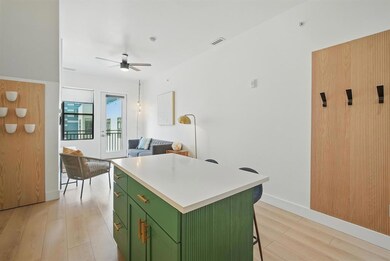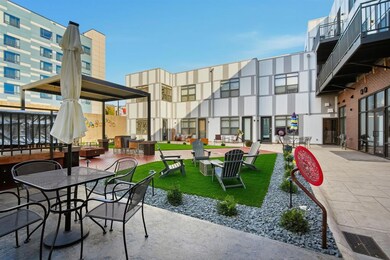400 E Locust St Unit 216 Des Moines, IA 50309
East Village NeighborhoodEstimated payment $1,557/month
Highlights
- Eat-In Kitchen
- Tile Flooring
- Family Room
- Security Service
- Forced Air Heating and Cooling System
- 5-minute walk to The People's Plaza
About This Home
East Village Loft Living at Soho Lofts! Welcome to the heart of downtown Des Moines in the vibrant and historic East Village! This stylish 732 sq ft two-story “Village Garden” loft offers a perfect blend of modern comfort and urban charm. Soaring 10’ ceilings and expansive windows fill the space with natural light, while hard surface floors flow throughout the open-concept main level—ideal for entertaining. Step out onto your private balcony with a serene view of the landscaped Village Green courtyard. The kitchen boasts generous counter space, ample cabinetry, and a chef’s pantry. Upstairs, you’ll find a spacious primary suite with abundant closet space, a full bath, and in-unit laundry. Additional highlights include secure building access, an elevator, a community area, and pet-friendly living. Garage options available for rent. Water, sewer, trash, common area maintenance, and exterior lighting are all covered in the HOA. Just steps from boutiques, restaurants, entertainment, and the Capitol—this is truly the best location in downtown Des Moines. Live where the energy is!
Townhouse Details
Home Type
- Townhome
Est. Annual Taxes
- $2,632
Year Built
- Built in 2005
HOA Fees
- $542 Monthly HOA Fees
Parking
- No Driveway
Interior Spaces
- 732 Sq Ft Home
- Family Room
Kitchen
- Eat-In Kitchen
- Stove
- Dishwasher
Flooring
- Tile
- Vinyl
Bedrooms and Bathrooms
- 1 Bedroom
- 1 Full Bathroom
Laundry
- Laundry on upper level
- Dryer
- Washer
Home Security
Utilities
- Forced Air Heating and Cooling System
- Municipal Trash
- Internet Available
Listing and Financial Details
- Assessor Parcel Number 04004251020000
Community Details
Overview
- Terrus Real Estate Group Association
Recreation
- Snow Removal
Security
- Security Service
- Fire and Smoke Detector
Map
Home Values in the Area
Average Home Value in this Area
Tax History
| Year | Tax Paid | Tax Assessment Tax Assessment Total Assessment is a certain percentage of the fair market value that is determined by local assessors to be the total taxable value of land and additions on the property. | Land | Improvement |
|---|---|---|---|---|
| 2025 | $2,212 | $139,500 | -- | $139,500 |
| 2024 | $2,212 | $122,900 | $0 | $122,900 |
| 2023 | $2,600 | $122,900 | $0 | $122,900 |
| 2022 | $2,580 | $110,300 | $0 | $110,300 |
| 2021 | $2,572 | $110,300 | $0 | $110,300 |
| 2020 | $2,672 | $103,100 | $0 | $103,100 |
| 2019 | $2,518 | $103,100 | $0 | $103,100 |
| 2018 | $2,492 | $93,700 | $0 | $93,700 |
| 2017 | $2,648 | $93,700 | $0 | $93,700 |
| 2016 | $2,580 | $97,900 | $0 | $97,900 |
| 2015 | $2,580 | $97,900 | $0 | $97,900 |
| 2014 | $2,490 | $93,700 | $0 | $93,700 |
Property History
| Date | Event | Price | List to Sale | Price per Sq Ft | Prior Sale |
|---|---|---|---|---|---|
| 09/18/2025 09/18/25 | Price Changed | $150,900 | -1.6% | $206 / Sq Ft | |
| 07/31/2025 07/31/25 | Price Changed | $153,400 | -4.1% | $210 / Sq Ft | |
| 06/19/2025 06/19/25 | For Sale | $159,900 | -8.6% | $218 / Sq Ft | |
| 04/28/2023 04/28/23 | Sold | $175,000 | -2.7% | $239 / Sq Ft | View Prior Sale |
| 03/27/2023 03/27/23 | Pending | -- | -- | -- | |
| 03/21/2023 03/21/23 | For Sale | $179,900 | 0.0% | $246 / Sq Ft | |
| 03/20/2023 03/20/23 | Pending | -- | -- | -- | |
| 03/09/2023 03/09/23 | For Sale | $179,900 | +64.3% | $246 / Sq Ft | |
| 01/29/2021 01/29/21 | Sold | $109,500 | -6.8% | $150 / Sq Ft | View Prior Sale |
| 12/30/2020 12/30/20 | Pending | -- | -- | -- | |
| 10/26/2020 10/26/20 | For Sale | $117,500 | +4.9% | $161 / Sq Ft | |
| 02/20/2018 02/20/18 | Sold | $112,000 | -10.4% | $153 / Sq Ft | View Prior Sale |
| 02/20/2018 02/20/18 | Pending | -- | -- | -- | |
| 11/10/2017 11/10/17 | For Sale | $125,000 | -- | $171 / Sq Ft |
Purchase History
| Date | Type | Sale Price | Title Company |
|---|---|---|---|
| Warranty Deed | $175,000 | None Listed On Document | |
| Warranty Deed | $109,500 | None Listed On Document | |
| Warranty Deed | $112,000 | None Available | |
| Interfamily Deed Transfer | -- | None Available | |
| Warranty Deed | $122,000 | None Available |
Mortgage History
| Date | Status | Loan Amount | Loan Type |
|---|---|---|---|
| Previous Owner | $87,600 | Credit Line Revolving | |
| Previous Owner | $89,600 | Purchase Money Mortgage | |
| Previous Owner | $122,080 | Fannie Mae Freddie Mac |
Source: Des Moines Area Association of REALTORS®
MLS Number: 720662
APN: 040-04251020000
- 400 E Locust St Unit 207
- 400 E Locust St Unit 102
- 400 E Locust St Unit 305
- 400 E Locust St Unit 302
- 400 E Locust St Unit 209
- 400 E Locust St Unit 213
- 507 E Locust St Unit 207
- 309 E 5th St Unit 508
- 301 E Court Ave Unit 203
- 301 E Court Ave Unit 207
- Azure Plan at The Banks
- Capri (B1) Plan at The Banks
- Eredine (A2W) Plan at The Banks
- Glasswater Plan at The Banks
- 822 E 2nd St
- 859 E 2nd St
- 824 E 2nd St
- 213 Maple St
- 209 Maple St
- 205 Maple St
