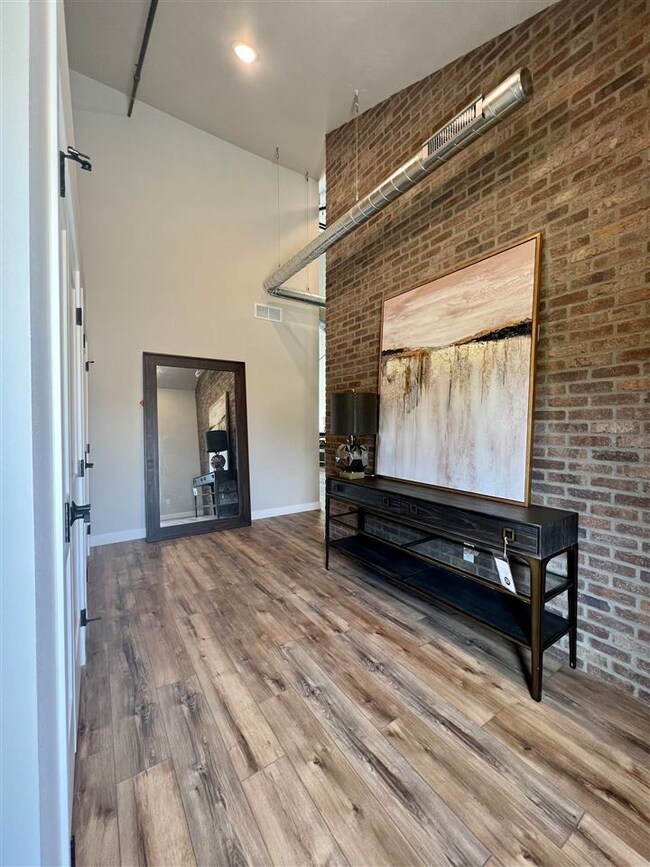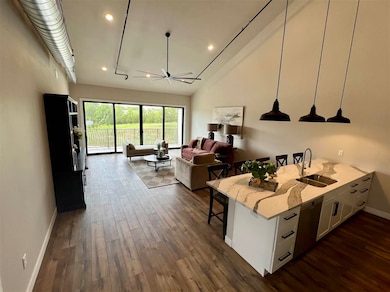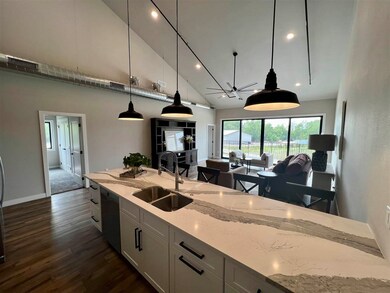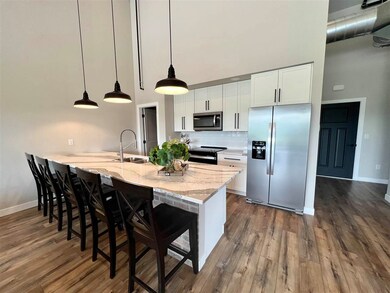Estimated payment $3,153/month
Highlights
- New Construction
- Deck
- Living Room
- Solon Middle School Rated A-
- Vaulted Ceiling
- Entrance Foyer
About This Home
Welcome home to Windmill Flats, where modern luxury meets easy living. Windmill Flats offer high-end condo living with a city loft feel. You will be wowed upon entry by the extra high vaulted ceilings, exposed ductwork, and modern finishes. The north wall of expanding glass patio doors allows you to open up to the outside world. Two floor plans allow for the option of a refreshing 3-seasons room or an open patio. These energy efficient homes have thought of everything from geothermal heating and cooling, built in standby generator power, cutting edge energy saving washer and dryer, and more. The exterior boasts hardboard siding and premium hail resistant shingles. The utmost attention has been paid to your comfort with superior sound rating between units, staggered studs, and 13" of concrete subfloor. Zero entry, one level living. Located in the desirable Solon Community within the Windmill Estate development with pond and trails, close to shopping and dining in downtown Solon. Still in the construction phase, buyers may be able to upgrade options/selections to their taste. City flat living meets ease and comfort, Windmill Flats are a must see.
Home Details
Home Type
- Single Family
Year Built
- Built in 2023 | New Construction
Parking
- 2 Parking Spaces
Home Design
- Frame Construction
Interior Spaces
- 1,263 Sq Ft Home
- 1-Story Property
- Vaulted Ceiling
- Entrance Foyer
- Family Room Downstairs
- Living Room
- Dining Room
Kitchen
- Oven or Range
- Microwave
- Dishwasher
- Kitchen Island
Bedrooms and Bathrooms
- 2 Main Level Bedrooms
- 2 Full Bathrooms
Laundry
- Laundry on main level
- Dryer
- Washer
Schools
- Solon Elementary And Middle School
- Solon High School
Utilities
- Forced Air Heating System
- Internet Available
Additional Features
- Stepless Entry
- Energy-Efficient Appliances
- Deck
- Property is zoned mixed use
- Property is near schools and shops
Community Details
- Association fees include exterior maintenance, grounds maintenance
- Built by Windmill Properties
- Windmill Estates Subdivision
Map
Home Values in the Area
Average Home Value in this Area
Property History
| Date | Event | Price | List to Sale | Price per Sq Ft |
|---|---|---|---|---|
| 03/13/2025 03/13/25 | For Sale | $499,900 | -- | $396 / Sq Ft |
Source: Iowa City Area Association of REALTORS®
MLS Number: 202501660
- 400 E Main St Unit 6
- 400 E Main St Unit 5
- 400 E Main St Unit 4
- 1570 Volmert Ln NE
- 230 S Dubuque St
- 403 E Main St
- 405 E Main St
- 922 Oakland Trail
- 411 Macbride Trail
- 508 S Market St
- Lot 119 Old Mill Creek
- 810 Crestview Dr
- Lot 118 Old Mill Creek
- Lot 120 Old Mill Creek
- 801 Mont Claire St
- 802 Mont Claire St
- 800 Mont Claire St
- Lot 102 Old Mill Creek
- Lot 117 Old Mill Creek
- Lot 104 Old Mill Creek
- 185 Locust Dr
- 130 Jefferson St Unit 8
- 90 Jefferson St Unit 5
- 280 S Chestnut St
- 755 Community Dr
- 850 Maple St
- 1279 Emory Place
- 1275 Alexander Way
- 1275 Alexander Way
- 3131 Dubuque St NE
- 534 Sicily Ct
- 1050 S Jones Blvd
- 3231 Redhawk St
- 209 Holiday Rd
- 711 Meadow Ln Ct Unit 8
- 1458 Eastview Dr
- 1467 Westview Dr
- 31 Redtail Dr
- 1474 Palisades Dr
- 751 Mission Point Rd







