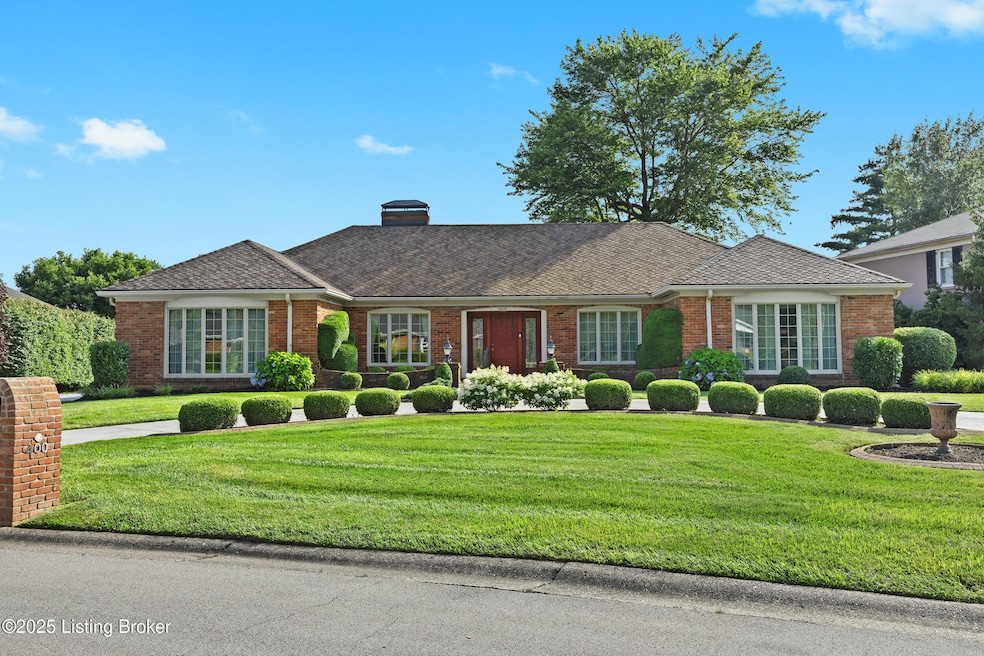
400 Edinburgh Place Louisville, KY 40222
Estimated payment $4,016/month
Highlights
- Deck
- Traditional Architecture
- No HOA
- Greathouse Shryock Traditional Elementary School Rated A-
- 2 Fireplaces
- Screened Porch
About This Home
Welcome to your dream home, perfectly situated on the golf course in the Hurstbourne neighborhood. This expansive ranch offers over 3,000 square feet of living space, paired with sweeping, vacation-like views you'll enjoy year-round. Inside, you'll find multiple spacious living areas, including a formal living room and dining room, a cozy den with skylights, and a bright, inviting sunroom. The eat-in kitchen features granite countertops, tons of natural light, and is conveniently located near the laundry with access to outside. This home has a large primary bedroom with a huge bay window, ensuite bathroom, and walk-in closet. Three other rooms and an updated full bath with double vanity and steam shower wrap up the main level. Downstairs, a finished basement provides even even more living space, along with a generous storage area. Additional features include a 2-car garage and a charming separate brick shed, a screened-in porch, and a low-maintenance Trex deck, all overlooking the lush golf course. This is a rare opportunity to own a home that blends comfort, space, and unbeatable location.
Home Details
Home Type
- Single Family
Est. Annual Taxes
- $4,135
Year Built
- Built in 1968
Parking
- 2 Car Attached Garage
- Side or Rear Entrance to Parking
- Driveway
Home Design
- Traditional Architecture
- Brick Exterior Construction
- Poured Concrete
- Shingle Roof
Interior Spaces
- 1-Story Property
- 2 Fireplaces
- Screened Porch
- Basement
Bedrooms and Bathrooms
- 3 Bedrooms
Additional Features
- Deck
- Forced Air Heating and Cooling System
Community Details
- No Home Owners Association
- Hurstbourne Subdivision
Listing and Financial Details
- Legal Lot and Block 0218 / 1833
- Assessor Parcel Number 183302180000
Map
Home Values in the Area
Average Home Value in this Area
Tax History
| Year | Tax Paid | Tax Assessment Tax Assessment Total Assessment is a certain percentage of the fair market value that is determined by local assessors to be the total taxable value of land and additions on the property. | Land | Improvement |
|---|---|---|---|---|
| 2024 | $4,135 | $417,220 | $125,190 | $292,030 |
| 2023 | $4,258 | $417,220 | $125,190 | $292,030 |
| 2022 | $4,340 | $334,610 | $65,000 | $269,610 |
| 2021 | $3,662 | $334,610 | $65,000 | $269,610 |
| 2020 | $3,417 | $334,610 | $65,000 | $269,610 |
| 2019 | $3,348 | $334,610 | $65,000 | $269,610 |
| 2018 | $3,328 | $334,610 | $65,000 | $269,610 |
| 2017 | $3,117 | $334,610 | $65,000 | $269,610 |
| 2013 | $3,030 | $302,990 | $55,000 | $247,990 |
Property History
| Date | Event | Price | Change | Sq Ft Price |
|---|---|---|---|---|
| 07/25/2025 07/25/25 | Pending | -- | -- | -- |
| 07/20/2025 07/20/25 | For Sale | $675,000 | -- | $153 / Sq Ft |
Similar Homes in Louisville, KY
Source: Metro Search (Greater Louisville Association of REALTORS®)
MLS Number: 1692262
APN: 183302180000
- 8625 Shelbyville Rd Unit 201
- 8605 Shelbyville Rd Unit 223
- 711 Bedfordshire Rd
- 8611 Holston Rd
- 900 Colonel Anderson Pkwy
- 8620 Whipps Bend Rd
- 9525 Wessex Place
- 9538 Wessex Place
- 9209 Seaton Springs Pkwy
- 901 Rugby Place
- 8904 Ayrshire Ave
- 8803 Whipps Mill Rd
- 9845 Longwood Cir
- 9013 Linn Station Rd
- 913 Albemarle Ct
- 601 Pennyroyal Way
- 8412 Oxford Woods Ct
- 142 Promenade Ct
- 9110 Hurstwood Ct
- Mitchell Plan at Lyndon Green






