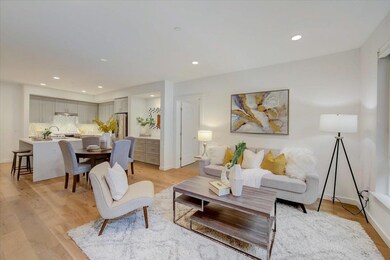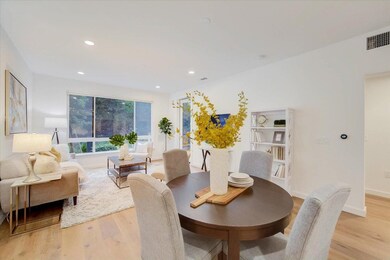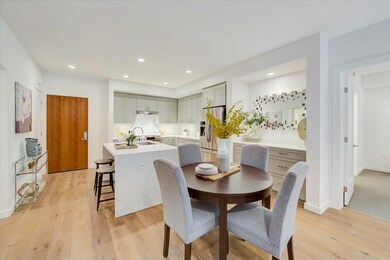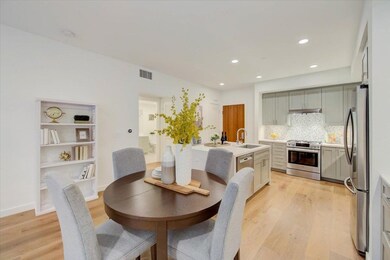
The Ashton 400 El Camino Real Unit 112 Belmont, CA 94002
Antique Forest Homes NeighborhoodEstimated Value: $958,000 - $1,166,000
Highlights
- Primary Bedroom Suite
- Wood Flooring
- Walk-In Closet
- Ralston Intermediate School Rated A
- Stone Countertops
- 4-minute walk to Davey Glen Park
About This Home
As of March 2022Stunning condo in the pristine Ashton presents a 1st floor 2 bdrm/2bth. 2019 built move in ready luxury property. The Ashton offers modern finishes w/ convenient access to all that Belmont has to offer. Features elegant hardwood flooring in the living area, LED lighting AC/Central Heat, 9 foot ceilings, in unit washer/dryer & a private patio overlooking the common area courtyard, perfect for outdoor living. Kitchen w/ quartz countertops, large center island, designer tile backsplash, custom cabinetry and high end Bosch stainless steel appliances. Both bathrooms upgraded w/ quartz countertops, frameless glass shower in primary bath and ceramic tile flooring. Primary suite with walk in closet and large spa like bath. Resort style community w/ a landscaped courtyard, outdoor kitchen, fire pit, bike storage, fitness center, and secured 2 car tandem parking. Convenient Belmont location with top rated schools. Minutes to Caltrain, HWY 101, Hillsdale Mall, San Carlos & more!
Last Listed By
Lucy Goldenshteyn
Redfin License #01384836 Listed on: 02/04/2022

Property Details
Home Type
- Condominium
Est. Annual Taxes
- $14,525
Year Built
- 2019
Lot Details
- 1.66
HOA Fees
- $452 Monthly HOA Fees
Parking
- 2 Car Garage
- Garage Door Opener
- Electric Gate
- Assigned Parking
Home Design
- Concrete Perimeter Foundation
Interior Spaces
- 1,078 Sq Ft Home
- 1-Story Property
- Dining Area
Kitchen
- Oven or Range
- Gas Cooktop
- Microwave
- Dishwasher
- Kitchen Island
- Stone Countertops
Flooring
- Wood
- Carpet
Bedrooms and Bathrooms
- 2 Bedrooms
- Primary Bedroom Suite
- Walk-In Closet
- Remodeled Bathroom
- 2 Full Bathrooms
- Dual Sinks
- Bathtub with Shower
- Walk-in Shower
Laundry
- Laundry in unit
- Washer and Dryer
Utilities
- Forced Air Heating and Cooling System
Community Details
- Association fees include exterior painting, garbage, maintenance - exterior, management fee, reserves, roof
- The Ashton Homeowners Association
Ownership History
Purchase Details
Home Financials for this Owner
Home Financials are based on the most recent Mortgage that was taken out on this home.Similar Homes in the area
Home Values in the Area
Average Home Value in this Area
Purchase History
| Date | Buyer | Sale Price | Title Company |
|---|---|---|---|
| Khodabakhsh Hadie | $1,150,000 | First American Title |
Mortgage History
| Date | Status | Borrower | Loan Amount |
|---|---|---|---|
| Open | Khodabakhsh Hadie | $115,000 | |
| Open | Khodabakhsh Hadie | $850,000 |
Property History
| Date | Event | Price | Change | Sq Ft Price |
|---|---|---|---|---|
| 03/07/2022 03/07/22 | Sold | $1,150,000 | +5.7% | $1,067 / Sq Ft |
| 02/11/2022 02/11/22 | Pending | -- | -- | -- |
| 02/04/2022 02/04/22 | For Sale | $1,088,000 | -- | $1,009 / Sq Ft |
Tax History Compared to Growth
Tax History
| Year | Tax Paid | Tax Assessment Tax Assessment Total Assessment is a certain percentage of the fair market value that is determined by local assessors to be the total taxable value of land and additions on the property. | Land | Improvement |
|---|---|---|---|---|
| 2023 | $14,525 | $1,150,000 | $345,000 | $805,000 |
| 2022 | $13,535 | $1,125,811 | $337,743 | $788,068 |
| 2021 | $13,372 | $1,103,737 | $331,121 | $772,616 |
| 2020 | $13,082 | $1,092,420 | $327,726 | $764,694 |
Agents Affiliated with this Home
-
L
Seller's Agent in 2022
Lucy Goldenshteyn
Redfin
(877) 973-3346
About The Ashton
Map
Source: MLSListings
MLS Number: ML81877005
APN: 117-590-100
- 400 El Camino Real Unit 311
- 400 El Camino Real Unit 107
- 32 Loma Vista Ln
- 300 Davey Glen Rd Unit 3728
- 400 Davey Glen Rd Unit 4428
- 400 Davey Glen Rd Unit 4729
- 400 Davey Glen Rd Unit 4324
- 500 South Rd
- 924 Anita Ave
- 917 North Rd
- 17 Willow Ln
- 1620 Notre Dame Ave
- 610 Hiller St
- 895 Laurel Ave
- 1720 Hillman Ave
- 870 South Rd
- 4100 George Ave Unit 8
- 122 44th Ave
- 4131 George Ave Unit 4
- 602 Chesterton Ave
- 400 El Camino Real
- 400 El Camino Real Unit 422
- 400 El Camino Real Unit 111
- 400 El Camino Real Unit 120
- 400 El Camino Real Unit 303
- 400 El Camino Real Unit 302
- 400 El Camino Real Unit 214
- 400 El Camino Real
- 400 El Camino Real Unit 421
- 400 El Camino Real Unit 310
- 400 El Camino Real Unit 320
- 400 El Camino Real Unit 218
- 400 El Camino Real Unit 403
- 400 El Camino Real Unit 217
- 400 El Camino Real Unit 116
- 400 El Camino Real Unit 112
- 400 El Camino Real Unit 114
- 400 El Camino Real Unit 108
- 400 El Camino Real Unit 309
- 400 El Camino Real Unit 203






