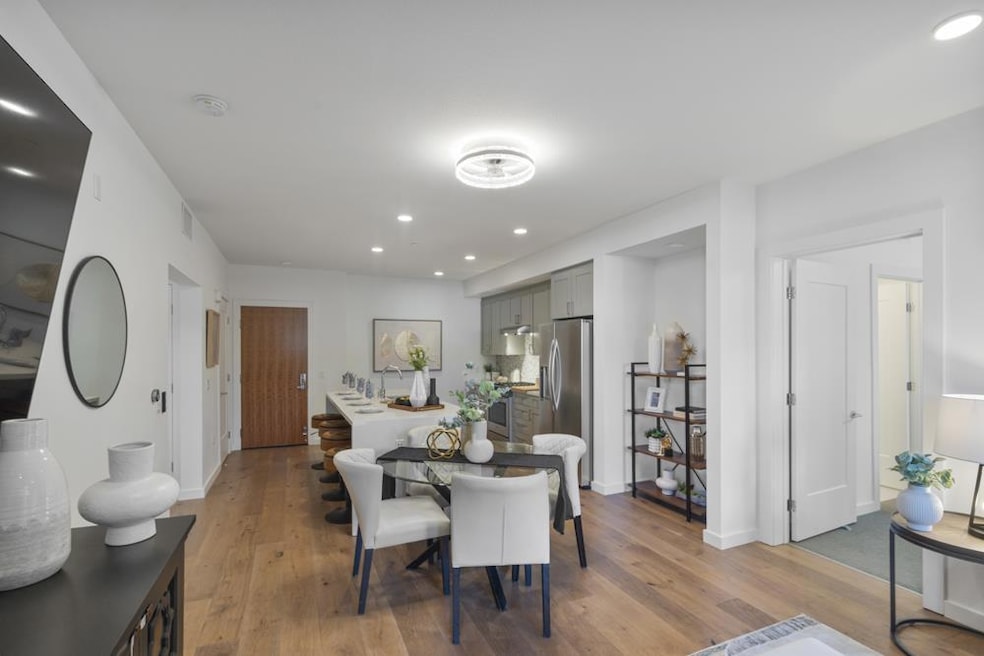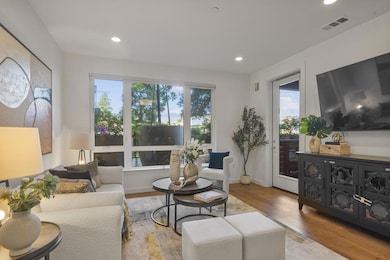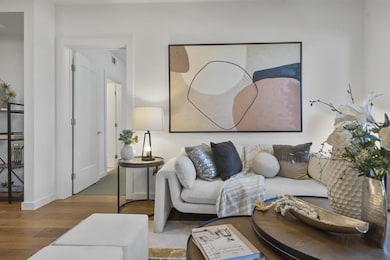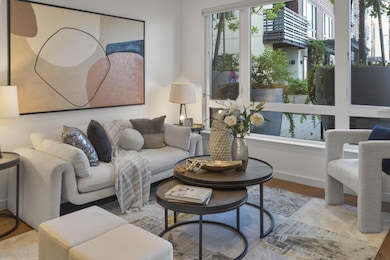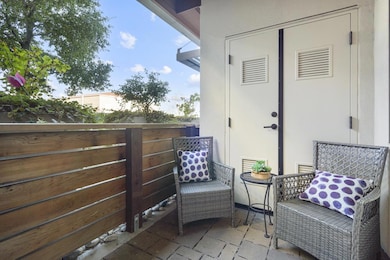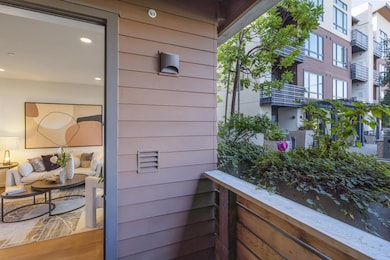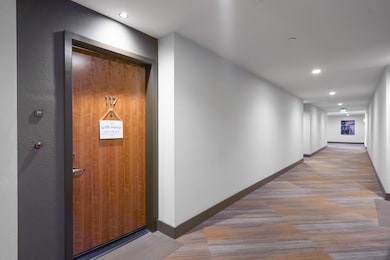The Ashton 400 El Camino Real Unit 117 Belmont, CA 94002
Antique Forest Homes NeighborhoodEstimated payment $8,922/month
Highlights
- Fitness Center
- Primary Bedroom Suite
- Quartz Countertops
- Ralston Intermediate School Rated A
- Soaking Tub in Primary Bathroom
- 4-minute walk to Davey Glen Park
About This Home
Modern design and a serene Belmont address come together beautifully in this three-bedroom residence at The Ashton, a boutique community built in 2019. With direct ground-floor access, high ceilings, and designer finishes, this home blends sophistication with everyday ease. Step into an open-concept great room where high ceilings and a wall of windows fill the space with natural light. Wide-plank engineered hardwood floors add warmth and continuity while an architectural alcove subtly defines the layout. The chefs kitchen stands out with a striking quartz waterfall island, tall shaker cabinetry, a mosaic tile backsplash, and high-end appliances including a gas range, plus a deep pantry closet for storage. The living area enjoys generous proportions and extends to a dedicated, fenced patio. The primary suite features a walk-in closet and spa-inspired bath with dual vanities, frameless glass shower, and soaking tub. Two additional bedrooms share a full bath with dual sinks and a tub-over-shower combination. Modern amenities include LED lighting, Nest thermostat, smart locks, and two garage spaces with EV charging. Community features include a fitness center, outdoor lounge, and secure access. Near top-rated schools, parks, shopping, Caltrain, and US-101.
Open House Schedule
-
Saturday, November 01, 20252:00 to 4:00 pm11/1/2025 2:00:00 PM +00:0011/1/2025 4:00:00 PM +00:00Open-concept great room features wide-plank engineered hardwood floors, a striking quartz waterfall island, and tall shaker cabinetry that anchor the chef’s kitchen. Primary suite offers a spa-inspired bath with dual vanities, frameless glass shower.Add to Calendar
-
Sunday, November 02, 20252:00 to 4:00 pm11/2/2025 2:00:00 PM +00:0011/2/2025 4:00:00 PM +00:00Open-concept great room features wide-plank engineered hardwood floors, a striking quartz waterfall island, and tall shaker cabinetry that anchor the chef’s kitchen. Primary suite offers a spa-inspired bath with dual vanities, frameless glass shower.Add to Calendar
Property Details
Home Type
- Condominium
Est. Annual Taxes
- $15,972
Year Built
- Built in 2019
HOA Fees
- $535 Monthly HOA Fees
Parking
- Subterranean Parking
Home Design
- Reinforced Concrete Foundation
Interior Spaces
- 1,438 Sq Ft Home
- Combination Dining and Living Room
Kitchen
- Range Hood
- Microwave
- Dishwasher
- Kitchen Island
- Quartz Countertops
- Disposal
Flooring
- Carpet
- Tile
Bedrooms and Bathrooms
- 3 Bedrooms
- Primary Bedroom Suite
- Walk-In Closet
- Remodeled Bathroom
- 2 Full Bathrooms
- Dual Sinks
- Soaking Tub in Primary Bathroom
- Bathtub with Shower
- Bathtub Includes Tile Surround
- Walk-in Shower
Laundry
- Laundry in unit
- Washer and Dryer
Additional Features
- Forced Air Heating and Cooling System
Listing and Financial Details
- Assessor Parcel Number 117-590-140
Community Details
Overview
- Association fees include common area electricity, common area gas, decks, exterior painting, garbage, recreation facility
- The Ashton Association
- Built by The Ashton
Amenities
- Community Barbecue Grill
- Elevator
Recreation
Map
About The Ashton
Home Values in the Area
Average Home Value in this Area
Tax History
| Year | Tax Paid | Tax Assessment Tax Assessment Total Assessment is a certain percentage of the fair market value that is determined by local assessors to be the total taxable value of land and additions on the property. | Land | Improvement |
|---|---|---|---|---|
| 2025 | $15,972 | $1,297,440 | $389,232 | $908,208 |
| 2023 | $15,972 | $1,361,273 | $408,381 | $952,892 |
| 2022 | $16,138 | $1,334,582 | $400,374 | $934,208 |
| 2021 | $15,906 | $1,308,415 | $392,524 | $915,891 |
| 2020 | $15,380 | $1,295,000 | $388,500 | $906,500 |
Property History
| Date | Event | Price | List to Sale | Price per Sq Ft | Prior Sale |
|---|---|---|---|---|---|
| 10/31/2025 10/31/25 | For Sale | $1,348,000 | +6.0% | $937 / Sq Ft | |
| 10/12/2023 10/12/23 | Sold | $1,272,000 | -3.5% | $885 / Sq Ft | View Prior Sale |
| 08/24/2023 08/24/23 | Pending | -- | -- | -- | |
| 08/09/2023 08/09/23 | For Sale | $1,318,000 | -- | $917 / Sq Ft |
Purchase History
| Date | Type | Sale Price | Title Company |
|---|---|---|---|
| Grant Deed | $1,272,000 | First American Title |
Mortgage History
| Date | Status | Loan Amount | Loan Type |
|---|---|---|---|
| Open | $636,000 | New Conventional |
Source: MLSListings
MLS Number: ML82026388
APN: 117-590-140
- 19 Loma Vista Ln
- 400 Davey Glen Rd Unit 4826
- 600 El Camino Real Unit 315
- 600 El Camino Real Unit 213
- 1306 North Rd
- 101 Blossom Cir Unit H
- 935 Old County Rd Unit 42
- 1701 Valley View Ave
- 905 South Rd
- 4111 Beresford St
- 901 Holly Rd
- 112 42nd Ave Unit W
- 128 42nd Ave
- 58 E 39th Ave
- 94 E 39th Ave
- 53 E 39th Ave
- 345 E 39th Ave
- 241 42nd Ave Unit W
- 217 W 40th Ave
- 3415 La Selva St
- 630 Kingston Rd Unit ID1307502P
- 62 Laurie Meadows Dr Unit 1
- 203 Laurie Meadows Dr
- 815 Old County Rd
- 815 Old County Rd Unit FL4-ID1919
- 815 Old County Rd Unit FL3-ID1920
- 112 44th Ave Unit 110
- 70 41st Ave Unit 1
- 78 E 39th Ave Unit 11
- 243 Rock Harbor Ln Unit FL2-ID1293
- 1325 Old County Rd
- 191 Rock Harbor Ln Unit FL2-ID1244
- 3700 Curtiss St
- 244 Rock Harbor Ln
- 127 Rock Harbor Ln Unit FL2-ID1017
- 3633 Colegrove St
- 120 Sem Ln
- 83 Rock Harbor Ln Unit FL2-ID1243
- 43 Rock Harbor Ln Unit FL2-ID1997
- 1500 Solana Dr Unit ADU
