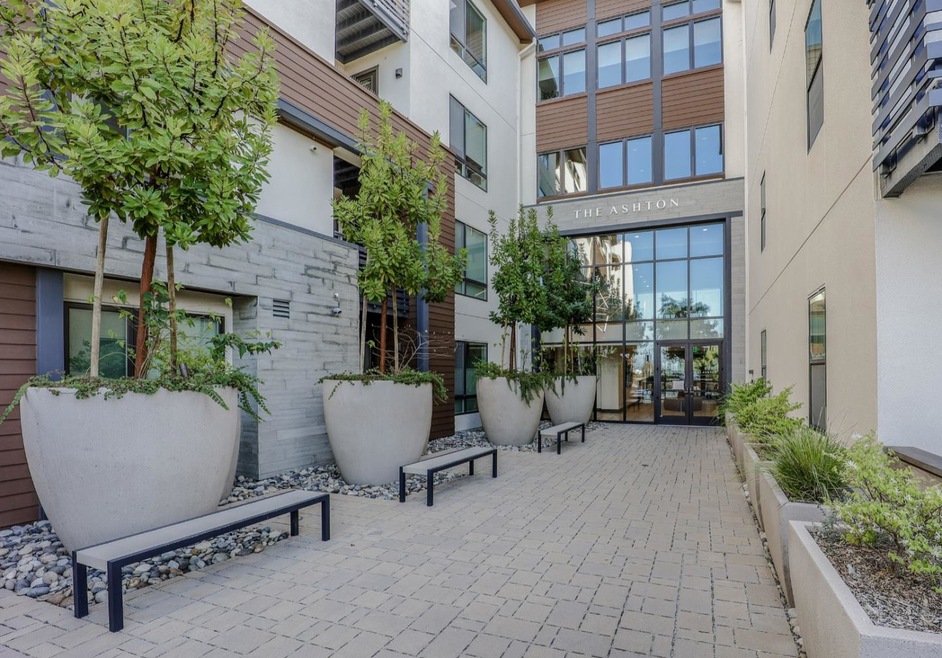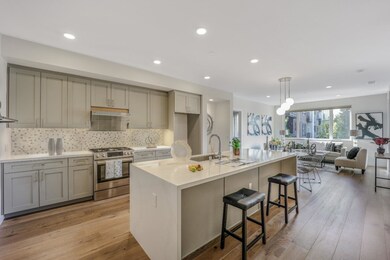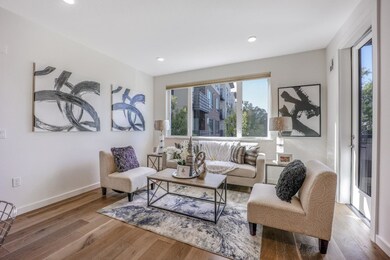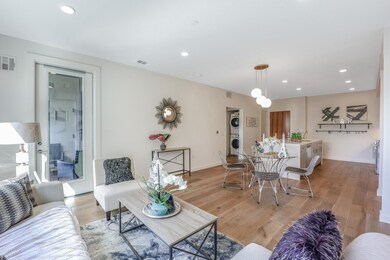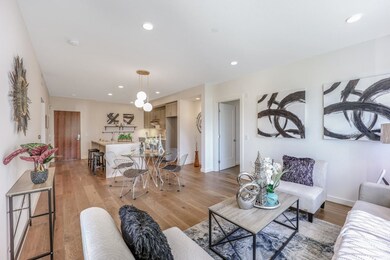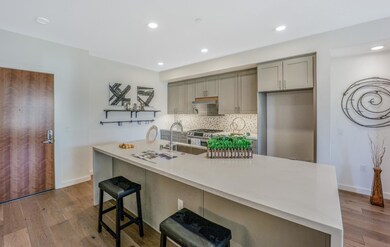
The Ashton 400 El Camino Real Unit 217 Belmont, CA 94002
Antique Forest Homes NeighborhoodEstimated Value: $1,149,000 - $1,403,000
Highlights
- Primary Bedroom Suite
- Soaking Tub in Primary Bathroom
- Marble Bathroom Countertops
- Ralston Intermediate School Rated A
- Wood Flooring
- 4-minute walk to Davey Glen Park
About This Home
As of May 2022A Luxury condo that you dont want to miss! Built in 2019, the Ashton offers modern & high end living environment. Features elegant hardwood flooring in the living area, LED lighting, AC/Central Heat, 9 foot ceilings, in unit washer/dryer & a private patio. Open kitchen with large water-fall design island. All SS appliances included! Spacious bedrooms with dual pane windows. Security front door at the lobby. Resort style community w/ a landscaped courtyard, outdoor kitchen, bike storage, fitness center, and secured 2 car tandem parking. Convenient Belmont location with top rated schools. Minutes to Caltrain, HWY 101, Hillsdale Mall, San Carlos & more! Dont miss it.
Last Buyer's Agent
Mindy Tsoi
Intero Real Estate Services License #01740011
Property Details
Home Type
- Condominium
Est. Annual Taxes
- $16,098
Year Built
- 2019
Lot Details
- 1.66
Parking
- 2 Car Garage
- Tandem Parking
- Secured Garage or Parking
Home Design
- Shingle Roof
- Concrete Perimeter Foundation
Interior Spaces
- 1,116 Sq Ft Home
- 1-Story Property
- High Ceiling
- Dining Area
- Wood Flooring
Kitchen
- Open to Family Room
- Gas Oven
- Range Hood
- Quartz Countertops
- Disposal
Bedrooms and Bathrooms
- 2 Bedrooms
- Primary Bedroom Suite
- Walk-In Closet
- 2 Full Bathrooms
- Marble Bathroom Countertops
- Dual Sinks
- Soaking Tub in Primary Bathroom
- Bathtub with Shower
- Oversized Bathtub in Primary Bathroom
Laundry
- Dryer
- Washer
Utilities
- Forced Air Heating and Cooling System
Community Details
- Association fees include common area electricity, garbage, landscaping / gardening, maintenance - common area, maintenance - exterior, roof
- The Ashton Owner's Association
Ownership History
Purchase Details
Home Financials for this Owner
Home Financials are based on the most recent Mortgage that was taken out on this home.Purchase Details
Home Financials for this Owner
Home Financials are based on the most recent Mortgage that was taken out on this home.Purchase Details
Home Financials for this Owner
Home Financials are based on the most recent Mortgage that was taken out on this home.Similar Home in Belmont, CA
Home Values in the Area
Average Home Value in this Area
Purchase History
| Date | Buyer | Sale Price | Title Company |
|---|---|---|---|
| Wang Mingxuan | $1,040,000 | First American Title Company |
Mortgage History
| Date | Status | Borrower | Loan Amount |
|---|---|---|---|
| Open | Wang Mingxuan | $814,000 | |
| Closed | Wang Mingxuan | $832,500 | |
| Closed | Yogi Niels David | $621,000 | |
| Closed | Wang Mingxuan | $832,000 |
Property History
| Date | Event | Price | Change | Sq Ft Price |
|---|---|---|---|---|
| 05/12/2022 05/12/22 | Sold | $1,265,000 | +11.9% | $1,134 / Sq Ft |
| 04/12/2022 04/12/22 | Pending | -- | -- | -- |
| 04/07/2022 04/07/22 | For Sale | $1,130,000 | -- | $1,013 / Sq Ft |
Tax History Compared to Growth
Tax History
| Year | Tax Paid | Tax Assessment Tax Assessment Total Assessment is a certain percentage of the fair market value that is determined by local assessors to be the total taxable value of land and additions on the property. | Land | Improvement |
|---|---|---|---|---|
| 2023 | $16,098 | $1,290,300 | $387,090 | $903,210 |
| 2022 | $13,568 | $1,093,223 | $327,966 | $765,257 |
| 2021 | $13,351 | $1,071,788 | $321,536 | $750,252 |
| 2020 | $12,812 | $1,060,800 | $318,240 | $742,560 |
Agents Affiliated with this Home
-
Roy Chu

Seller's Agent in 2022
Roy Chu
RE/MAX
(510) 520-9904
3 in this area
64 Total Sales
-
Gloria Chun

Seller Co-Listing Agent in 2022
Gloria Chun
RE/MAX
(510) 560-5666
1 in this area
207 Total Sales
-
M
Buyer's Agent in 2022
Mindy Tsoi
Intero Real Estate Services
About The Ashton
Map
Source: MLSListings
MLS Number: ML81885987
APN: 117-600-110
- 400 El Camino Real Unit 311
- 400 El Camino Real Unit 107
- 32 Loma Vista Ln
- 300 Davey Glen Rd Unit 3728
- 400 Davey Glen Rd Unit 4428
- 400 Davey Glen Rd Unit 4729
- 400 Davey Glen Rd Unit 4324
- 500 South Rd
- 924 Anita Ave
- 917 North Rd
- 17 Willow Ln
- 1620 Notre Dame Ave
- 610 Hiller St
- 895 Laurel Ave
- 1720 Hillman Ave
- 870 South Rd
- 4100 George Ave Unit 8
- 122 44th Ave
- 4131 George Ave Unit 4
- 602 Chesterton Ave
- 400 El Camino Real
- 400 El Camino Real Unit 422
- 400 El Camino Real Unit 111
- 400 El Camino Real Unit 120
- 400 El Camino Real Unit 303
- 400 El Camino Real Unit 302
- 400 El Camino Real Unit 214
- 400 El Camino Real
- 400 El Camino Real Unit 421
- 400 El Camino Real Unit 310
- 400 El Camino Real Unit 320
- 400 El Camino Real Unit 218
- 400 El Camino Real Unit 403
- 400 El Camino Real Unit 217
- 400 El Camino Real Unit 116
- 400 El Camino Real Unit 112
- 400 El Camino Real Unit 114
- 400 El Camino Real Unit 108
- 400 El Camino Real Unit 309
- 400 El Camino Real Unit 203
