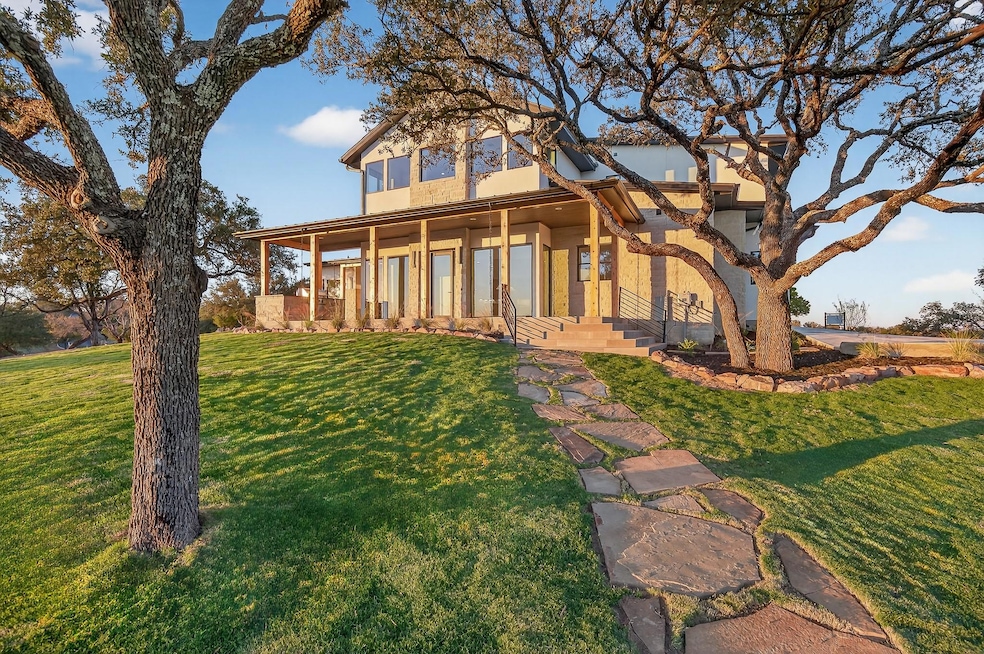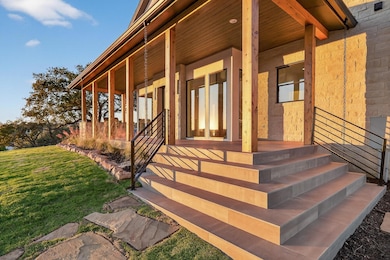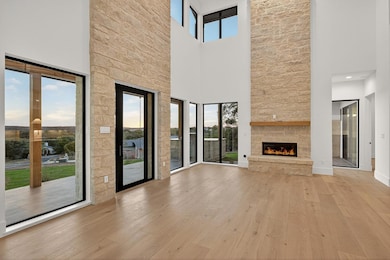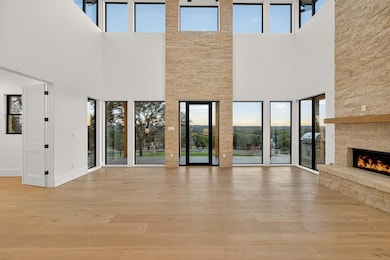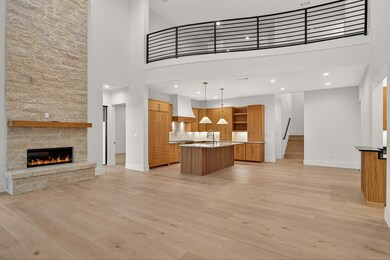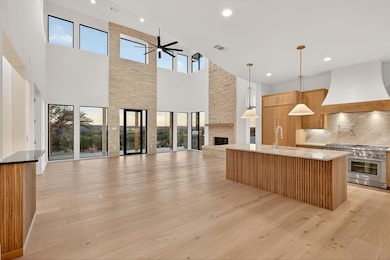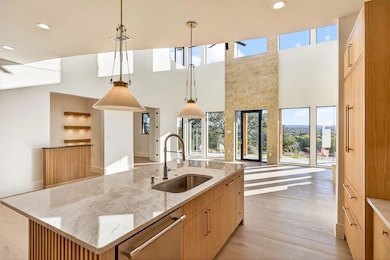400 Emerald Way Horseshoe Bay, TX 78657
Estimated payment $9,444/month
Highlights
- New Construction
- Built-In Refrigerator
- Community Lake
- Panoramic View
- Open Floorplan
- Vaulted Ceiling
About This Home
Welcome to 400 Emerald Way - a custom new build by DK Homes set on a panoramic Hill Country view lot in Horseshoe Bay West. Thought out placement for ultimate privacy with all entertaining areas and the master bedroom having long range views. Huge front porch, courtyard off the master, and an outdoor kitchen enhance the exterior. Inside you will find soaring ceilings, double height stone accents, quality high end cabinets, materials, and finishes, with expected modern amenities. Downstairs you will find the windows in the main areas wrapping it with natural light, chefs kitchen with a full Thermador appliance package to include a matching cabinet paneled refrigerator and gas cooking, dining, bar, primary with luxury bath and custom closet, another guest room or office with ensuite, powder room, laundry, and a walk in pantry. Upstairs another two bedrooms, two baths, a flex room, and family room. Don't forget your golf cart to store in the separate bay in the garage and access The Club at Horseshoe Bay (must be member to enjoy). This well built custom will wow you - schedule your showing soon!
Listing Agent
Horseshoe Bay Resort Realty Brokerage Phone: (830) 596-9506 License #0488037 Listed on: 11/13/2025
Home Details
Home Type
- Single Family
Year Built
- Built in 2025 | New Construction
Lot Details
- 0.32 Acre Lot
- Northwest Facing Home
- Landscaped
- Corner Lot
- Level Lot
- Sprinkler System
- Cleared Lot
- Few Trees
- Private Yard
- Front Yard
HOA Fees
- $70 Monthly HOA Fees
Parking
- 3 Car Attached Garage
- Parking Pad
- Inside Entrance
- Parking Accessed On Kitchen Level
- Lighted Parking
- Side Facing Garage
- Multiple Garage Doors
- Garage Door Opener
- Driveway
- Guest Parking
- Off-Street Parking
- Golf Cart Garage
Property Views
- Panoramic
- Hills
Home Design
- Slab Foundation
- Frame Construction
- Spray Foam Insulation
- Metal Roof
- Concrete Siding
- Masonry Siding
- Stone Siding
- Stucco
Interior Spaces
- 3,247 Sq Ft Home
- 2-Story Property
- Open Floorplan
- Built-In Features
- Bar Fridge
- Bar
- Woodwork
- Vaulted Ceiling
- Ceiling Fan
- Recessed Lighting
- Fireplace Features Masonry
- Gas Fireplace
- Propane Fireplace
- ENERGY STAR Qualified Windows
- Insulated Windows
- Family Room with Fireplace
- Living Room with Fireplace
- Multiple Living Areas
- Storage
Kitchen
- Eat-In Kitchen
- Breakfast Bar
- Walk-In Pantry
- Double Oven
- Electric Oven
- Built-In Range
- Range Hood
- Microwave
- Built-In Refrigerator
- Dishwasher
- Wine Refrigerator
- Stainless Steel Appliances
- Kitchen Island
- Quartz Countertops
- Disposal
Flooring
- Wood
- Stone
Bedrooms and Bathrooms
- 5 Bedrooms | 2 Main Level Bedrooms
- Primary Bedroom on Main
- Walk-In Closet
- Double Vanity
Eco-Friendly Details
- ENERGY STAR Qualified Appliances
- Energy-Efficient Construction
- Energy-Efficient HVAC
- Energy-Efficient Lighting
- Energy-Efficient Insulation
- ENERGY STAR Qualified Equipment
Outdoor Features
- Covered Patio or Porch
- Exterior Lighting
- Outdoor Gas Grill
Schools
- Llano Elementary And Middle School
- Llano High School
Utilities
- Central Heating and Cooling System
- Heat Pump System
- Vented Exhaust Fan
- Underground Utilities
- Propane
- Tankless Water Heater
- High Speed Internet
Listing and Financial Details
- Assessor Parcel Number 107250W020460
Community Details
Overview
- Horseshoe Bay Poa
- Built by DKHomes TX
- Horseshoe Bay West Subdivision
- Community Lake
Recreation
- Park
Map
Home Values in the Area
Average Home Value in this Area
Property History
| Date | Event | Price | List to Sale | Price per Sq Ft |
|---|---|---|---|---|
| 11/13/2025 11/13/25 | For Sale | $1,495,000 | -- | $460 / Sq Ft |
Source: Unlock MLS (Austin Board of REALTORS®)
MLS Number: 8936974
- LT W2054 Emerald Way
- W2054 Emerald Way
- W2056 Emerald Way
- Lot W2024 Purple Granite
- W2043 Purple Granite
- 303 Emerald Way
- W2021 Purple Granite
- W2022 Purple Granite
- W2024 Purple Granite
- Lot W2154 Bay West Travertine
- W2009 Cat Canyon Rd
- Lot W2155 Travertine
- 104 Travertine
- 301 Quartz Way
- 403 Quartz Way
- 100 Silver Spur
- 512 Flintstone
- 307 Eocene
- 505 Flintstone
- 101 Silver Way
