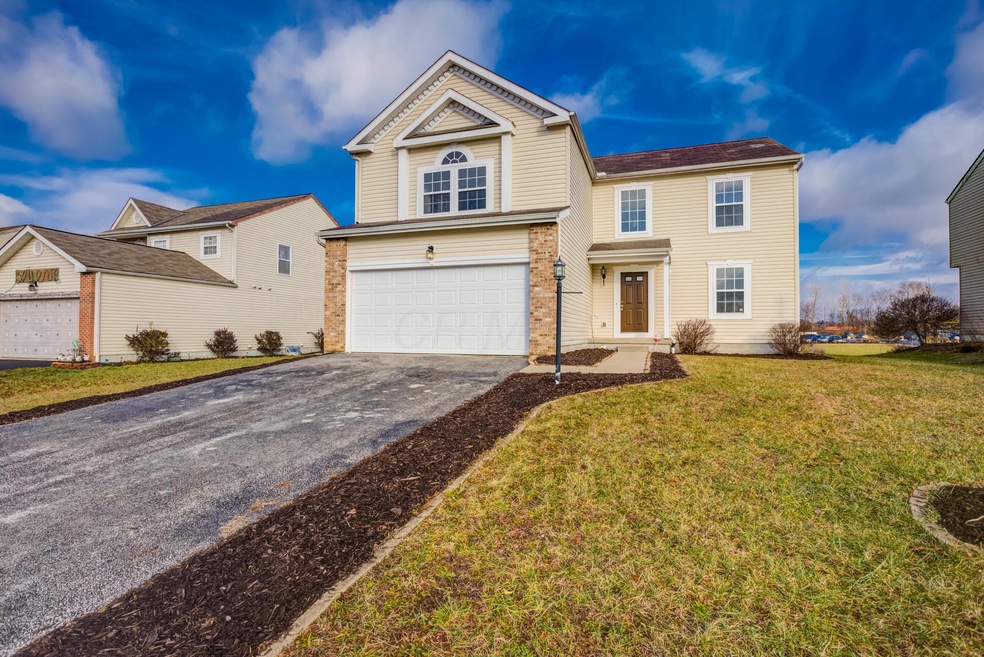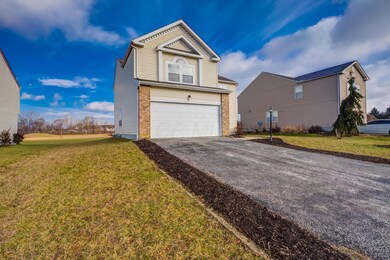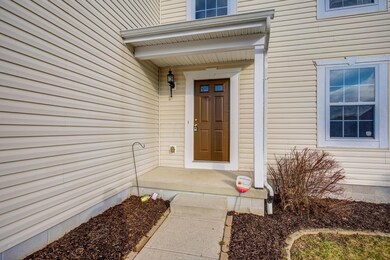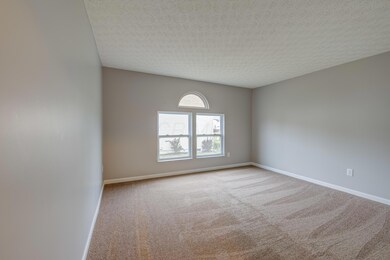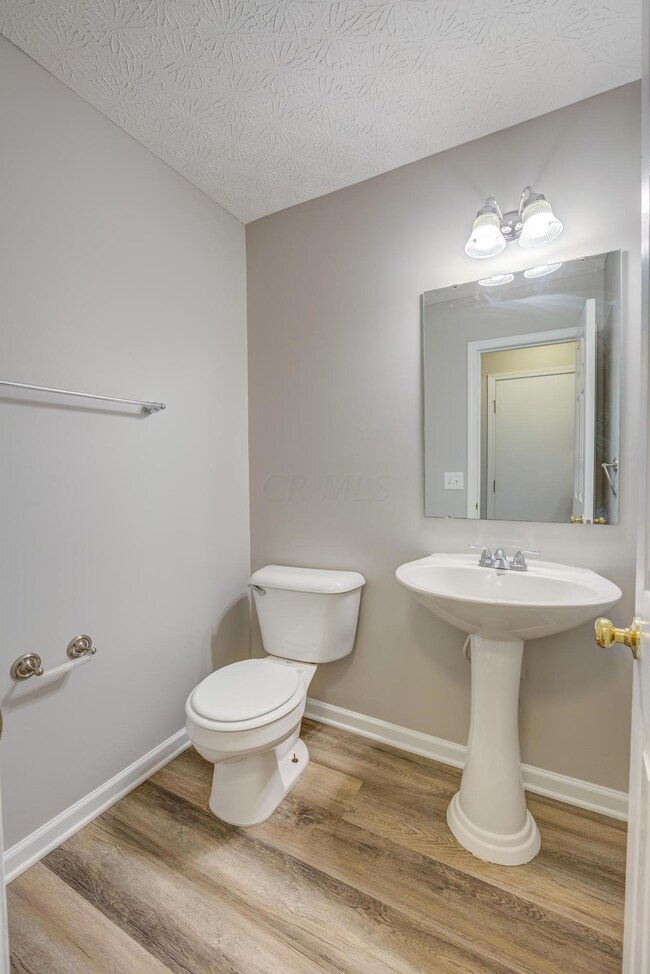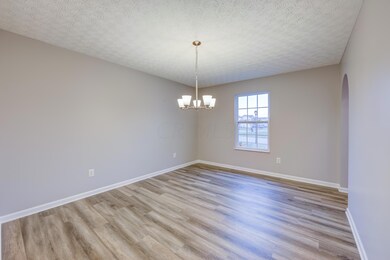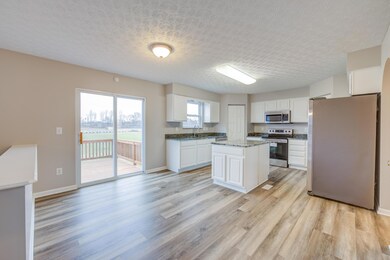
400 Evergreen Cir Pickerington, OH 43147
Highlights
- Deck
- 2 Car Attached Garage
- Carpet
- Pickerington High School Central Rated A-
- Central Air
About This Home
As of August 2021Take a look at this beautiful completely remodeled house in heart of Pickerington. Brand new flooring around the house including water proof LVT. Brand new appliances and fresh paint around the house. Updated kitchen with brand new Granite counter tops and fresh paint cabinets. Full finished basement with brand new carpet and paint and lot more. This house will go FAST. Listing agent is the owner of the house.
Home Details
Home Type
- Single Family
Est. Annual Taxes
- $4,552
Year Built
- Built in 2005
HOA Fees
- $13 Monthly HOA Fees
Parking
- 2 Car Attached Garage
Home Design
- Block Foundation
- Vinyl Siding
Interior Spaces
- 3,248 Sq Ft Home
- 2-Story Property
- Carpet
- Laundry on main level
- Basement
Bedrooms and Bathrooms
- 4 Bedrooms
Additional Features
- Deck
- 8,712 Sq Ft Lot
- Central Air
Community Details
- Dorothy Kerrigan HOA
Listing and Financial Details
- Home warranty included in the sale of the property
- Assessor Parcel Number 04-10703-700
Ownership History
Purchase Details
Home Financials for this Owner
Home Financials are based on the most recent Mortgage that was taken out on this home.Purchase Details
Home Financials for this Owner
Home Financials are based on the most recent Mortgage that was taken out on this home.Purchase Details
Home Financials for this Owner
Home Financials are based on the most recent Mortgage that was taken out on this home.Purchase Details
Home Financials for this Owner
Home Financials are based on the most recent Mortgage that was taken out on this home.Purchase Details
Purchase Details
Home Financials for this Owner
Home Financials are based on the most recent Mortgage that was taken out on this home.Similar Home in Pickerington, OH
Home Values in the Area
Average Home Value in this Area
Purchase History
| Date | Type | Sale Price | Title Company |
|---|---|---|---|
| Warranty Deed | $369,000 | Crown Techne Title Agency | |
| Survivorship Deed | $275,000 | Crown Trinity Title Abstract | |
| Executors Deed | $190,000 | None Available | |
| Limited Warranty Deed | $152,000 | Omega Title Agency Llc | |
| Sheriffs Deed | $190,816 | Attorney | |
| Corporate Deed | $182,700 | Stewart Title Agency |
Mortgage History
| Date | Status | Loan Amount | Loan Type |
|---|---|---|---|
| Open | $353,080 | Future Advance Clause Open End Mortgage | |
| Previous Owner | $220,000 | New Conventional | |
| Previous Owner | $138,296 | FHA | |
| Previous Owner | $146,450 | FHA | |
| Previous Owner | $173,500 | Unknown |
Property History
| Date | Event | Price | Change | Sq Ft Price |
|---|---|---|---|---|
| 08/10/2021 08/10/21 | Sold | $369,000 | +1.1% | $114 / Sq Ft |
| 07/02/2021 07/02/21 | For Sale | $365,000 | +32.7% | $112 / Sq Ft |
| 03/13/2019 03/13/19 | Sold | $275,000 | 0.0% | $85 / Sq Ft |
| 01/23/2019 01/23/19 | Pending | -- | -- | -- |
| 01/10/2019 01/10/19 | For Sale | $275,000 | +44.7% | $85 / Sq Ft |
| 10/26/2018 10/26/18 | Sold | $190,000 | -20.8% | $58 / Sq Ft |
| 09/26/2018 09/26/18 | Pending | -- | -- | -- |
| 09/10/2018 09/10/18 | For Sale | $239,900 | -- | $74 / Sq Ft |
Tax History Compared to Growth
Tax History
| Year | Tax Paid | Tax Assessment Tax Assessment Total Assessment is a certain percentage of the fair market value that is determined by local assessors to be the total taxable value of land and additions on the property. | Land | Improvement |
|---|---|---|---|---|
| 2024 | $13,713 | $111,400 | $12,770 | $98,630 |
| 2023 | $5,252 | $111,400 | $12,770 | $98,630 |
| 2022 | $5,269 | $111,400 | $12,770 | $98,630 |
| 2021 | $4,789 | $86,230 | $10,640 | $75,590 |
| 2020 | $4,842 | $86,230 | $10,640 | $75,590 |
| 2019 | $4,872 | $86,230 | $10,640 | $75,590 |
| 2018 | $4,582 | $71,850 | $10,640 | $61,210 |
| 2017 | $4,552 | $70,120 | $8,910 | $61,210 |
| 2016 | $4,529 | $70,120 | $8,910 | $61,210 |
| 2015 | $4,444 | $65,060 | $8,910 | $56,150 |
| 2014 | $4,390 | $65,060 | $8,910 | $56,150 |
| 2013 | $4,390 | $65,060 | $8,910 | $56,150 |
Agents Affiliated with this Home
-
D
Seller's Agent in 2021
Durga Timsina
Key Realty
-
D
Buyer's Agent in 2021
Darrin Green
Coldwell Banker Realty
-
Yadhab Dhital

Seller's Agent in 2019
Yadhab Dhital
RE/MAX
(614) 747-9114
14 in this area
103 Total Sales
-
Jonathan Nafzger

Buyer's Agent in 2019
Jonathan Nafzger
Century 21 Excellence Realty
(614) 207-8419
58 Total Sales
-
Paul George

Seller's Agent in 2018
Paul George
Keller Williams Greater Cols
(614) 570-2853
2 in this area
204 Total Sales
-
J
Seller Co-Listing Agent in 2018
Jennifer Parker
Keller Williams Greater Cols
Map
Source: Columbus and Central Ohio Regional MLS
MLS Number: 219000878
APN: 04-10703-700
- 123 Rolling Meadow Ct
- 352 Evergreen Cir
- 156 Georges Creek Dr
- 145 Lorrimore Dr
- 290 Sterndale Dr
- 174 Kidbrooke Dr
- 182 Kidbrooke Dr
- 184 Kidbrooke Dr
- 183 Kidbrooke Dr
- 655 Cherry Hill Dr
- 185 Kidbrooke Dr
- 190 Kidbrooke Dr
- 178 Lorrimore Dr
- 608 Montmorency Dr S
- 113 Urich Dr
- 251 Florence Dr
- 139 Knights Bridge Dr N
- 183 Leasure Dr
- 830 Avalon Dr
- 507 Warwick Ln
