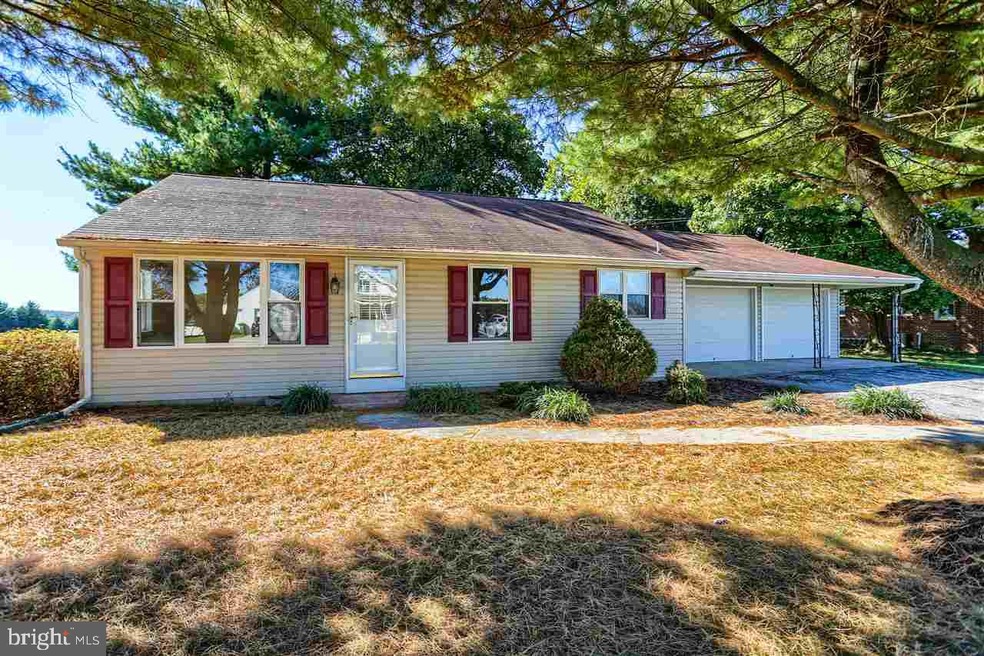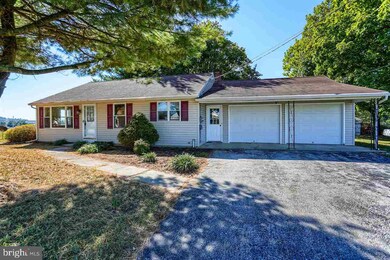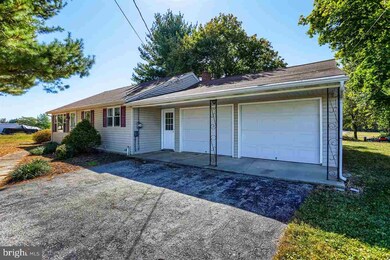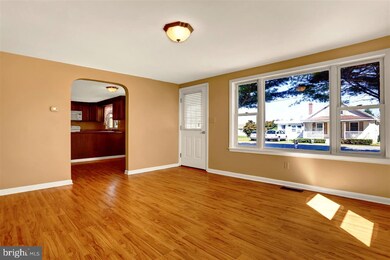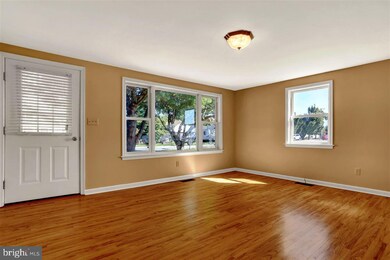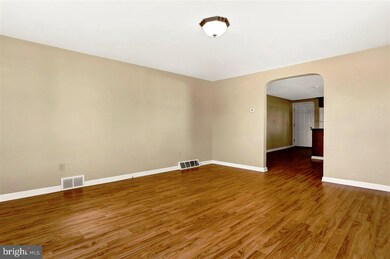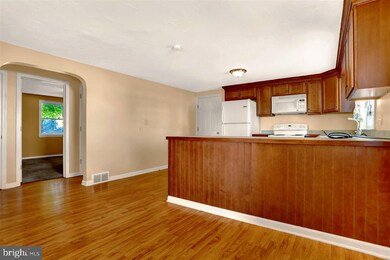
400 Fairview Dr Hanover, PA 17331
Estimated Value: $231,000 - $276,000
Highlights
- Rambler Architecture
- No HOA
- Oversized Parking
- Workshop
- 2 Car Attached Garage
- Living Room
About This Home
As of January 2018FRESH PAINT THROUGHOUT. MOVE RIGHT IN. UPDATED KITCHEN AND REPLACEMENT WINDOWS. LARGE 2 CAR ATTACHED GARAGE. LEVEL REAR YARD WITH SOME TREES.
Last Agent to Sell the Property
RE/MAX Quality Service, Inc. License #RM421742 Listed on: 10/05/2017

Home Details
Home Type
- Single Family
Est. Annual Taxes
- $4,658
Year Built
- Built in 1964
Lot Details
- 0.33 Acre Lot
- Lot Dimensions are 95 x 175
- Level Lot
Parking
- 2 Car Attached Garage
- Oversized Parking
Home Design
- Rambler Architecture
- Shingle Roof
- Asphalt Roof
- Aluminum Siding
- Vinyl Siding
- Stick Built Home
Interior Spaces
- Property has 1 Level
- Living Room
- Dining Room
Kitchen
- Oven
- Built-In Microwave
- Dishwasher
Bedrooms and Bathrooms
- 2 Main Level Bedrooms
- 1 Full Bathroom
Basement
- Basement Fills Entire Space Under The House
- Workshop
Schools
- South Western High School
Utilities
- Forced Air Heating and Cooling System
- Heating System Uses Oil
Community Details
- No Home Owners Association
Listing and Financial Details
- Assessor Parcel Number 6752000BD0037A000000
Ownership History
Purchase Details
Home Financials for this Owner
Home Financials are based on the most recent Mortgage that was taken out on this home.Purchase Details
Home Financials for this Owner
Home Financials are based on the most recent Mortgage that was taken out on this home.Purchase Details
Similar Homes in the area
Home Values in the Area
Average Home Value in this Area
Purchase History
| Date | Buyer | Sale Price | Title Company |
|---|---|---|---|
| Proctor Raymond Keith | $145,000 | None Available | |
| Scamardella Biagio | $103,000 | None Available | |
| Arlington Loan Servicing Llc | $80,500 | None Available |
Mortgage History
| Date | Status | Borrower | Loan Amount |
|---|---|---|---|
| Previous Owner | Scamardella Biagio | $112,000 | |
| Previous Owner | Scamardella Biagio | $103,566 |
Property History
| Date | Event | Price | Change | Sq Ft Price |
|---|---|---|---|---|
| 01/26/2018 01/26/18 | Sold | $145,000 | -9.3% | $134 / Sq Ft |
| 12/23/2017 12/23/17 | Pending | -- | -- | -- |
| 11/15/2017 11/15/17 | For Sale | $159,900 | +10.3% | $148 / Sq Ft |
| 11/05/2017 11/05/17 | Off Market | $145,000 | -- | -- |
| 10/05/2017 10/05/17 | For Sale | $159,900 | -- | $148 / Sq Ft |
Tax History Compared to Growth
Tax History
| Year | Tax Paid | Tax Assessment Tax Assessment Total Assessment is a certain percentage of the fair market value that is determined by local assessors to be the total taxable value of land and additions on the property. | Land | Improvement |
|---|---|---|---|---|
| 2025 | $4,658 | $139,450 | $46,160 | $93,290 |
| 2024 | $4,658 | $139,450 | $46,160 | $93,290 |
| 2023 | $4,574 | $139,450 | $46,160 | $93,290 |
| 2022 | $4,503 | $139,450 | $46,160 | $93,290 |
| 2021 | $4,298 | $139,450 | $46,160 | $93,290 |
| 2020 | $4,298 | $139,450 | $46,160 | $93,290 |
| 2019 | $4,216 | $139,450 | $46,160 | $93,290 |
| 2018 | $4,146 | $139,450 | $46,160 | $93,290 |
| 2017 | $4,065 | $139,450 | $46,160 | $93,290 |
| 2016 | $0 | $139,450 | $46,160 | $93,290 |
| 2015 | -- | $139,450 | $46,160 | $93,290 |
| 2014 | -- | $139,450 | $46,160 | $93,290 |
Agents Affiliated with this Home
-
John Grim

Seller's Agent in 2018
John Grim
RE/MAX
(717) 646-4016
127 Total Sales
-
Heather Wolfe

Buyer's Agent in 2018
Heather Wolfe
Tri Corner Realty, LLC
29 Total Sales
Map
Source: Bright MLS
MLS Number: 1001688205
APN: 52-000-BD-0037.A0-00000
- 271 Winifred Dr
- 104 Knobby Hook
- 12 Joshua Dr
- 115 Vista Loop Unit 284
- 24 Louvain Dr
- 217 Joshua Dr
- 6 Saint Rene Ln
- 143 Knobby Hook
- 85 Malek Dr
- 26 Yara Way
- 68 Louvain Dr
- 83 Eneface Crest
- 21 Winifred Dr
- 216 Tyler Dr
- 1606 Art Dr
- 1607 Wanda Dr
- 4204 Grandview Rd
- 1471 Beck Mill Rd
- 11 Garden Ln
- 30 Kaitlyn Dr
- 400 Fairview Dr
- 404 Fairview Dr
- 381 Fairview Dr
- 408 Fairview Dr
- 371 Fairview Dr
- 412 Fairview Dr
- 382 Fairview Dr
- 401 Fairview Dr
- 247 Winifred Dr Unit 482
- 251 Winifred Dr Unit 483
- 251 Winifred Dr
- 416 Fairview Dr
- 243 Winifred Dr Unit 481
- 243 Winifred Dr
- 417 Fairview Dr
- 239 Winifred Dr Unit 480
- 239 Winifred Dr
- 255 Winifred Dr Unit 484
- 255 Winifred Dr
- 351 Fairview Dr
