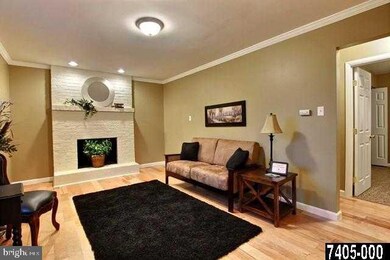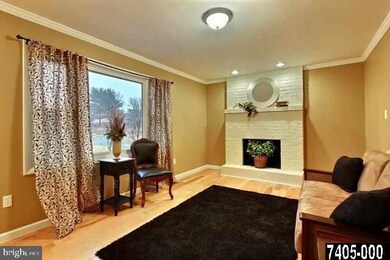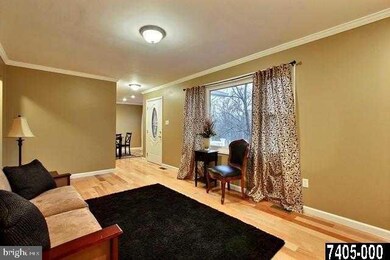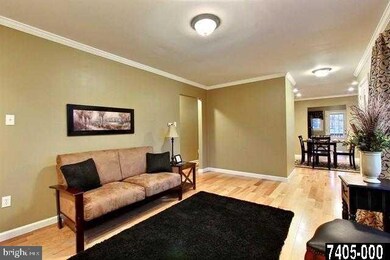
400 Fairway Dr Etters, PA 17319
Highlights
- Deck
- No HOA
- 1 Car Attached Garage
- Rambler Architecture
- Formal Dining Room
- Living Room
About This Home
As of March 2018"Beautifully renovated brick rancher on large corner lot in golf course community?energy efficient windows, newer furnace w/central a/c, amazing hardwood floors, crown molding , fireplace, ceramic tile floor in kitchen, finished basement, garage, spa inspired bath with ceramic tile enclosure and floors, USDA/GOVT no money down financing avail on this home!!!!
Last Agent to Sell the Property
Inch & Co. Real Estate, LLC License #AB025942A Listed on: 12/10/2012

Home Details
Home Type
- Single Family
Est. Annual Taxes
- $3,375
Year Built
- Built in 1975
Lot Details
- 0.43 Acre Lot
- Level Lot
- Cleared Lot
- Property is in very good condition
Parking
- 1 Car Attached Garage
- Garage Door Opener
Home Design
- Rambler Architecture
- Brick Exterior Construction
- Shingle Roof
- Asphalt Roof
- Vinyl Siding
- Stick Built Home
Interior Spaces
- Property has 1 Level
- Family Room
- Living Room
- Formal Dining Room
Kitchen
- Oven
- Dishwasher
Bedrooms and Bathrooms
- 3 Bedrooms
- 1 Full Bathroom
Basement
- Walk-Out Basement
- Basement Fills Entire Space Under The House
- Exterior Basement Entry
Home Security
- Storm Doors
- Fire and Smoke Detector
Outdoor Features
- Deck
Utilities
- Central Air
- Heat Pump System
Community Details
- No Home Owners Association
- Valley Green Subdivision
Listing and Financial Details
- Assessor Parcel Number 6739000060123A000000
Ownership History
Purchase Details
Home Financials for this Owner
Home Financials are based on the most recent Mortgage that was taken out on this home.Purchase Details
Home Financials for this Owner
Home Financials are based on the most recent Mortgage that was taken out on this home.Purchase Details
Home Financials for this Owner
Home Financials are based on the most recent Mortgage that was taken out on this home.Purchase Details
Purchase Details
Home Financials for this Owner
Home Financials are based on the most recent Mortgage that was taken out on this home.Purchase Details
Home Financials for this Owner
Home Financials are based on the most recent Mortgage that was taken out on this home.Similar Homes in Etters, PA
Home Values in the Area
Average Home Value in this Area
Purchase History
| Date | Type | Sale Price | Title Company |
|---|---|---|---|
| Deed | $186,900 | None Available | |
| Deed | $170,000 | None Available | |
| Deed | $84,000 | None Available | |
| Deed | -- | None Available | |
| Interfamily Deed Transfer | $152,500 | None Available | |
| Interfamily Deed Transfer | -- | -- |
Mortgage History
| Date | Status | Loan Amount | Loan Type |
|---|---|---|---|
| Open | $149,011 | VA | |
| Closed | $149,809 | VA | |
| Closed | $151,389 | VA | |
| Previous Owner | $173,469 | New Conventional | |
| Previous Owner | $152,500 | Balloon | |
| Previous Owner | $114,700 | Stand Alone First | |
| Previous Owner | $96,000 | No Value Available |
Property History
| Date | Event | Price | Change | Sq Ft Price |
|---|---|---|---|---|
| 07/13/2025 07/13/25 | Pending | -- | -- | -- |
| 07/10/2025 07/10/25 | For Sale | $249,900 | +33.7% | $136 / Sq Ft |
| 03/02/2018 03/02/18 | Sold | $186,900 | 0.0% | $115 / Sq Ft |
| 01/10/2018 01/10/18 | Pending | -- | -- | -- |
| 01/05/2018 01/05/18 | For Sale | $186,900 | +9.9% | $115 / Sq Ft |
| 02/15/2013 02/15/13 | Sold | $170,000 | 0.0% | $105 / Sq Ft |
| 12/28/2012 12/28/12 | Pending | -- | -- | -- |
| 12/10/2012 12/10/12 | For Sale | $169,995 | +102.4% | $105 / Sq Ft |
| 09/27/2012 09/27/12 | Sold | $84,000 | -29.9% | $69 / Sq Ft |
| 09/11/2012 09/11/12 | Pending | -- | -- | -- |
| 04/25/2012 04/25/12 | For Sale | $119,900 | -- | $98 / Sq Ft |
Tax History Compared to Growth
Tax History
| Year | Tax Paid | Tax Assessment Tax Assessment Total Assessment is a certain percentage of the fair market value that is determined by local assessors to be the total taxable value of land and additions on the property. | Land | Improvement |
|---|---|---|---|---|
| 2025 | $3,375 | $121,840 | $35,250 | $86,590 |
| 2024 | $4,412 | $121,840 | $35,250 | $86,590 |
| 2023 | $3,017 | $121,840 | $35,250 | $86,590 |
| 2022 | $3,008 | $121,840 | $35,250 | $86,590 |
| 2021 | $2,835 | $121,840 | $35,250 | $86,590 |
| 2020 | $2,801 | $121,840 | $35,250 | $86,590 |
| 2019 | $2,730 | $121,840 | $35,250 | $86,590 |
| 2018 | $2,708 | $121,840 | $35,250 | $86,590 |
| 2017 | $2,635 | $121,840 | $35,250 | $86,590 |
| 2016 | $0 | $121,840 | $35,250 | $86,590 |
| 2015 | -- | $121,840 | $35,250 | $86,590 |
| 2014 | -- | $121,840 | $35,250 | $86,590 |
Agents Affiliated with this Home
-
Ryan Sigel

Seller's Agent in 2025
Ryan Sigel
The Exchange Real Estate Company LLC
(717) 855-5300
32 Total Sales
-
Gavin Lamparter

Seller Co-Listing Agent in 2025
Gavin Lamparter
The Exchange Real Estate Company LLC
(717) 814-1526
12 Total Sales
-
Jennifer Hollister

Seller's Agent in 2018
Jennifer Hollister
Joy Daniels Real Estate Group, Ltd
(717) 604-2236
627 Total Sales
-
Melody Kiene

Buyer's Agent in 2018
Melody Kiene
Iron Valley Real Estate
(717) 269-8864
282 Total Sales
-
Andy Collins

Seller's Agent in 2013
Andy Collins
Inch & Co. Real Estate, LLC
(717) 870-7110
5 Total Sales
-
CRAIG WILSON

Buyer's Agent in 2013
CRAIG WILSON
Iron Valley Real Estate of Central PA
(717) 439-8234
25 Total Sales
Map
Source: Bright MLS
MLS Number: 1002626429
APN: 39-000-06-0123.A0-00000
- 225 Bobby Jones Dr
- 30 Bunker Ln
- 30 Highland Cir
- 25 Eagle Ln
- 100 Sugar Maple Dr
- 0 Vista Cir
- 209 Church Rd
- 320 Juniper Dr
- 32 White Dogwood Dr
- 40 Winterberry Ln
- 244 Juniper Dr
- 130 Conley Ln
- 2 Russian Olive Dr
- 240 Red Maple Dr
- 44 N Conley Ln
- Park Place Old Trail Rd
- 31 Mall Rd
- 2294 Old Trail Rd
- 0 Old Trail Rd Unit PAYK2082112
- 2335 Old Trail Rd






