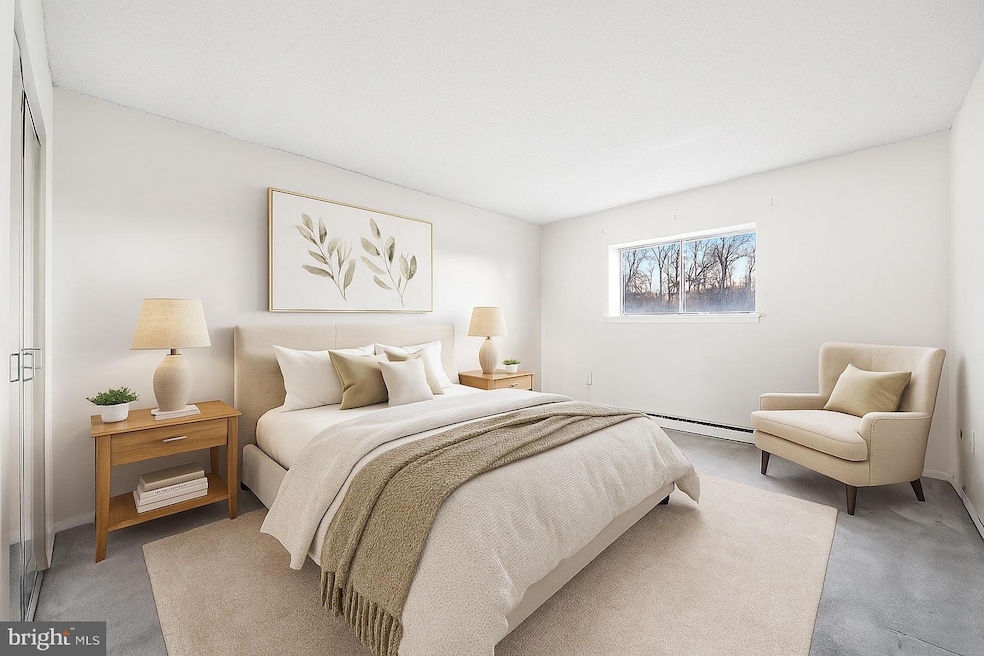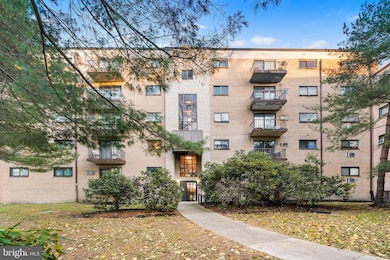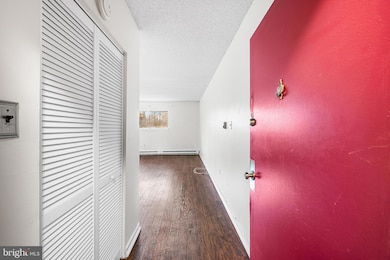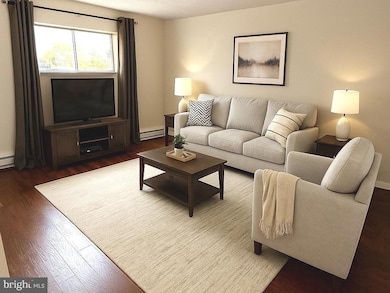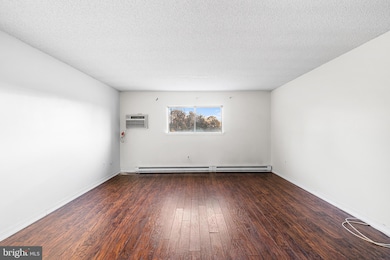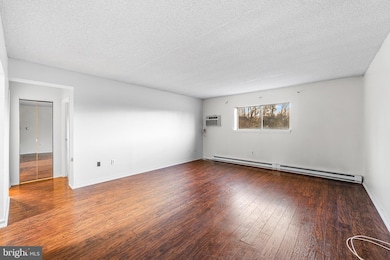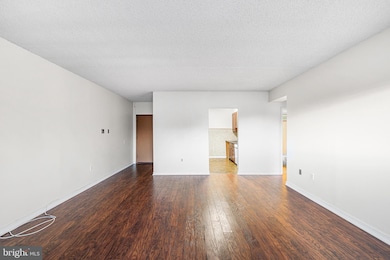Haverford Hill Condominium 400 Glendale Rd Unit K52 Floor 5 Havertown, PA 19083
Highlights
- View of Trees or Woods
- No HOA
- Eat-In Kitchen
- Manoa Elementary School Rated A
- Community Pool
- Community Playground
About This Home
Welcome to Haverford Hill Condominiums! Discover this charming and well-maintained one-bedroom, one-bath condo offering comfortable single-level living in a highly desirable location. Enjoy the perfect balance of convenience and tranquility with easy access to local shops, dining, and public transportation—all within the award-winning Haverford Township School District. The thoughtfully designed floor plan features a spacious living area, well-proportioned bedroom, and full bath, maximizing every square foot for comfort and functionality. Exterior maintenance is handled by the association, allowing for truly carefree living. Pool and Playgrounds are available within the communities property. No assigned parking, plenty of space for all residences and their guests. Residents enjoy elevator access, ample resident and guest parking, and seasonal use of the community pool. Currently available to rent ASAP.
Listing Agent
(484) 410-5770 abbie.chowansky@compass.com Compass RE License #RS359137 Listed on: 11/06/2025

Condo Details
Home Type
- Condominium
Est. Annual Taxes
- $2,068
Year Built
- Built in 1967
Home Design
- Entry on the 5th floor
- Brick Exterior Construction
Interior Spaces
- 772 Sq Ft Home
- Replacement Windows
- Views of Woods
- Exterior Cameras
Kitchen
- Eat-In Kitchen
- Range Hood
- Microwave
- Dishwasher
Bedrooms and Bathrooms
- 1 Main Level Bedroom
- 1 Full Bathroom
Parking
- Parking Lot
- Rented or Permit Required
Schools
- Manoa Elementary School
- Haverford Middle School
- Haverford Senior High School
Utilities
- Cooling System Mounted In Outer Wall Opening
- Electric Baseboard Heater
- Electric Water Heater
- Municipal Trash
- Private Sewer
Additional Features
- Exterior Lighting
- Two or More Common Walls
Listing and Financial Details
- Residential Lease
- Security Deposit $1,400
- Tenant pays for electricity, insurance
- The owner pays for insurance, real estate taxes, trash collection, water
- No Smoking Allowed
- 12-Month Min and 24-Month Max Lease Term
- Available 11/10/25
- Assessor Parcel Number 22-09-01140-29
Community Details
Overview
- No Home Owners Association
- $300 Elevator Use Fee
- Association fees include common area maintenance, exterior building maintenance, lawn maintenance, snow removal, trash, water, management, alarm system
- Mid-Rise Condominium
- Haverford Hill Subdivision
- Property has 5 Levels
Amenities
- Laundry Facilities
Recreation
- Community Playground
Pet Policy
- No Pets Allowed
Map
About Haverford Hill Condominium
Source: Bright MLS
MLS Number: PADE2103226
APN: 22-09-01140-29
- 334 Francis Dr
- 220 Glendale Rd
- 635 Grand Ave
- 333 Sussex Blvd
- 155 Wyndmoor Rd
- 1232 Steel Rd
- 162 S Eagle Rd
- 112 Walnut Hill Ln
- 631 S Central Blvd
- 505 Glendale Rd
- 14 Claremont Blvd
- 10 Claremont Blvd
- 12 Claremont Blvd
- 206 Stanley Ave
- 1013 Bon Air Rd
- 104 Treaty Rd
- 181 Friendship Rd
- 39 Columbus Ave
- 1950 W Chester Pike
- 7 Brighton Village Dr
- 400 Glendale Rd
- 728 Oak Way
- 645 Glendale Rd
- 629 S Central Blvd
- 66 S Eagle Rd
- 1901 W Chester Pike
- 1213 Ellston Rd Unit 2ND FL
- 1 Lawrence Rd Unit B1B
- 4800 Township Line Rd
- 4410 Township Line Rd
- 1925 Lawrence Rd
- 200 Hiawatha Ln Unit 2
- 2203 Steele Rd
- 3206 Township Line Rd
- 630 Naylors Run Rd
- 301 S Park Way
- 824 Burmont Rd
- 2201 W Chester Pike
- 501 Lawrence Rd
- 56 N New Ardmore Ave
