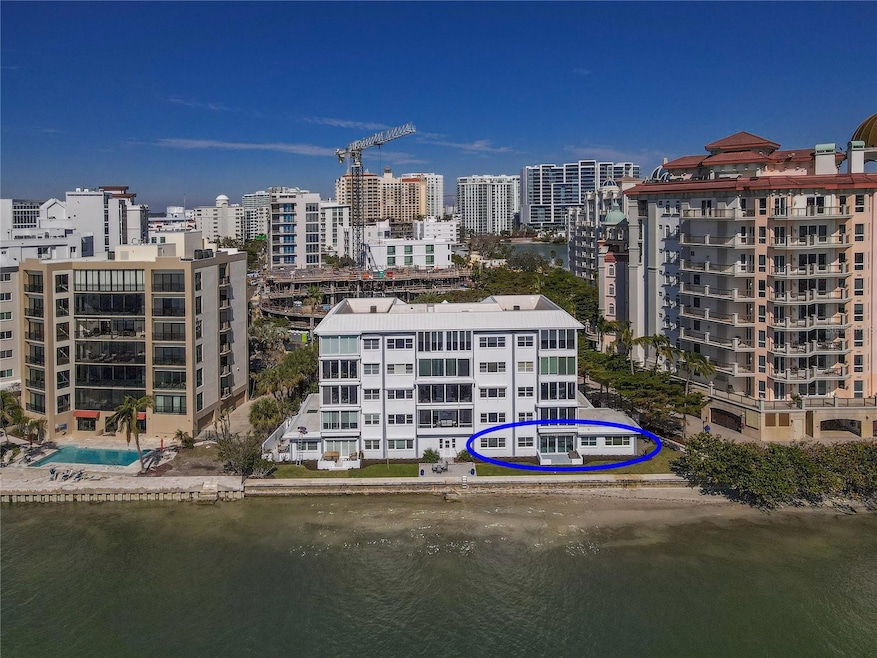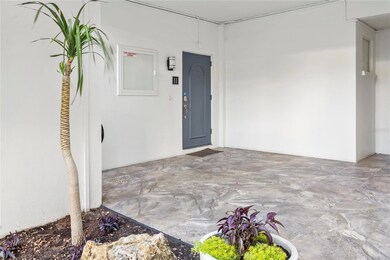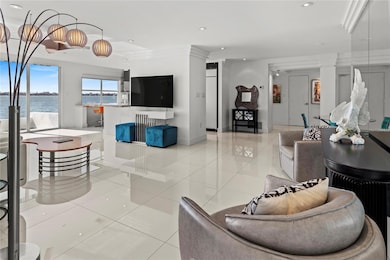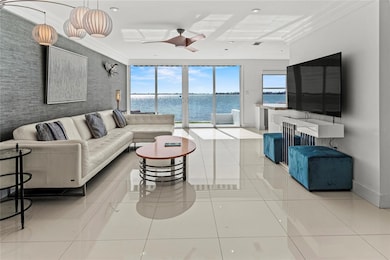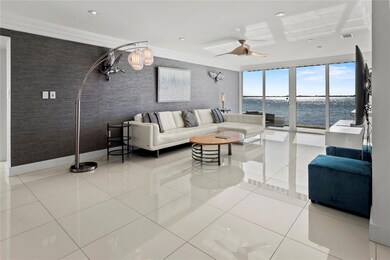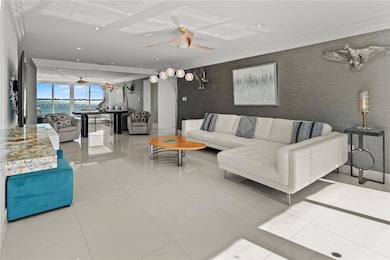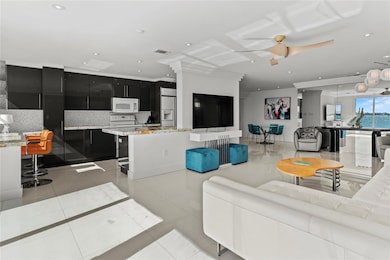400 Golden Gate Point Unit 11 Sarasota, FL 34236
Downtown Sarasota NeighborhoodEstimated payment $9,505/month
Highlights
- White Water Ocean Views
- Property fronts an intracoastal waterway
- Open Floorplan
- Southside Elementary School Rated A
- 0.46 Acre Lot
- Furnished
About This Home
Stunning Waterfront Condo in Sarasota! This rarely available waterfront condo, completely painted and refreshed in November of 2025, offers spectacular views of Sarasota Bay from every room! Located in a prime area, up and coming neighborhood in downtown Sarasota, with multiple high end new construction, it’s just minutes away from downtown Sarasota, top-rated restaurants, and the Sarasota airport for ultimate convenience. Step inside to find a beautifully designed living space that maximizes the breathtaking views, with large windows letting natural light flood the interior. Whether you're enjoying a cup of coffee on the porch or relaxing in the spacious living areas, you’ll feel the tranquility of waterfront living every day. Don’t miss out on the opportunity to own this exceptional property in one of Sarasota's most sought-after locations! This unit has been through last year's hurricanes without any damage whatsoever, and is ready to be enjoyed with a newer AC unit, and two brand new water heaters just installed in August of 2025!
Listing Agent
WAGNER REALTY Brokerage Phone: 941-727-2800 License #3381453 Listed on: 11/08/2025

Property Details
Home Type
- Condominium
Est. Annual Taxes
- $16,228
Year Built
- Built in 1965
Lot Details
- Property fronts an intracoastal waterway
- Property Fronts a Bay or Harbor
- North Facing Home
HOA Fees
- $1,044 Monthly HOA Fees
Parking
- 1 Carport Space
Property Views
- White Water Ocean
- Intracoastal
Home Design
- Entry on the 1st floor
- Slab Foundation
- Tile Roof
- Concrete Roof
- Metal Roof
- Concrete Siding
- Stucco
Interior Spaces
- 1,705 Sq Ft Home
- 1-Story Property
- Open Floorplan
- Furnished
- Ceiling Fan
- Awning
- Window Treatments
- Sliding Doors
- Family Room Off Kitchen
- Combination Dining and Living Room
- Tile Flooring
Kitchen
- Range
- Dishwasher
- Stone Countertops
- Disposal
Bedrooms and Bathrooms
- 3 Bedrooms
- 2 Full Bathrooms
Laundry
- Laundry in unit
- Dryer
- Washer
Home Security
Outdoor Features
- Outdoor Shower
- Seawall
- Balcony
Utilities
- Central Heating and Cooling System
- Thermostat
- Electric Water Heater
- Cable TV Available
Listing and Financial Details
- Visit Down Payment Resource Website
- Tax Lot 11
- Assessor Parcel Number 2010162001
Community Details
Overview
- Association fees include cable TV, escrow reserves fund, fidelity bond, insurance, internet, maintenance structure, ground maintenance, pest control
- Brian Rivenbark, Community Association Manager Association, Phone Number (941) 870-4920
- Visit Association Website
- Harbor House South Community
- Harbor House South Subdivision
Amenities
- Elevator
- Community Mailbox
Pet Policy
- Pet Size Limit
- 2 Pets Allowed
- Dogs Allowed
- Small pets allowed
Security
- Storm Windows
Map
Home Values in the Area
Average Home Value in this Area
Tax History
| Year | Tax Paid | Tax Assessment Tax Assessment Total Assessment is a certain percentage of the fair market value that is determined by local assessors to be the total taxable value of land and additions on the property. | Land | Improvement |
|---|---|---|---|---|
| 2024 | $343 | $696,726 | -- | -- |
| 2023 | $343 | $676,433 | $0 | $0 |
| 2022 | $294 | $656,731 | $0 | $0 |
| 2021 | $263 | $637,603 | $0 | $0 |
| 2020 | $258 | $628,800 | $0 | $628,800 |
| 2019 | $14,205 | $797,300 | $0 | $797,300 |
| 2018 | $14,852 | $876,100 | $0 | $876,100 |
| 2017 | $16,382 | $960,600 | $0 | $960,600 |
| 2016 | $13,002 | $873,100 | $0 | $873,100 |
| 2015 | $12,448 | $802,700 | $0 | $802,700 |
| 2014 | $11,314 | $451,100 | $0 | $0 |
Property History
| Date | Event | Price | List to Sale | Price per Sq Ft | Prior Sale |
|---|---|---|---|---|---|
| 11/08/2025 11/08/25 | For Sale | $1,350,000 | -3.6% | $792 / Sq Ft | |
| 07/29/2024 07/29/24 | Sold | $1,400,000 | -6.7% | $821 / Sq Ft | View Prior Sale |
| 07/08/2024 07/08/24 | Pending | -- | -- | -- | |
| 04/29/2024 04/29/24 | Price Changed | $1,499,900 | -4.8% | $880 / Sq Ft | |
| 03/25/2024 03/25/24 | Price Changed | $1,575,000 | -3.1% | $924 / Sq Ft | |
| 02/19/2024 02/19/24 | For Sale | $1,625,000 | +103.1% | $953 / Sq Ft | |
| 12/18/2019 12/18/19 | Sold | $800,000 | -2.3% | $469 / Sq Ft | View Prior Sale |
| 11/06/2019 11/06/19 | Pending | -- | -- | -- | |
| 10/08/2019 10/08/19 | Price Changed | $819,000 | -3.5% | $480 / Sq Ft | |
| 06/25/2019 06/25/19 | Price Changed | $849,000 | -5.6% | $498 / Sq Ft | |
| 05/01/2019 05/01/19 | Price Changed | $899,000 | -2.8% | $527 / Sq Ft | |
| 04/03/2019 04/03/19 | Price Changed | $925,000 | -5.1% | $543 / Sq Ft | |
| 03/01/2019 03/01/19 | Price Changed | $975,000 | -2.0% | $572 / Sq Ft | |
| 02/01/2019 02/01/19 | For Sale | $995,000 | -- | $584 / Sq Ft |
Purchase History
| Date | Type | Sale Price | Title Company |
|---|---|---|---|
| Warranty Deed | $1,400,000 | None Listed On Document | |
| Warranty Deed | $800,000 | Msc Title Inc | |
| Warranty Deed | $1,150,000 | None Available | |
| Warranty Deed | -- | Attorney | |
| Warranty Deed | $505,000 | Attorney |
Mortgage History
| Date | Status | Loan Amount | Loan Type |
|---|---|---|---|
| Previous Owner | $484,350 | New Conventional |
Source: Stellar MLS
MLS Number: A4671447
APN: 2010-16-2001
- 325 Golden Gate Point Unit 301
- 325 Golden Gate Point Unit 703
- 325 Golden Gate Point Unit 704
- 325 Golden Gate Point Unit 802
- 509 Golden Gate Point Unit 2
- 464 Golden Gate Point Unit 403
- 464 Golden Gate Point Unit 702
- 420 Golden Gate Point Unit 200A
- 400 Golden Gate Point Unit 51&52
- 400 Golden Gate Point Unit 31
- 350 Golden Gate Point Unit 61
- 280 Golden Gate Point Unit 400
- 280 Golden Gate Point Unit 600
- 258 Golden Gate Point Unit 801
- 550 Golden Gate Point Unit 201
- 550 Golden Gate Point Unit 701
- 550 Golden Gate Point Unit 304
- 550 Golden Gate Point Unit 303
- 223 Golden Gate Point Unit 3A
- 223 Golden Gate Point Unit 803
- 565 Golden Gate Point Unit 1
- 226 Golden Gate Point Unit 44
- 226 Golden Gate Point Unit 63
- 161 Golden Gate Point Unit 4
- 161 Golden Gate Point Unit 1
- 111 Golden Gate Point Unit 402
- 650 Golden Gate Point Unit 301
- 660 Golden Gate Point Unit 41
- 11 Sunset Dr Unit 304
- 11 Sunset Dr Unit 704
- 11 Sunset Dr Unit 501
- 11 Sunset Dr Unit 505
- 1111 N Gulfstream Ave Unit 16C
- 37 Sunset Dr Unit 41
- 37 Sunset Dr Unit 54
- 1155 N Gulfstream Ave Unit 1607
- 35 Watergate Dr Unit 806
- 97 Sunset Dr Unit 501
- 1255 N Gulfstream Ave Unit 402
- 1255 N Gulfstream Ave Unit 702
