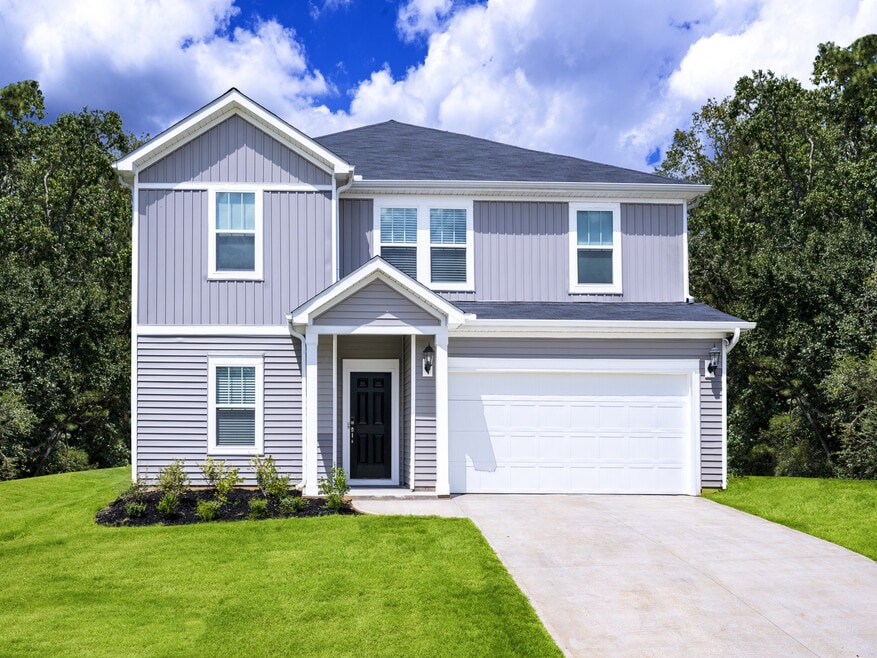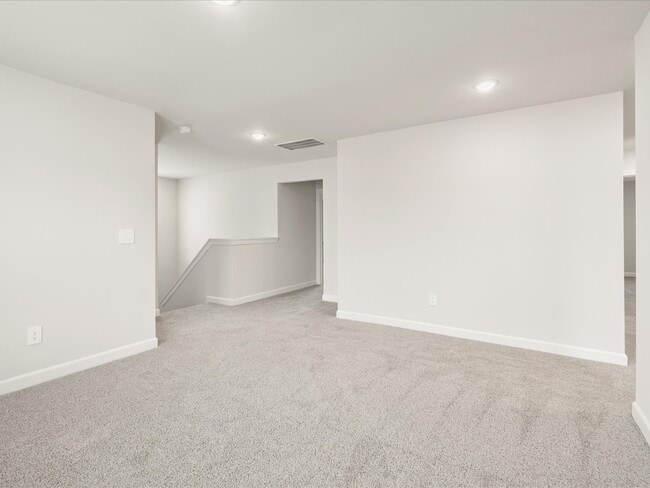
Estimated payment $2,325/month
Total Views
490
5
Beds
3
Baths
2,674
Sq Ft
$138
Price per Sq Ft
Highlights
- Marina
- Golf Course Community
- Community Lake
- Forest Acres Elementary School Rated A-
- New Construction
- Clubhouse
About This Home
The impressive primary suite boasts dual sinks and a large walk-in closet. White cabinets with white quartz countertops, EVP flooring, and white kitchen backsplash in our Chic Package.
Home Details
Home Type
- Single Family
Parking
- 2 Car Garage
Home Design
- New Construction
Bedrooms and Bathrooms
- 5 Bedrooms
- 3 Full Bathrooms
Additional Features
- 2-Story Property
- Green Certified Home
Community Details
Overview
- Community Lake
- Views Throughout Community
- Pond in Community
- Greenbelt
Amenities
- Clubhouse
- Community Center
Recreation
- Marina
- Beach
- Golf Course Community
- Tennis Courts
- Baseball Field
- Soccer Field
- Community Basketball Court
- Volleyball Courts
- Community Playground
- Community Pool
- Park
- Trails
Map
Other Move In Ready Homes in Maxwell Commons
About the Builder
Opening the door to a Life. Built. Better.® Since 1985.
From money-saving energy efficiency to thoughtful design, Meritage Homes believe their homeowners deserve a Life. Built. Better.® That’s why they're raising the bar in the homebuilding industry.
Nearby Homes
- Maxwell Commons
- 104 Tilson Way
- 103 Tilson Way
- 403 Granby Trail
- 406 Granby Trail
- 409 Granby Trail
- 408 Granby Trail
- 411 Granby Trail
- 230 Brown Cir Unit Lot 19
- 00 Rabbit Trail
- 00 E Church Rd
- 0 E Church Rd Unit 1571278
- 105 Fox Den Ct
- 157 Zion School Rd
- 400 Zion School Rd
- 1709 Brushy Creek Rd
- 103 Indigo Park Place
- 108 Indigo Park Place
- 107 Indigo Park Place
- 100 Indigo Cir





