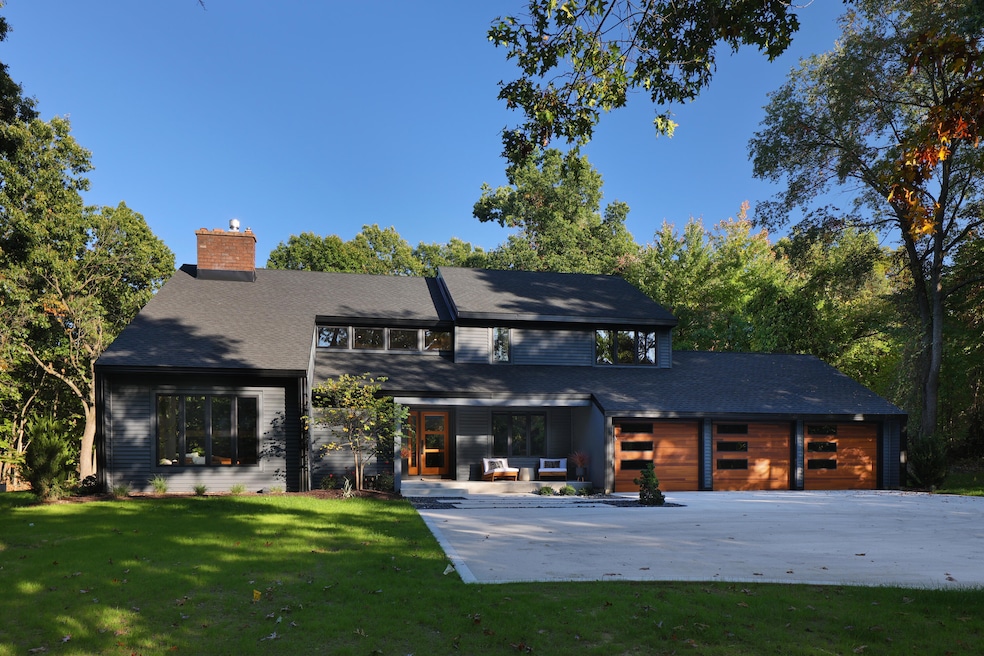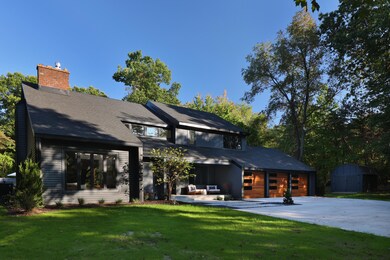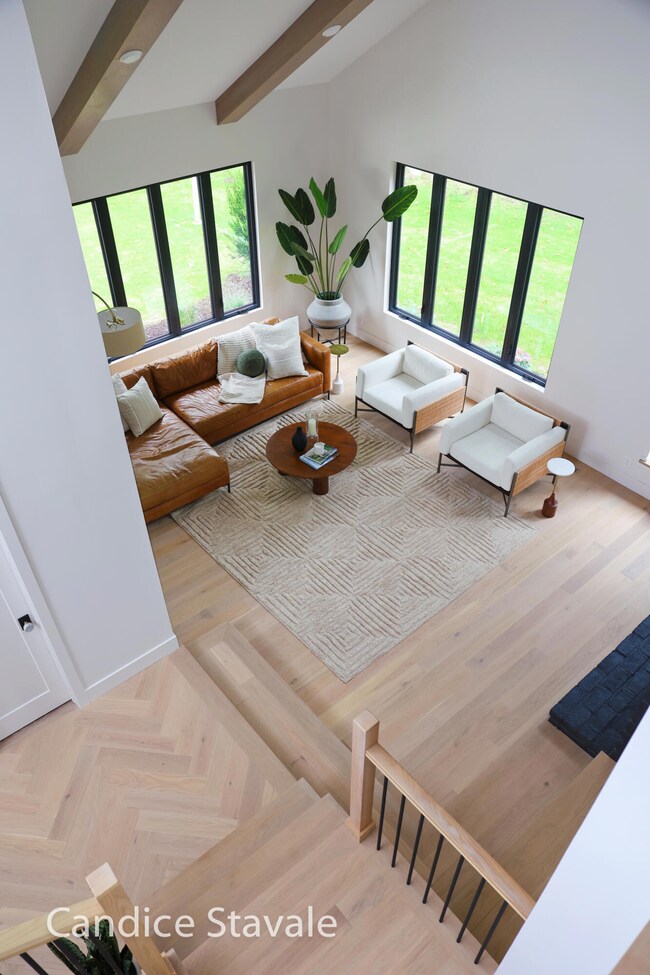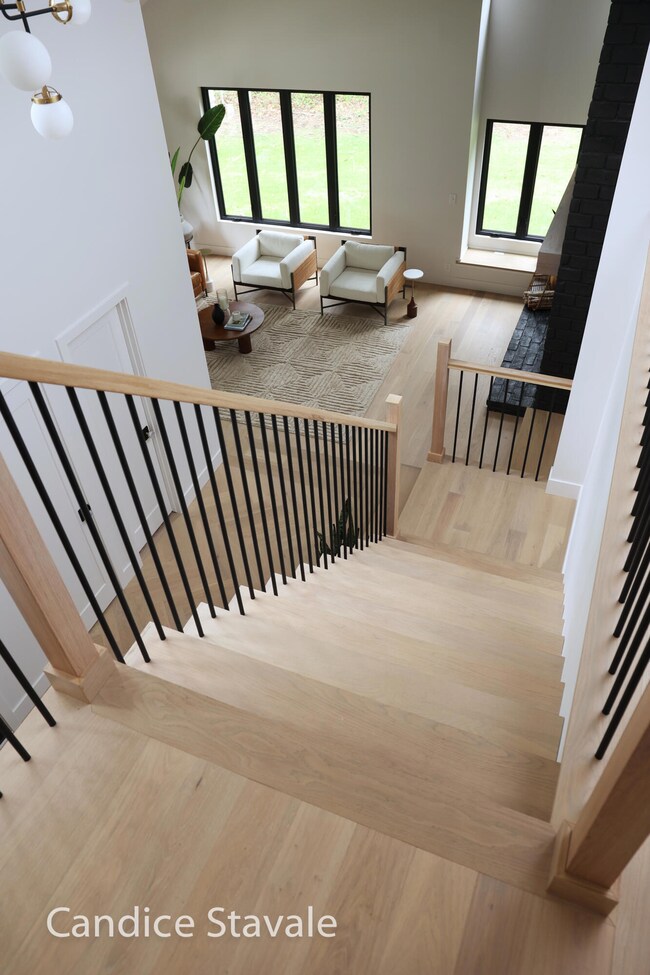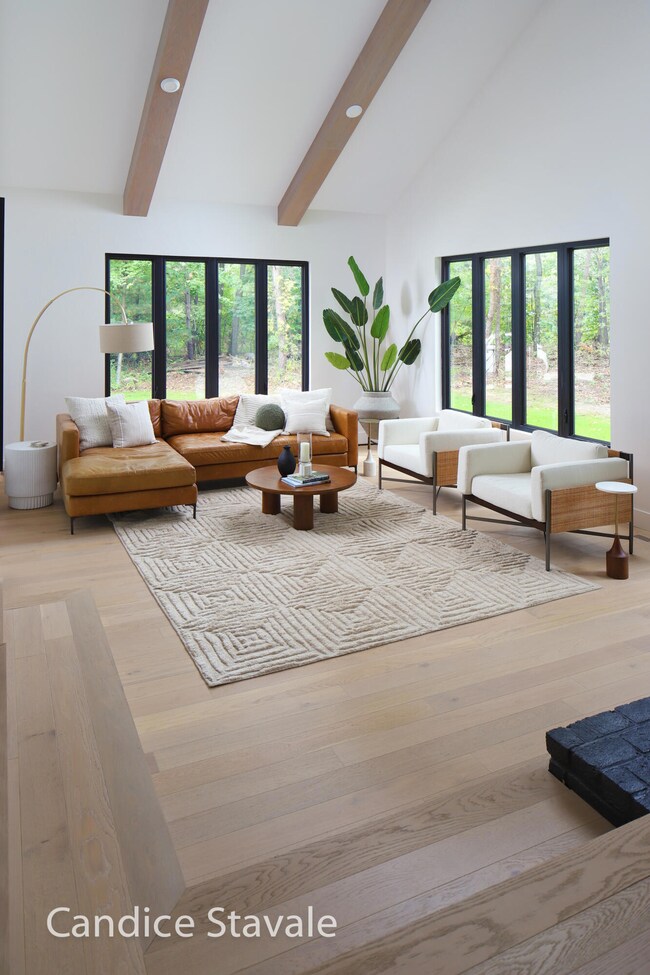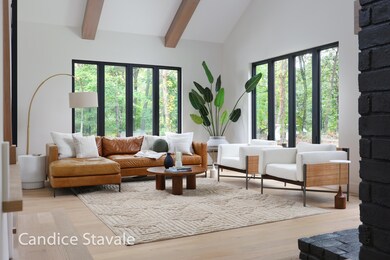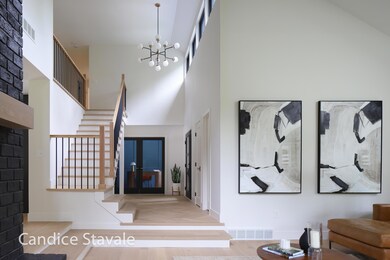
400 Greentree Ln NE Ada, MI 49301
Forest Hills NeighborhoodHighlights
- In Ground Pool
- 2.78 Acre Lot
- Deck
- Knapp Forest Elementary School Rated A
- Fireplace in Primary Bedroom
- Traditional Architecture
About This Home
As of April 2024Discover the pinnacle of modern living in the heart of Ada, Mi, located in the highly sought- after Forest Hills school district. Nestled on a serene, wooded nearly 3- acre lot, this meticulously renovated single family home is a true masterpiece, offering a perfect blend of natural beauty and contemporary living. No detail has been spared in this extensive renovation, which is essentially a down -to- the- studs complete redo. The layout has been reimagined to accommodate modern living spaces and functions, with the addition of 2 bedrooms, resulting in a total of 5 bedrooms and 4 bathrooms (2 full and 2 half baths), custom cabinets and closets, high -end appliances with panel fronts, and top of the line fixtures throughout ensure a beautiful and functional interior. The herringbone entryway adds a touch of elegance, while most of the house boast of coastal white oak hardwood floors. Step outside to your outside oasis, complete with a 20x40 concrete pool, composite deck stairs and an expansive concrete pool deck make it an entertainer's dream. The kitchen seamlessly connects to the outdoor pool area, allowing for effortless indoor/outdoor living and entertaining. The property also boast of a new driveway, windows, garage doors, exterior doors, fencing, septic system, and irrigation system, all designed and updated to enhance your lifestyle. Don't miss this opportunity to own a piece of Ada's finest craftmanship and design! Note that all interior furnishings were provided by CS Homes and custom for this home and are all for sale if interested.
Last Buyer's Agent
Berkshire Hathaway HomeServices Michigan Real Estate (Main) License #6501435140

Home Details
Home Type
- Single Family
Est. Annual Taxes
- $6,649
Year Built
- Built in 1978
Lot Details
- 2.78 Acre Lot
- Lot Dimensions are 223 x 543.035
Parking
- 3 Car Attached Garage
Home Design
- Traditional Architecture
- Composition Roof
- Vinyl Siding
Interior Spaces
- 3,336 Sq Ft Home
- 2-Story Property
- Central Vacuum
- Living Room with Fireplace
- 2 Fireplaces
- Sun or Florida Room
- Basement Fills Entire Space Under The House
Kitchen
- Oven
- Microwave
- Dishwasher
- Trash Compactor
- Disposal
Bedrooms and Bathrooms
- 5 Bedrooms
- Fireplace in Primary Bedroom
Laundry
- Laundry on main level
- Dryer
- Washer
Outdoor Features
- In Ground Pool
- Deck
Utilities
- Humidifier
- Forced Air Heating and Cooling System
- Heating System Uses Natural Gas
- Well
- Natural Gas Water Heater
- Septic System
Ownership History
Purchase Details
Home Financials for this Owner
Home Financials are based on the most recent Mortgage that was taken out on this home.Purchase Details
Home Financials for this Owner
Home Financials are based on the most recent Mortgage that was taken out on this home.Purchase Details
Home Financials for this Owner
Home Financials are based on the most recent Mortgage that was taken out on this home.Purchase Details
Purchase Details
Purchase Details
Purchase Details
Purchase Details
Map
Similar Homes in the area
Home Values in the Area
Average Home Value in this Area
Purchase History
| Date | Type | Sale Price | Title Company |
|---|---|---|---|
| Warranty Deed | $1,203,150 | Star Title | |
| Warranty Deed | $475,000 | Chicago Title | |
| Fiduciary Deed | -- | None Listed On Document | |
| Interfamily Deed Transfer | -- | None Available | |
| Interfamily Deed Transfer | -- | None Available | |
| Interfamily Deed Transfer | -- | None Available | |
| Interfamily Deed Transfer | -- | None Available | |
| Warranty Deed | $323,500 | -- | |
| Warranty Deed | $245,000 | -- |
Mortgage History
| Date | Status | Loan Amount | Loan Type |
|---|---|---|---|
| Open | $1,203,150 | New Conventional | |
| Previous Owner | $380,000 | New Conventional | |
| Previous Owner | $94,000 | Unknown | |
| Previous Owner | $95,200 | Unknown |
Property History
| Date | Event | Price | Change | Sq Ft Price |
|---|---|---|---|---|
| 01/30/2025 01/30/25 | Off Market | $475,000 | -- | -- |
| 04/26/2024 04/26/24 | Sold | $1,203,150 | +0.3% | $361 / Sq Ft |
| 03/21/2024 03/21/24 | Pending | -- | -- | -- |
| 03/08/2024 03/08/24 | Price Changed | $1,200,000 | -4.0% | $360 / Sq Ft |
| 02/08/2024 02/08/24 | Price Changed | $1,250,000 | -2.0% | $375 / Sq Ft |
| 09/29/2023 09/29/23 | For Sale | $1,275,000 | +168.4% | $382 / Sq Ft |
| 08/24/2022 08/24/22 | Sold | $475,000 | -9.5% | $133 / Sq Ft |
| 07/16/2022 07/16/22 | Pending | -- | -- | -- |
| 07/01/2022 07/01/22 | Price Changed | $525,000 | -8.7% | $147 / Sq Ft |
| 06/08/2022 06/08/22 | For Sale | $575,000 | -- | $161 / Sq Ft |
Tax History
| Year | Tax Paid | Tax Assessment Tax Assessment Total Assessment is a certain percentage of the fair market value that is determined by local assessors to be the total taxable value of land and additions on the property. | Land | Improvement |
|---|---|---|---|---|
| 2024 | $6,575 | $342,900 | $0 | $0 |
| 2023 | $6,650 | $224,900 | $0 | $0 |
| 2022 | $5,659 | $213,400 | $0 | $0 |
| 2021 | $5,439 | $203,900 | $0 | $0 |
| 2020 | $3,614 | $205,500 | $0 | $0 |
| 2019 | $4,935 | $185,100 | $0 | $0 |
| 2018 | $5,133 | $179,000 | $0 | $0 |
| 2017 | $5,116 | $157,400 | $0 | $0 |
| 2016 | $4,935 | $161,000 | $0 | $0 |
| 2015 | -- | $161,000 | $0 | $0 |
| 2013 | -- | $153,500 | $0 | $0 |
Source: Southwestern Michigan Association of REALTORS®
MLS Number: 23136374
APN: 41-15-26-227-006
- 326 Greentree Ln NE
- 8420 Bailey Dr SE
- 9200 Bailey Dr NE
- 8965 Vergennes St SE
- 7500 Conservation St NE
- 777 Mccabe Ave NE
- 8945 Vergennes St SE
- 742 Honey Creek
- 8560 Vergennes St SE
- 930 Mccabe Ave NE
- 8134 Vergennes St SE
- 7336 Leonard St NE
- 1040 Sargent Ave SE
- 7538 Watermill Dr Unit 42
- 7534 Watermill Dr Unit 41
- 736 Oxbow Ln Unit 36
- 737 Oxbow Ln SE Unit 13
- 735 Oxbow Ln SE Unit 14
- 733 Oxbow Ln SE Unit 15
- 738 Oxbow Ln SE Unit 39
