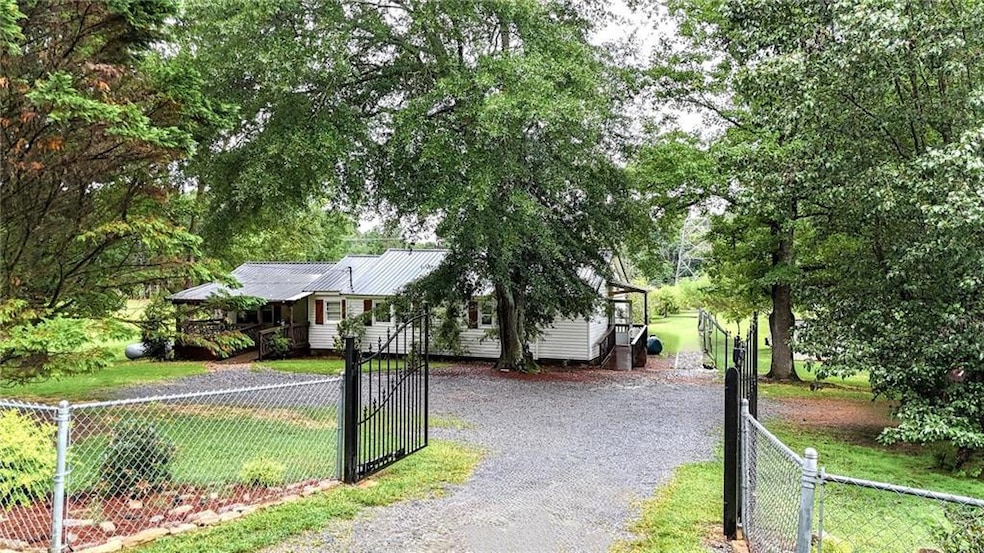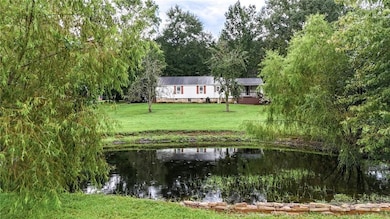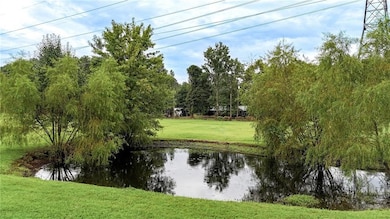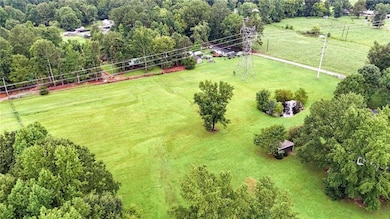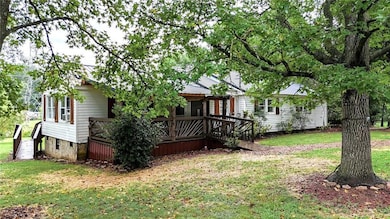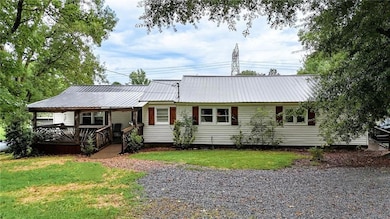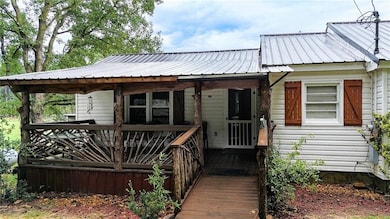400 Hall Memorial Rd NW Calhoun, GA 30701
Estimated payment $1,564/month
Highlights
- Deck
- Rural View
- Wood Flooring
- Pond
- Ranch Style House
- Whirlpool Bathtub
About This Home
Flat 5 Acre Ranch Offering Clean Lines & Open Space! - Entry Framed with Black Metal Gate - Standing Seam Metal Roof Offers Long Term Durability with Minimal Upkeep - Secure Perimeter Chain-Link Fence & Encloses the Property - Covered Front Porch with Ramp Access & Fan like Branch Pattern Railing - Smart Keypad Entry Front Door with Vertical Window at top - Dedicated Laundry Room Features Pattern Tile Floor & Overhead Light Finished Wood Cabinetry - Twin Windows Position Directly Above the Kitchen Sink, Offering Ventilation, Visibility & Light - Cabinetry in Bath Enhances Efficiency Accommodating Linens, Toiletries, & Daily Essentials - Wooden Floors - Open Built-in Shelves - Wide Plank Wood Ceilings in Master Bath - Rectangular Soaking Jet Tub set into a Wood Panel Surrounding - Wall Mounted Wooden Shelving - Walk-in Closets - Covered & Illuminated Back Deck - Private Pond is a Wildlife Magnet - Compact Shed with Vertical Metal Paneling - Utility Shed - Home is not Equipped with Central HVAC
Listing Agent
MIRANDA ROSS
Keller Williams Realty Northwest, LLC. Brokerage Phone: 770-607-7400 License #372780 Listed on: 08/15/2025
Home Details
Home Type
- Single Family
Est. Annual Taxes
- $1,346
Year Built
- Built in 1979
Lot Details
- 5 Acre Lot
- Property fronts a county road
- Back and Front Yard Fenced
- Chain Link Fence
- Landscaped
- Rectangular Lot
- Level Lot
Parking
- Driveway
Home Design
- Ranch Style House
- Metal Roof
- Vinyl Siding
Interior Spaces
- 1,492 Sq Ft Home
- Ceiling Fan
- Family Room
- Rural Views
- Crawl Space
Kitchen
- Electric Range
- Microwave
- Dishwasher
- Laminate Countertops
Flooring
- Wood
- Ceramic Tile
Bedrooms and Bathrooms
- 3 Main Level Bedrooms
- Split Bedroom Floorplan
- Walk-In Closet
- 2 Full Bathrooms
- Whirlpool Bathtub
Laundry
- Laundry Room
- Laundry on main level
Accessible Home Design
- Accessible Approach with Ramp
Outdoor Features
- Pond
- Deck
- Covered Patio or Porch
- Exterior Lighting
Schools
- Tolbert Elementary School
- Ashworth Middle School
- Gordon Central High School
Utilities
- Window Unit Cooling System
- Septic Tank
- Cable TV Available
Listing and Financial Details
- Assessor Parcel Number 031 032
Map
Home Values in the Area
Average Home Value in this Area
Tax History
| Year | Tax Paid | Tax Assessment Tax Assessment Total Assessment is a certain percentage of the fair market value that is determined by local assessors to be the total taxable value of land and additions on the property. | Land | Improvement |
|---|---|---|---|---|
| 2024 | $1,346 | $54,980 | $14,400 | $40,580 |
| 2023 | $1,275 | $52,180 | $14,400 | $37,780 |
| 2022 | $1,291 | $49,780 | $14,400 | $35,380 |
| 2021 | $1,125 | $42,140 | $14,400 | $27,740 |
| 2020 | $1,163 | $42,580 | $14,400 | $28,180 |
| 2019 | $1,169 | $42,580 | $14,400 | $28,180 |
| 2018 | $1,110 | $40,532 | $14,400 | $26,132 |
| 2017 | $1,093 | $38,892 | $14,400 | $24,492 |
| 2016 | $1,096 | $38,892 | $14,400 | $24,492 |
| 2015 | $1,090 | $38,372 | $14,400 | $23,972 |
| 2014 | $1,022 | $37,085 | $14,423 | $22,662 |
Property History
| Date | Event | Price | List to Sale | Price per Sq Ft | Prior Sale |
|---|---|---|---|---|---|
| 11/25/2025 11/25/25 | Sold | $265,000 | -3.6% | $178 / Sq Ft | View Prior Sale |
| 10/28/2025 10/28/25 | Pending | -- | -- | -- | |
| 10/22/2025 10/22/25 | For Sale | $275,000 | 0.0% | $184 / Sq Ft | |
| 10/08/2025 10/08/25 | Pending | -- | -- | -- | |
| 09/26/2025 09/26/25 | Price Changed | $275,000 | -5.2% | $184 / Sq Ft | |
| 09/17/2025 09/17/25 | Price Changed | $290,000 | -4.9% | $194 / Sq Ft | |
| 09/08/2025 09/08/25 | Price Changed | $305,000 | -1.6% | $204 / Sq Ft | |
| 08/24/2025 08/24/25 | Price Changed | $310,000 | -3.1% | $208 / Sq Ft | |
| 08/15/2025 08/15/25 | For Sale | $320,000 | -- | $214 / Sq Ft |
Purchase History
| Date | Type | Sale Price | Title Company |
|---|---|---|---|
| Deed | -- | -- | |
| Deed | -- | -- | |
| Deed | $8,000 | -- |
Source: First Multiple Listing Service (FMLS)
MLS Number: 7633133
APN: 031-032
- 0 Hall Memorial Rd NW Unit 9595
- 00 Hall Memorial Rd
- 803 Riverside Dr
- 272 Fairview Rd NW
- 742 Riverside Dr
- 376 Covey Rise Dr NW
- 156 Cooper Ln
- Spruce Plan at Riverside at Calhoun
- Cedar Plan at Riverside at Calhoun
- Birch Plan at Riverside at Calhoun
- Hazel Plan at Riverside at Calhoun
- Elder Plan at Riverside at Calhoun
- 0 Sugar Valley Rd NW Unit 7635696
- 0 Sugar Valley Rd NW Unit 10588110
- 516 Mcginnis Cir
- 104 Cornwell Way
- 260 Goat Rd NW
- 103 Mcginnis Cir
- 208 Mcginnis Cir
- 228 Woodland Cir NW
