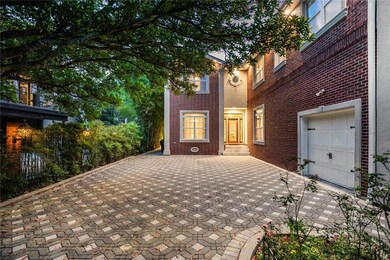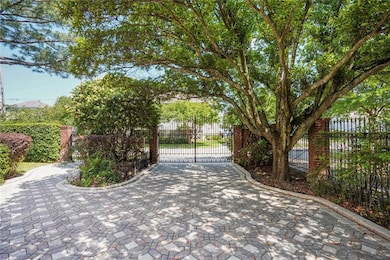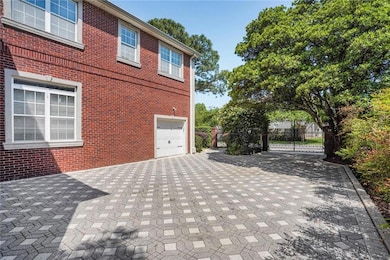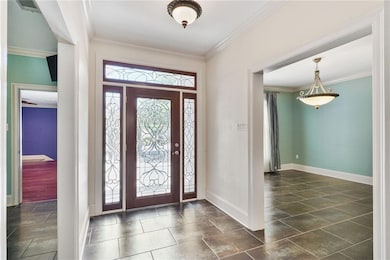400 Hay Place New Orleans, LA 70124
West End NeighborhoodEstimated payment $5,641/month
Highlights
- Heated In Ground Pool
- Traditional Architecture
- Stainless Steel Appliances
- 0.17 Acre Lot
- Steam Shower
- Wrap Around Porch
About This Home
ASK ABOUT SELLER CREDIT FOR INTEREST RATE BUY DOWN WITH ACCEPTABLE OFFER ! Stately Custom Brick Home in West Lakeview on lushly landscaped oversized Lot. Wrought Iron and Brick Fenced Entry to front walkway and driveway! This Traditional Home has it all! Formal Dining and Living Rooms, Spacious Media Room/Den, Chef's Kitchen and More! The gorgeous Kitchen features custom painted Cabinetry, Granite Countertops, High-End S/S Appliances and a Large Center Island. The adjacent Breakfast Room overlooks the Kitchen and Family Room with beautiful gas fireplace and built-in bookshelves. Upstairs space is comprised of 4 Bedrooms and 3 Full Baths which includes the Primary Suite. The Primary Suite includes the Bedroom, connecting Sitting Room with Fireplace, Walk-In closet and newly renovated En-Suite Bath with Soaker Tub, Double Vanities and Steam Shower! The open Laundry space can also function as an office! The Back Yard offers so many options for outdoor entertaining with large covered Porch and gorgeous In-Ground Pool & Spa! This one has it all! Total of 4 Bedrooms, 3 Full Baths and 2 Half Baths!
Home Details
Home Type
- Single Family
Est. Annual Taxes
- $7,562
Year Built
- Built in 2000
Lot Details
- 7,200 Sq Ft Lot
- Lot Dimensions are 60 x 120
- Fenced
- Permeable Paving
- Rectangular Lot
- Property is in excellent condition
Parking
- 1 Car Attached Garage
Home Design
- Traditional Architecture
- Brick Exterior Construction
- Slab Foundation
- Shingle Roof
- Vinyl Siding
Interior Spaces
- 3,752 Sq Ft Home
- Property has 2 Levels
- Gas Fireplace
- Window Screens
Kitchen
- Oven
- Range
- Microwave
- Dishwasher
- Wine Cooler
- Stainless Steel Appliances
Bedrooms and Bathrooms
- 4 Bedrooms
- Steam Shower
Eco-Friendly Details
- Energy-Efficient Windows
- Energy-Efficient Insulation
Pool
- Heated In Ground Pool
- Outdoor Shower
Outdoor Features
- Wood Patio
- Wrap Around Porch
Location
- City Lot
Utilities
- Two cooling system units
- Central Heating and Cooling System
Listing and Financial Details
- Assessor Parcel Number 716524631
Map
Home Values in the Area
Average Home Value in this Area
Tax History
| Year | Tax Paid | Tax Assessment Tax Assessment Total Assessment is a certain percentage of the fair market value that is determined by local assessors to be the total taxable value of land and additions on the property. | Land | Improvement |
|---|---|---|---|---|
| 2025 | $7,562 | $63,000 | $14,400 | $48,600 |
| 2024 | $8,441 | $63,000 | $14,400 | $48,600 |
| 2023 | $7,490 | $68,280 | $14,400 | $53,880 |
| 2022 | $7,490 | $65,590 | $14,400 | $51,190 |
| 2021 | $6,898 | $68,280 | $14,400 | $53,880 |
| 2020 | $5,904 | $68,280 | $14,400 | $53,880 |
| 2019 | $5,009 | $39,120 | $11,520 | $27,600 |
| 2018 | $5,104 | $39,120 | $11,520 | $27,600 |
| 2017 | $4,865 | $39,120 | $11,520 | $27,600 |
| 2016 | $5,003 | $39,120 | $11,520 | $27,600 |
| 2015 | $1,268 | $14,660 | $5,760 | $8,900 |
| 2014 | -- | $14,660 | $5,760 | $8,900 |
| 2013 | -- | $14,660 | $5,760 | $8,900 |
Property History
| Date | Event | Price | Change | Sq Ft Price |
|---|---|---|---|---|
| 07/17/2025 07/17/25 | Price Changed | $949,000 | -2.1% | $253 / Sq Ft |
| 06/01/2025 06/01/25 | Price Changed | $969,000 | -1.1% | $258 / Sq Ft |
| 04/24/2025 04/24/25 | For Sale | $980,000 | -- | $261 / Sq Ft |
Source: ROAM MLS
MLS Number: 2498389
APN: 7-16-5-246-31
- 323 W Robert e Lee Blvd
- 318 Lake Marina Ave Unit 303
- 318 Lake Marina Ave Unit 305
- 500 Lake Marina Ave Unit 410
- 500 Lake Marina Ave Unit 205
- 500 Lake Marina Ave Unit 408
- 500 Lake Marina Dr Unit 212
- 500 Lake Marina Dr Unit 209
- 429 39th St
- 300 Lake Marina Ave Unit 6C
- 300 Lake Marina Ave Unit 4C
- 1555 Lake Ave
- 6650 Fleur de Lis Dr Unit 10
- 8600 Pontchartrain Blvd
- 108 Geneva St
- 110 Geneva St
- 6622 Fleur de Lis Dr Unit 4
- 6831 W End Blvd
- 6564 Fleur de Lis Dr
- 1432 Lake Ave







