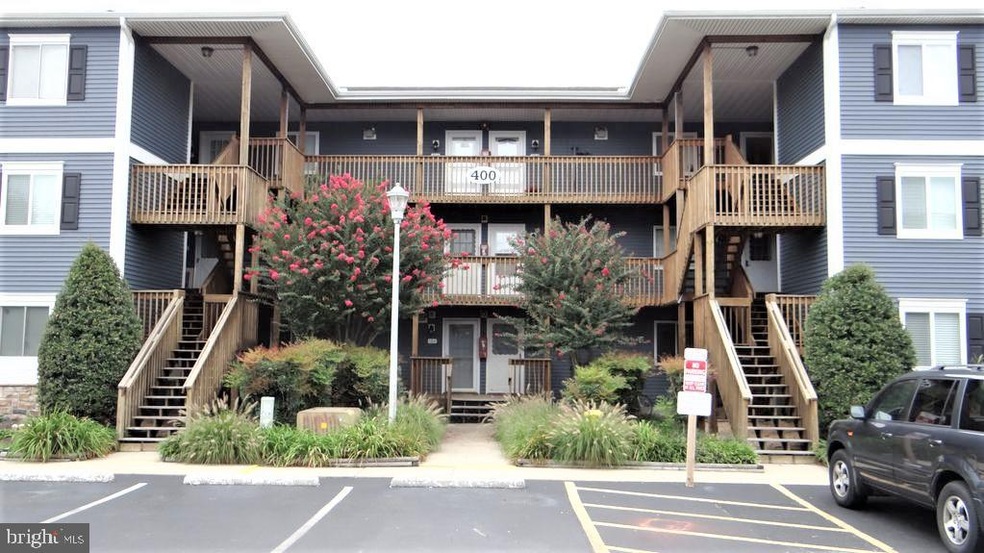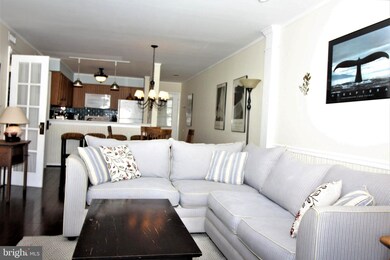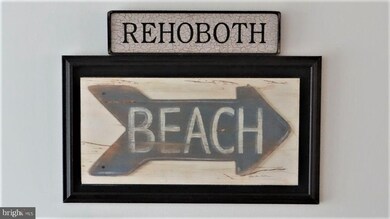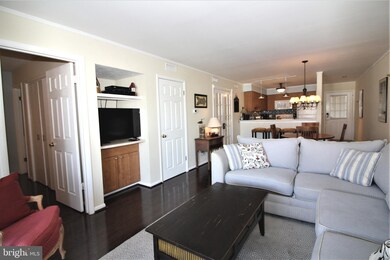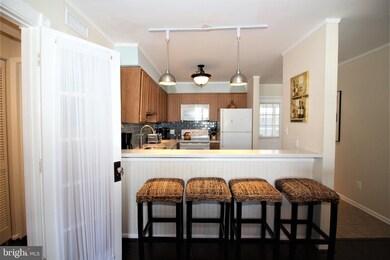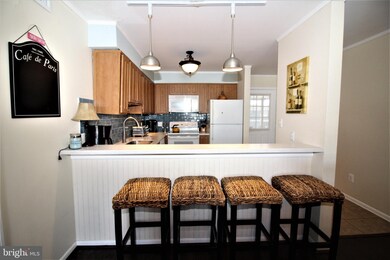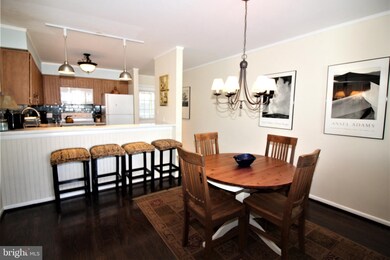
400 Henlopen Stat Unit 302 Rehoboth Beach, DE 19971
Highlights
- No Units Above
- Furnished
- Community Pool
- Rehoboth Elementary School Rated A
- Upgraded Countertops
- Bathtub with Shower
About This Home
As of May 2024This newly renovated unit is ideal for beach bums and shopaholics alike. It offers the perfect getaway with all the comforts of home and all that Rehoboth Beach and surrounding State Parks and neighboring towns have to offer. This affordable 2 bedroom, 2 bath unit is located just over a mile from Rehoboth Beach boardwalk and is east of Route 1. Amenities include two community swimming pools, washer & dryer, central air, dishwasher, microwave oven, 2 reserved parking spaces. Engineered hardwood flooring is installed throughout the unit. Both full bathrooms have been beautifully remodeled with ceramic tile flooring, new vanities and all new fixtures. A private balcony overlooking one of the swimming pools adds to the charm of this space. Enjoy all the perks that this top floor unit has to offer. Once you're here....Relax! You're home.
Last Agent to Sell the Property
Delaware Coastal Realty License #RA-0020068 Listed on: 02/19/2020
Property Details
Home Type
- Condominium
Est. Annual Taxes
- $803
Year Built
- Built in 1984
Lot Details
- No Units Above
- 1 Common Wall
- Property is in very good condition
HOA Fees
- $187 Monthly HOA Fees
Home Design
- Frame Construction
Interior Spaces
- 936 Sq Ft Home
- Property has 1 Level
- Furnished
- Ceiling Fan
- Window Treatments
- Combination Dining and Living Room
Kitchen
- Electric Oven or Range
- Built-In Microwave
- Dishwasher
- Upgraded Countertops
- Disposal
Flooring
- Laminate
- Ceramic Tile
Bedrooms and Bathrooms
- 2 Main Level Bedrooms
- En-Suite Bathroom
- 2 Full Bathrooms
- Bathtub with Shower
- Walk-in Shower
Laundry
- Electric Dryer
- Washer
Parking
- Paved Parking
- Parking Lot
- 2 Assigned Parking Spaces
Schools
- Rehoboth Elementary School
- Beacon Middle School
- Cape Henlopen High School
Utilities
- Forced Air Heating and Cooling System
- Electric Water Heater
Listing and Financial Details
- Property is used as a vacation rental
- Assessor Parcel Number 334-13.20-33.00-302D
Community Details
Overview
- Association fees include common area maintenance, exterior building maintenance, management, road maintenance, snow removal, trash, lawn maintenance, pool(s), reserve funds
- Low-Rise Condominium
- Henlopen Station Subdivision
- Property Manager
Recreation
- Community Pool
Similar Homes in Rehoboth Beach, DE
Home Values in the Area
Average Home Value in this Area
Property History
| Date | Event | Price | Change | Sq Ft Price |
|---|---|---|---|---|
| 05/20/2024 05/20/24 | Sold | $520,000 | 0.0% | $556 / Sq Ft |
| 04/23/2024 04/23/24 | Pending | -- | -- | -- |
| 04/02/2024 04/02/24 | For Sale | $520,000 | +71.1% | $556 / Sq Ft |
| 09/25/2020 09/25/20 | Sold | $304,000 | -3.5% | $325 / Sq Ft |
| 07/20/2020 07/20/20 | Pending | -- | -- | -- |
| 07/20/2020 07/20/20 | For Sale | $314,900 | +3.6% | $336 / Sq Ft |
| 03/09/2020 03/09/20 | Off Market | $304,000 | -- | -- |
| 02/19/2020 02/19/20 | For Sale | $314,900 | -- | $336 / Sq Ft |
Tax History Compared to Growth
Agents Affiliated with this Home
-
D
Seller's Agent in 2024
DANIEL DEMERS
Sell Your Home Services
(877) 893-6566
5 in this area
4,441 Total Sales
-

Buyer's Agent in 2024
Jennifer Lee
BHHS Fox & Roach
(302) 540-7147
3 in this area
43 Total Sales
-

Seller's Agent in 2020
BARBARA MOORE
Delaware Coastal Realty
(302) 226-2770
8 in this area
30 Total Sales
-

Seller Co-Listing Agent in 2020
Jennifer Swingle
Delaware Coastal Realty
(302) 542-4352
11 in this area
47 Total Sales
-

Buyer's Agent in 2020
Andy Whitescarve Whitescarver
RE/MAX
(302) 242-5557
27 in this area
191 Total Sales
Map
Source: Bright MLS
MLS Number: DESU156412
- 400 Henlopen Stat Unit 201D
- 37529 Atlantic Ave Unit 11
- 19862 Church St Unit 13
- Lot 16 Burton Ave
- 37601 Atlantic St Unit 8
- 43 Canal Landing Ct Unit 61
- 19751 Duffy St
- 19690 Dunbar St
- 19830 Church St Unit 26
- 21 Canal Landing Ct
- 37162 Burton Ave
- 507 Jones Ln
- 18 Canal St
- 37293 Martin St Unit 30
- 19988 Sandy Bottom Cir Unit 903
- 20011 Sandy Bottom Cir Unit 205
- 19967 Sandy Bottom Cir Unit 102
- 19967 Sandy Bottom Cir Unit 104
- 19967 Sandy Bottom Cir Unit 103
- 20007 Sandy Bottom Cir Unit 4203
