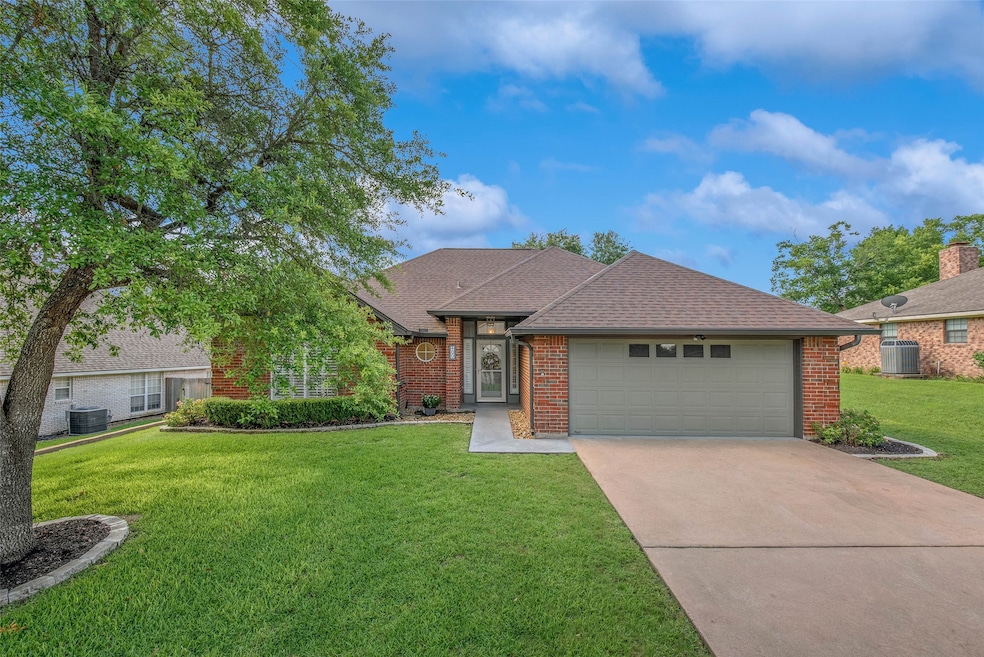
400 Hickory Hollow Ln Brenham, TX 77833
Estimated payment $2,866/month
Highlights
- In Ground Pool
- Sun or Florida Room
- Granite Countertops
- Traditional Architecture
- High Ceiling
- Home Office
About This Home
This stunning home blends elegance, functionality, and outdoor luxury—perfect for daily living or entertaining. The kitchen features granite counters, custom glass-front cabinets, stainless appliances, a tile backsplash, and pendant lighting. Open living/dining with high ceilings, luxury vinyl plank flooring, and a statement fan. Primary bath offers a walk-in shower, granite counters, and double sinks. Bedrooms are spacious with updated fans and paint. Plantation shutters throughout. Bonus: 150+ sq ft of heated/cooled office with storage via the garage. Backyard oasis with a 2022 pool, stone waterfall, in-floor cleaner, cedar pergola, and lush landscaping. Includes a storage shed and built-in laundry room. Recent updates: 2025—tile shower, bath counters, faucets, sprinkler panel; 2022—pool, pergola, landscaping, office; 2021—roof, HVAC, paint, lights, shutters. Move-in ready and turnkey—don’t miss this quality home with resort-style outdoor living!
Home Details
Home Type
- Single Family
Est. Annual Taxes
- $5,156
Year Built
- Built in 1994
Lot Details
- 8,468 Sq Ft Lot
- Northwest Facing Home
- Back Yard Fenced
- Sprinkler System
Parking
- 2 Car Attached Garage
- Garage Door Opener
- Driveway
Home Design
- Traditional Architecture
- Brick Exterior Construction
- Slab Foundation
- Composition Roof
- Cement Siding
Interior Spaces
- 1,720 Sq Ft Home
- 1-Story Property
- High Ceiling
- Ceiling Fan
- Window Treatments
- Family Room Off Kitchen
- Living Room
- Home Office
- Sun or Florida Room
- Utility Room
- Washer and Electric Dryer Hookup
- Fire and Smoke Detector
Kitchen
- Breakfast Bar
- Electric Oven
- Electric Range
- Microwave
- Dishwasher
- Granite Countertops
- Self-Closing Drawers and Cabinet Doors
- Disposal
Flooring
- Tile
- Vinyl Plank
- Vinyl
Bedrooms and Bathrooms
- 3 Bedrooms
- 2 Full Bathrooms
- Double Vanity
- Separate Shower
Pool
- In Ground Pool
- Gunite Pool
Schools
- Bisd Draw Elementary School
- Brenham Junior High School
- Brenham High School
Utilities
- Cooling System Powered By Gas
- Central Heating and Cooling System
- Heating System Uses Gas
- Programmable Thermostat
Additional Features
- Energy-Efficient Thermostat
- Shed
Community Details
- Scenic Estates Sec I Subdivision
Map
Home Values in the Area
Average Home Value in this Area
Tax History
| Year | Tax Paid | Tax Assessment Tax Assessment Total Assessment is a certain percentage of the fair market value that is determined by local assessors to be the total taxable value of land and additions on the property. | Land | Improvement |
|---|---|---|---|---|
| 2024 | $5,156 | $316,040 | $53,110 | $262,930 |
| 2023 | $4,740 | $316,040 | $53,110 | $262,930 |
| 2022 | $4,712 | $257,210 | $53,110 | $204,100 |
| 2021 | $4,492 | $213,830 | $35,450 | $178,380 |
| 2020 | $4,020 | $190,060 | $34,130 | $155,930 |
| 2019 | $4,256 | $191,760 | $34,130 | $157,630 |
| 2018 | $3,910 | $176,200 | $29,730 | $146,470 |
| 2017 | $3,588 | $160,960 | $27,440 | $133,520 |
| 2016 | $3,354 | $153,220 | $20,750 | $132,470 |
| 2015 | -- | $150,359 | $20,750 | $129,780 |
| 2014 | -- | $136,690 | $0 | $0 |
Property History
| Date | Event | Price | Change | Sq Ft Price |
|---|---|---|---|---|
| 06/30/2025 06/30/25 | For Sale | $459,000 | +83.7% | $267 / Sq Ft |
| 05/26/2021 05/26/21 | Sold | -- | -- | -- |
| 05/16/2021 05/16/21 | For Sale | $249,900 | -- | $145 / Sq Ft |
Purchase History
| Date | Type | Sale Price | Title Company |
|---|---|---|---|
| Warranty Deed | -- | None Available | |
| Vendors Lien | -- | None Available | |
| Vendors Lien | -- | None Available | |
| Vendors Lien | -- | None Available | |
| Cash Sale Deed | -- | None Available |
Mortgage History
| Date | Status | Loan Amount | Loan Type |
|---|---|---|---|
| Open | $479,200 | Construction | |
| Previous Owner | $90,000 | New Conventional | |
| Previous Owner | $144,144 | Future Advance Clause Open End Mortgage | |
| Previous Owner | $144,144 | Future Advance Clause Open End Mortgage |
Similar Homes in Brenham, TX
Source: Houston Association of REALTORS®
MLS Number: 14284084
APN: 5090-009-09000
- 303 Hickory Hollow Ln
- 2917 Twisted Oak Dr
- 2774 N Park St
- 2909 Oakwood Dr
- 2400 Brookbend Dr
- 2747 Old Masonic Rd
- 207 Ava Dr
- 2375 Fm 2935
- 2375 Fm 2935 Rd N
- 2021 Strangmeier Rd
- 903 Legrand St
- 2629 Benton Dr
- 1A Hoppers Ln
- 2245 Strangmeier Rd
- 1112 Legrand St
- 1307 Higgins St
- 2807 Shadow Lawn St
- 1006 Fannin St
- TBD Burleson St
- TBD Old Independence Rd
- 2924 N Park St
- 1316 Williams St Unit B
- 1316 Williams St Unit A
- 811 Matchett St
- 1504 Clay St Unit B
- 1504 Clay St Unit A
- 1400 Whitney Ln
- 1407 Lauraine St
- 1501 Lauraine St
- 606 Sabine St
- 1010 Harvest Ln
- 1007 Sycamore St
- 806 W Jefferson St
- 702 E Main St
- 100 Kurtz St
- 1105 E Main St Unit B
- 1105 E Main St Unit A
- 909 W Main St
- 310 Boehm Cir
- 601 Green St






