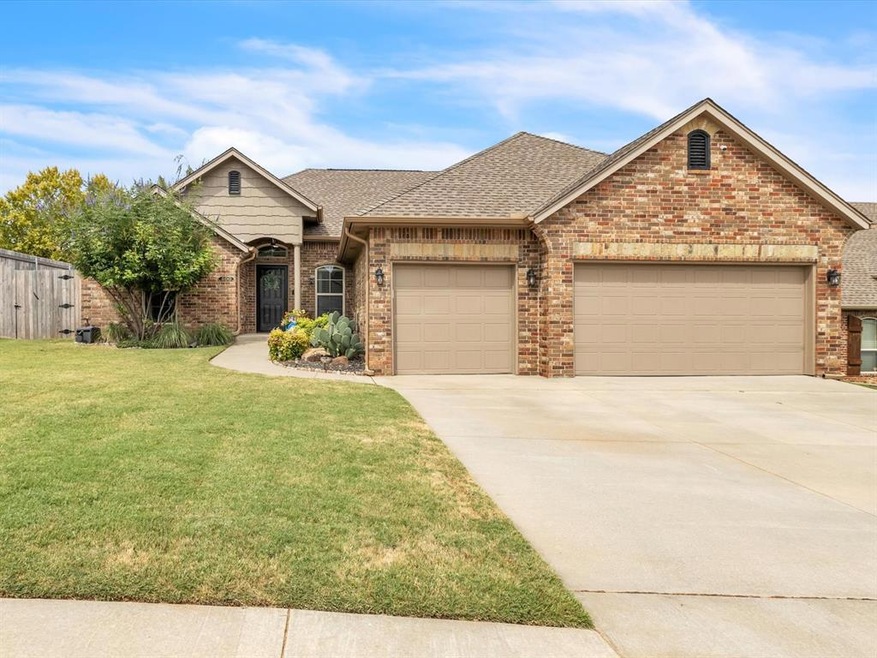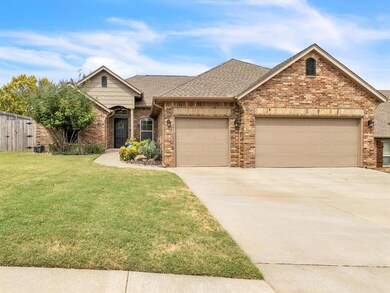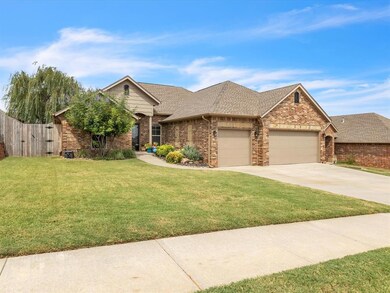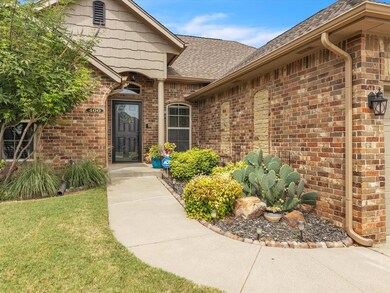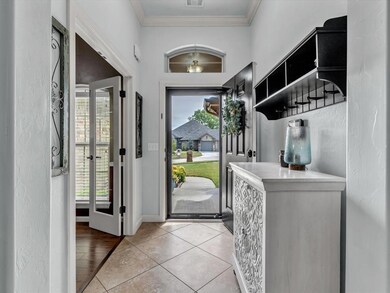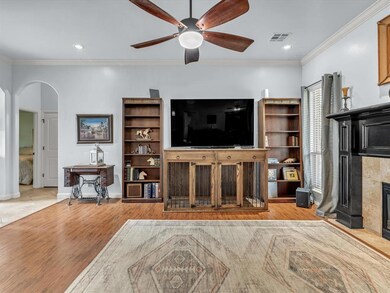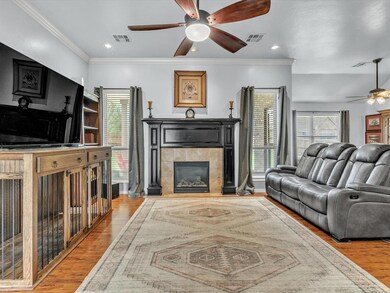
400 Horizon View Ct Norman, OK 73071
Southeast Norman NeighborhoodHighlights
- Traditional Architecture
- Covered patio or porch
- Interior Lot
- Washington Elementary School Rated A-
- 3 Car Attached Garage
- 1-Story Property
About This Home
As of January 2025Welcome to Summit Lakes neighborhood of Norman! This well-maintained 3-bedroom home + study offers an open floor plan that seamlessly connects the living room, dining room, and kitchen, making it perfect for social gatherings. The home features a 3-car garage, a whole-house water softener, and a spacious backyard with a beautiful tree and a storage building.
The quiet neighborhood offers friendly neighbors and a serene setting, including multiple lakes and great walking paths. On clear nights, you can even enjoy stargazing right from your yard. Conveniently located close to the OU campus and Campus Corner, you can hear the excitement of Boomer Sooner during game days. Easy access to main roads and highways makes commuting a breeze, and you're just minutes from a variety of restaurants, shops, and entertainment spots, including Fuzzy’s Taco, Hideaway Pizza, and a wide array of retail and dining options off Hwy 9 and Robinson Street.
Recent updates include a new WiFi-capable range with split ovens (functions as an air fryer, dehydrator, and bread proofing, too), a new dishwasher with advanced features, and a new garbage disposal. Additional updates include a new HVAC system (installed Spring 2023), a new garage door opener, a new back door and storm door, and a whole-house surge protector. The home also has a setup for a whole-house generator and an 8x12 storage building in the backyard.
Security is covered with an ADT security system, and the garage includes a below-ground storm shelter. The thoughtful layout ensures that the open floor plan remains well-defined for functional and stylish living.
Don’t miss the chance to live in this peaceful neighborhood with quick access to all Norman has to offer!
Home Details
Home Type
- Single Family
Est. Annual Taxes
- $4,128
Year Built
- Built in 2009
Lot Details
- 9,148 Sq Ft Lot
- Interior Lot
HOA Fees
- $31 Monthly HOA Fees
Parking
- 3 Car Attached Garage
Home Design
- Traditional Architecture
- Dallas Architecture
- Brick Exterior Construction
- Slab Foundation
- Composition Roof
Interior Spaces
- 1,884 Sq Ft Home
- 1-Story Property
- Gas Log Fireplace
Bedrooms and Bathrooms
- 3 Bedrooms
- 2 Full Bathrooms
Outdoor Features
- Covered patio or porch
- Outdoor Storage
Schools
- Washington Elementary School
- Irving Middle School
- Norman High School
Utilities
- Central Heating and Cooling System
Community Details
- Association fees include maintenance common areas
- Mandatory home owners association
Listing and Financial Details
- Legal Lot and Block 20 / 2
Ownership History
Purchase Details
Home Financials for this Owner
Home Financials are based on the most recent Mortgage that was taken out on this home.Purchase Details
Purchase Details
Home Financials for this Owner
Home Financials are based on the most recent Mortgage that was taken out on this home.Purchase Details
Home Financials for this Owner
Home Financials are based on the most recent Mortgage that was taken out on this home.Purchase Details
Purchase Details
Purchase Details
Map
Similar Homes in Norman, OK
Home Values in the Area
Average Home Value in this Area
Purchase History
| Date | Type | Sale Price | Title Company |
|---|---|---|---|
| Warranty Deed | $310,000 | First American Title | |
| Quit Claim Deed | -- | None Listed On Document | |
| Warranty Deed | $297,500 | Stewart Title Guaranty Company | |
| Warranty Deed | $214,500 | Fatco | |
| Joint Tenancy Deed | $197,000 | None Available | |
| Quit Claim Deed | -- | None Available | |
| Warranty Deed | $34,000 | None Available |
Mortgage History
| Date | Status | Loan Amount | Loan Type |
|---|---|---|---|
| Previous Owner | $97,500 | New Conventional | |
| Previous Owner | $184,500 | New Conventional | |
| Previous Owner | $138,000 | Unknown |
Property History
| Date | Event | Price | Change | Sq Ft Price |
|---|---|---|---|---|
| 01/09/2025 01/09/25 | Sold | $310,000 | 0.0% | $165 / Sq Ft |
| 10/09/2024 10/09/24 | Pending | -- | -- | -- |
| 09/27/2024 09/27/24 | Price Changed | $310,000 | -2.4% | $165 / Sq Ft |
| 09/04/2024 09/04/24 | For Sale | $317,500 | +6.7% | $169 / Sq Ft |
| 01/12/2023 01/12/23 | Sold | $297,500 | -0.8% | $158 / Sq Ft |
| 12/24/2022 12/24/22 | Pending | -- | -- | -- |
| 12/02/2022 12/02/22 | For Sale | $299,999 | +39.9% | $159 / Sq Ft |
| 12/15/2016 12/15/16 | Sold | $214,500 | -1.1% | $114 / Sq Ft |
| 11/10/2016 11/10/16 | Pending | -- | -- | -- |
| 10/12/2016 10/12/16 | For Sale | $216,900 | -- | $115 / Sq Ft |
Tax History
| Year | Tax Paid | Tax Assessment Tax Assessment Total Assessment is a certain percentage of the fair market value that is determined by local assessors to be the total taxable value of land and additions on the property. | Land | Improvement |
|---|---|---|---|---|
| 2024 | $4,128 | $34,465 | $6,287 | $28,178 |
| 2023 | $3,056 | $25,445 | $5,277 | $20,168 |
| 2022 | $2,791 | $24,233 | $5,026 | $19,207 |
| 2021 | $2,801 | $23,079 | $4,200 | $18,879 |
| 2020 | $2,741 | $23,079 | $4,200 | $18,879 |
| 2019 | $2,788 | $23,079 | $4,200 | $18,879 |
| 2018 | $2,704 | $23,080 | $4,200 | $18,880 |
| 2017 | $2,734 | $23,080 | $0 | $0 |
| 2016 | $2,658 | $23,080 | $4,200 | $18,880 |
| 2015 | $2,708 | $24,183 | $3,893 | $20,290 |
| 2014 | $2,651 | $23,479 | $3,780 | $19,699 |
Source: MLSOK
MLS Number: 1132375
APN: R0150924
- 307 Summit Bend
- 307 Horizon View Ct
- 425 Summit Bend
- 608 Ridge Lake Blvd
- 100 Summit Bend
- 3121 Pescara Dr
- 3129 Pescara Dr
- 3113 Pescara Dr
- 3109 Pescara Dr
- 3005 Summit Hill Rd
- 604 Summit Park Ct
- 412 Daybreak Dr
- 3108 Pescara Dr
- 2908 Evening Star Ct
- 723 San Remo Way
- 2900 Summit Hollow Dr
- 2914 Summit Hollow Dr
- 2904 Misty Ridge Dr
- 812 Siena Springs Dr
- 2917 Kingswood Dr
