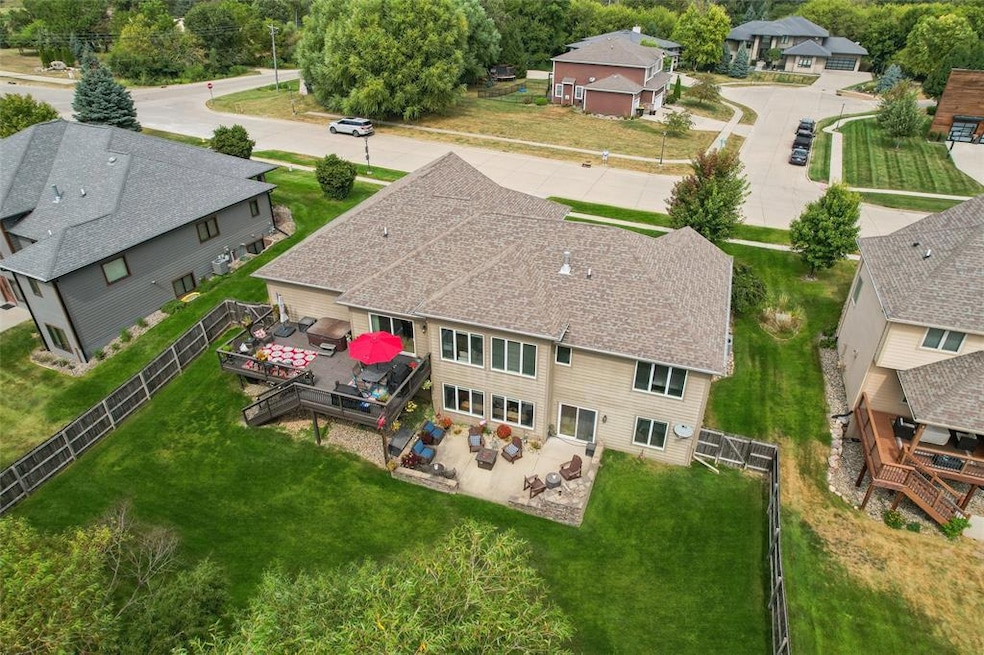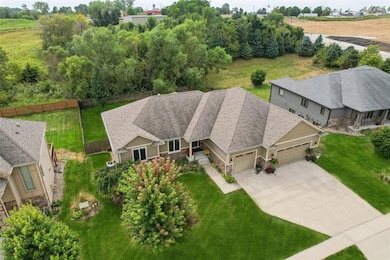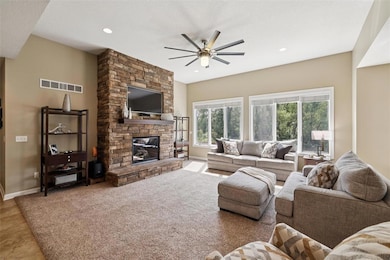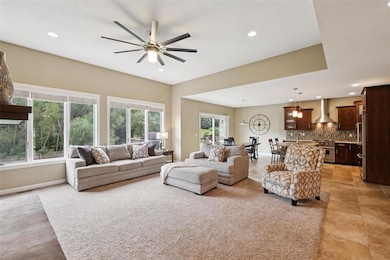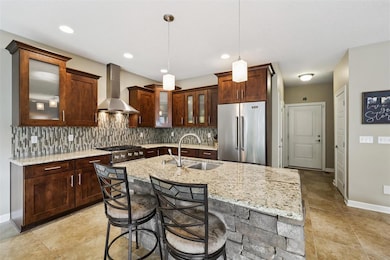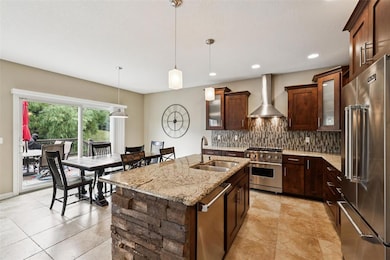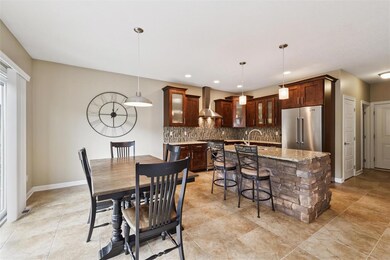400 Indian Ridge Dr Waukee, IA 50263
Estimated payment $4,217/month
Highlights
- Spa
- 0.49 Acre Lot
- Ranch Style House
- Timberline School Rated A-
- Deck
- Mud Room
About This Home
Immaculate one owner custom walk out ranch with an ENORMOUS FIVE car heated garage, an absolute car lovers dream! The inside is just as wonderful with nearly 3300 finished square feet. First floor features open kitchen with custom cabinets with soft close and dovetail drawers, center island, gas stove, tile backsplash and walk in pantry! Oversized dinette leads to gigantic deck overlooking private backyard with tons of mature trees! Huge family room boasts floor to ceiling stone fireplace. Three spacious bedrooms including owner’s ensuite with large walk-in closet and bath with dual vanities, tile shower and jetted tub. Don’t miss the drop zone and oversized laundry room with counter space and storage cabinets. Plus, new carpet and 10 foot ceilings through out! Finished walk-out lower level is THE PLACE to entertain! Huge wet bar with refrigerator, tons of cabinets and counter space, plus rec room, pool table area and 4th bedroom with 3⁄4 bath. Plus tons of storage. The backyard is a relaxation oasis with stone fireplace area, fire pit and huge patio plus hot tub! Don’t miss the central vac, irrigation and tons of professional landscaping on nearly half an acre! The garage is over 1500 square feet, with epoxy floors, floor drains, and hot/cold water access. Roof has 30 year shingles. All information obtained from seller and public records.
Home Details
Home Type
- Single Family
Est. Annual Taxes
- $9,955
Year Built
- Built in 2013
Lot Details
- 0.49 Acre Lot
- Property is Fully Fenced
- Wood Fence
- Irrigation
HOA Fees
- $21 Monthly HOA Fees
Home Design
- Ranch Style House
- Asphalt Shingled Roof
- Stone Siding
- Cement Board or Planked
Interior Spaces
- 1,937 Sq Ft Home
- Wet Bar
- Central Vacuum
- Gas Fireplace
- Shades
- Mud Room
- Family Room
- Dining Area
- Finished Basement
- Walk-Out Basement
- Fire and Smoke Detector
Kitchen
- Walk-In Pantry
- Stove
- Microwave
- Dishwasher
Flooring
- Carpet
- Tile
Bedrooms and Bathrooms
- 4 Bedrooms | 3 Main Level Bedrooms
Laundry
- Laundry Room
- Laundry on main level
- Dryer
- Washer
Parking
- 4 Car Attached Garage
- Driveway
Outdoor Features
- Spa
- Deck
- Patio
- Fire Pit
Utilities
- Central Air
- Heat Pump System
Community Details
- Terrus Property Management Association, Phone Number (515) 471-4400
Listing and Financial Details
- Assessor Parcel Number 1608302002
Map
Home Values in the Area
Average Home Value in this Area
Tax History
| Year | Tax Paid | Tax Assessment Tax Assessment Total Assessment is a certain percentage of the fair market value that is determined by local assessors to be the total taxable value of land and additions on the property. | Land | Improvement |
|---|---|---|---|---|
| 2024 | $9,286 | $585,950 | $120,000 | $465,950 |
| 2023 | $9,286 | $585,950 | $120,000 | $465,950 |
| 2022 | $8,516 | $486,830 | $80,000 | $406,830 |
| 2021 | $8,516 | $452,120 | $80,000 | $372,120 |
| 2020 | $6,888 | $354,400 | $80,000 | $274,400 |
| 2019 | $7,008 | $354,400 | $80,000 | $274,400 |
| 2018 | $7,008 | $342,910 | $70,000 | $272,910 |
| 2017 | $6,886 | $342,910 | $70,000 | $272,910 |
| 2016 | $6,468 | $339,380 | $70,000 | $269,380 |
| 2015 | $6,282 | $324,640 | $0 | $0 |
| 2014 | $4 | $170 | $0 | $0 |
Property History
| Date | Event | Price | List to Sale | Price per Sq Ft |
|---|---|---|---|---|
| 12/03/2025 12/03/25 | Pending | -- | -- | -- |
| 11/20/2025 11/20/25 | Price Changed | $639,900 | -1.5% | $330 / Sq Ft |
| 10/08/2025 10/08/25 | Price Changed | $649,900 | -2.3% | $336 / Sq Ft |
| 09/26/2025 09/26/25 | Price Changed | $665,000 | -2.9% | $343 / Sq Ft |
| 09/12/2025 09/12/25 | For Sale | $685,000 | -- | $354 / Sq Ft |
Purchase History
| Date | Type | Sale Price | Title Company |
|---|---|---|---|
| Warranty Deed | $81,000 | None Available | |
| Warranty Deed | $325,000 | None Available | |
| Warranty Deed | $65,000 | None Available |
Mortgage History
| Date | Status | Loan Amount | Loan Type |
|---|---|---|---|
| Previous Owner | $308,750 | New Conventional | |
| Previous Owner | $276,250 | Construction |
Source: Des Moines Area Association of REALTORS®
MLS Number: 726172
APN: 16-08-302-002
- 3810 Rose Glen
- 4140 Dakota Cir
- 140 Hidden Meadow Dr
- 3870 Wildwood Ct
- 3025 Darling Rd
- Roland Plan at Painted Woods West
- Hamilton Plan at Painted Woods West
- Harmony Plan at Painted Woods West
- 3650 Azalea Dr
- Bellhaven Plan at Painted Woods West
- 94 Dakota Cir
- 3055 Jackpine Dr
- 790 Hamilton Rd
- 3820 Fieldstone Dr
- 805 Canterbury Cir
- 3605 Paradise Ln
- 3595 Paradise Ln
- 3585 Paradise Ln
- 3565 Azalea Dr
- Dahlia Plan at Hamilton Ridge
