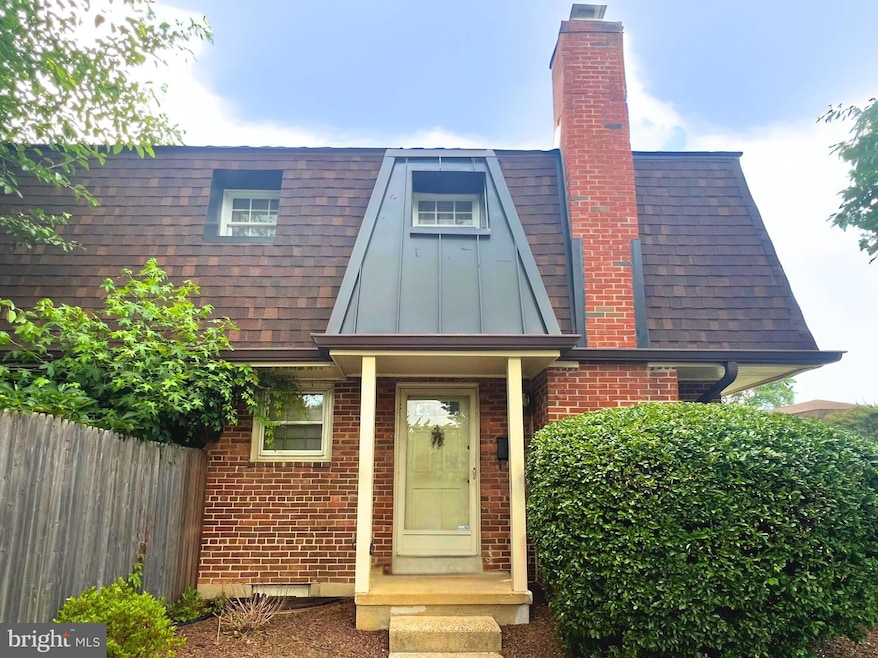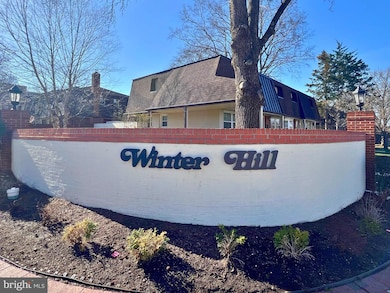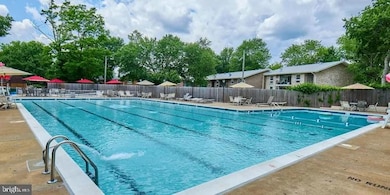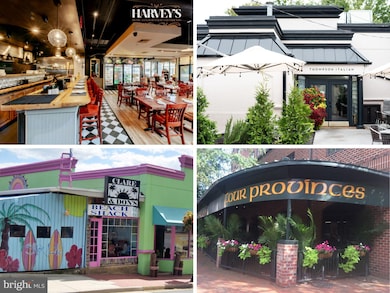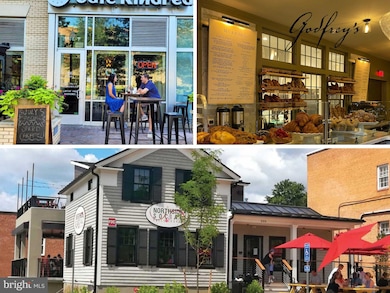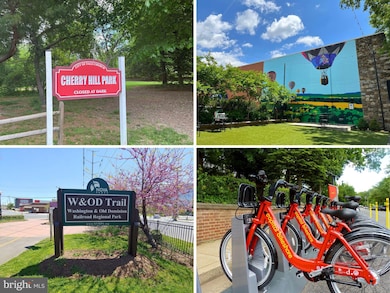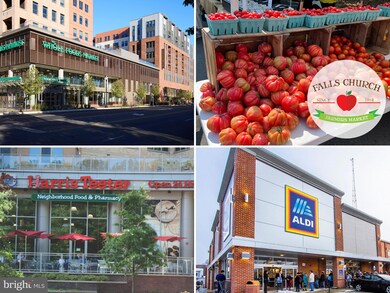
400 James Ct Unit 40 Falls Church, VA 22046
Estimated payment $3,343/month
Highlights
- Colonial Architecture
- Traditional Floor Plan
- Eat-In Galley Kitchen
- Mt. Daniel Elementary School Rated A-
- Community Pool
- 5-minute walk to Cherry Hill Park
About This Home
OFFER DEADLINE: Friday, 7/11, 3:00 PM Perfect reno project for the investor or buyer who wants to make this Winter Hill End-unit condo their own • 400 James Ct is nestled in the highly sought-after Winter Hill neighborhood of Falls Church City • This end-unit townhouse-style condo offers 2 bedrooms, 1.5 bathrooms & 784 sq ft of living space • Unlike the typical 2-bedroom layout in Winter Hill, this condo boasts a side-entry orientation that creates a charming & distinctive floor plan • The living area features a wood-burning fireplace -- Perfect for creating a warm & inviting atmosphere • Step outside into your over- sized, fenced yard—An ideal space for gardening, outdoor entertaining, or simply enjoying some tranquil time in the fresh air • Sold strictly "As-Is" • Located in downtown Falls Church City offering unparalleled convenience: Everything you need just steps away • Minutes to the East & West Falls Church METRO Stations • Easy access to commuter routes I-66, 495, Route 7 & Route 50 makes commuting to DC/Arlington/Tysons/Reston and beyond a dream! • Cafes, shopping, dining, parks, entertainment & multiple markets are nearby, including: Newly opened Whole Foods | Founders Row & Paragon's multi-screen Movie Theater | Birch & Broad | West Falls, and more! • Falls Church City School District • Don't miss this opportunity to own a piece of Winter Hill's unique charm • Love where you live, welcome home!
Townhouse Details
Home Type
- Townhome
Est. Annual Taxes
- $5,796
Year Built
- Built in 1948
Lot Details
- Property is Fully Fenced
- Wood Fence
HOA Fees
- $374 Monthly HOA Fees
Home Design
- Colonial Architecture
- Brick Exterior Construction
- Shingle Roof
Interior Spaces
- 784 Sq Ft Home
- Property has 2 Levels
- Traditional Floor Plan
- Wood Burning Fireplace
- Combination Dining and Living Room
- Crawl Space
- Eat-In Galley Kitchen
Flooring
- Carpet
- Vinyl
Bedrooms and Bathrooms
- 2 Bedrooms
- <<tubWithShowerToken>>
Laundry
- Laundry Room
- Laundry on upper level
Parking
- 1 Open Parking Space
- 1 Parking Space
- Parking Lot
- 1 Assigned Parking Space
Outdoor Features
- Exterior Lighting
Schools
- Oak Street Elementary School
- Mary Ellen Henderson Middle School
- Meridian High School
Utilities
- Forced Air Heating and Cooling System
- Electric Water Heater
Listing and Financial Details
- Assessor Parcel Number 52-302-115
Community Details
Overview
- Association fees include common area maintenance, exterior building maintenance, lawn care front, management, pool(s), sewer, water, snow removal, trash
- Winter Hill Condos
- Winter Hill 2 Br Condo Community
- Winter Hill Subdivision
- Property Manager
Amenities
- Common Area
Recreation
- Community Pool
Pet Policy
- Dogs and Cats Allowed
Map
Home Values in the Area
Average Home Value in this Area
Property History
| Date | Event | Price | Change | Sq Ft Price |
|---|---|---|---|---|
| 07/11/2025 07/11/25 | Pending | -- | -- | -- |
| 07/05/2025 07/05/25 | Price Changed | $450,000 | 0.0% | $574 / Sq Ft |
| 07/05/2025 07/05/25 | For Sale | $450,000 | -8.2% | $574 / Sq Ft |
| 06/01/2025 06/01/25 | Off Market | $490,000 | -- | -- |
Similar Homes in Falls Church, VA
Source: Bright MLS
MLS Number: VAFA2002832
- 109 S Virginia Ave Unit 471-G
- 377 W Broad St
- 444 W Broad St Unit 401
- 409 S Virginia Ave
- 201 Pennsylvania Ave
- 150 N Lee St
- 154 N Lee St
- 174 N Lee St
- 721 Park Ave
- 727 Park Ave
- 200 N Maple Ave Unit 407
- 210 N Oak St
- 109 Tinner Hill Rd
- 906 Park Ave
- 312 W Columbia St
- 500 Great Falls St
- 307 Shadow Walk
- 209 E Broad St
- 222 E Fairfax St
- 2821 Douglass Ave
